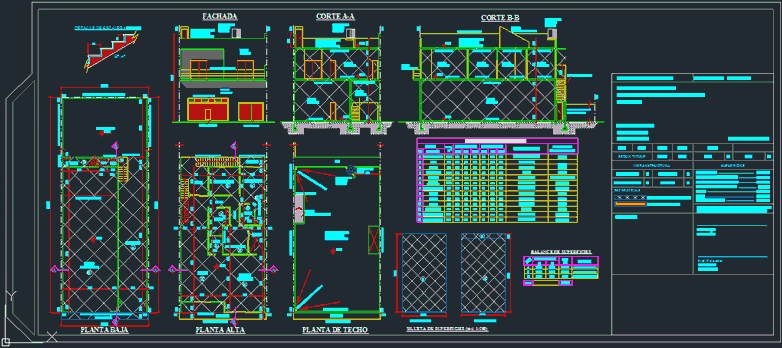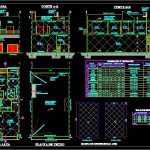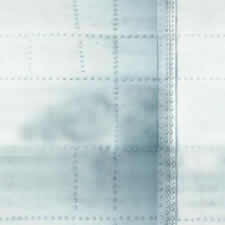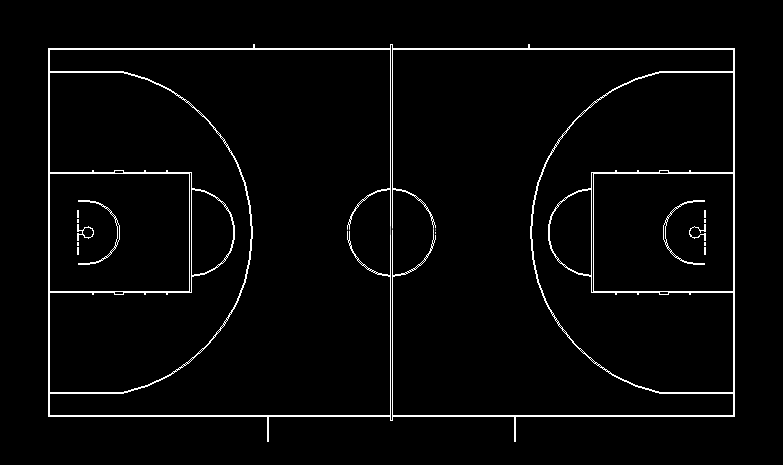Commercial And Housing Plan DWG Plan for AutoCAD

Commercial and Housing Plan
Drawing labels, details, and other text information extracted from the CAD file (Translated from Spanish):
absorbent soil, cover p.b., of the ground, total, free, the registration of this map does not imply the qualification of the declared premises., municipal departure no., exp.anterior no., circ:, secc:, manz:, parc:, lot:, zone, f.o.s, f.o.t., surfaces, according to title, infrastructure, electricity, pavement, sewer, running water, references, address: nº, Location:, work without municipal precedent, Destination: commercial local single-family housing, street no, match of: merlo, locality: merlo, scale:, manz:, without municipal precedent, prof. relay: mmo mat. home .:, low, cover, total, pos, dimensions, area, observed, of surfaces, ventilation lighting, local, destination, area, illumination, ventilation, observations, coef., nec, proy, coef., nec, proy, openings measurements, of surfaces, e.m, l.m, e.m, fence of masonry mts, mezzanine projection, ceiling projection, shop, garage, a.c., w.c., projection eave, high, e.m, l.m, e.m, balcony, kitchen dining room, to be, bath, bedroom, He passed, yard, He passed, dressing room, TV., balcony, metal railing h:, projection eave, regulatory fence, e.m, l.m, e.m, balcony, free runoff, wall support i.p.n., pluvial drain funnel, roof accessible ceiling slab of hºaº cub. asphalt, parapet e: h:, parapet e: h:, ceiling, e.m, wall support i.p.n., roof accessible ceiling slab of hºaº cub. asphalt, e.m, wall support i.p.n., roof accessible ceiling slab of hºaº cub. asphalt, lime ceiling, fine plaster lime, lime ceiling, fine plaster lime, ceramic floor, metal railing h:, fine plaster lime, adjustable ventilation, metal gate, metal blind, low level, top floor, cover, semicub., cover p.a., l.m, lime ceiling, fine plaster lime, ceramic floor, lime ceiling, fine plaster lime, ceramic floor, lime ceiling, fine plaster lime, ceramic floor, ciel. the lime, fine plaster lime, ceramic floor, lime ceiling, fine plaster lime, ceramic floor, wall support i.p.n., roof accessible ceiling slab of hºaº cub. asphalt, metal railing h:, metal railing h:, e.m, fence of masonry mts, bath, bath, w.c., TV., shop, adjustable ventilation, TV., TV., garage, open, bedroom, balcony door, bedroom, balcony door, bedroom, balcony door, bath, TV., TV., TV., parapet e: h:, eaves, zinc sheet roof, metal railing h:, zinc sheet roof, pluvial drain funnel, semicub. p.a., septum build, to be, balcony door, kitchen dining room, balcony door, dressing room, tab. build, detail of
Raw text data extracted from CAD file:
| Language | Spanish |
| Drawing Type | Plan |
| Category | Misc Plans & Projects |
| Additional Screenshots |
 |
| File Type | dwg |
| Materials | Masonry |
| Measurement Units | |
| Footprint Area | |
| Building Features | Garage, Deck / Patio |
| Tags | assorted, autocad, commercial, DWG, Housing, plan |







