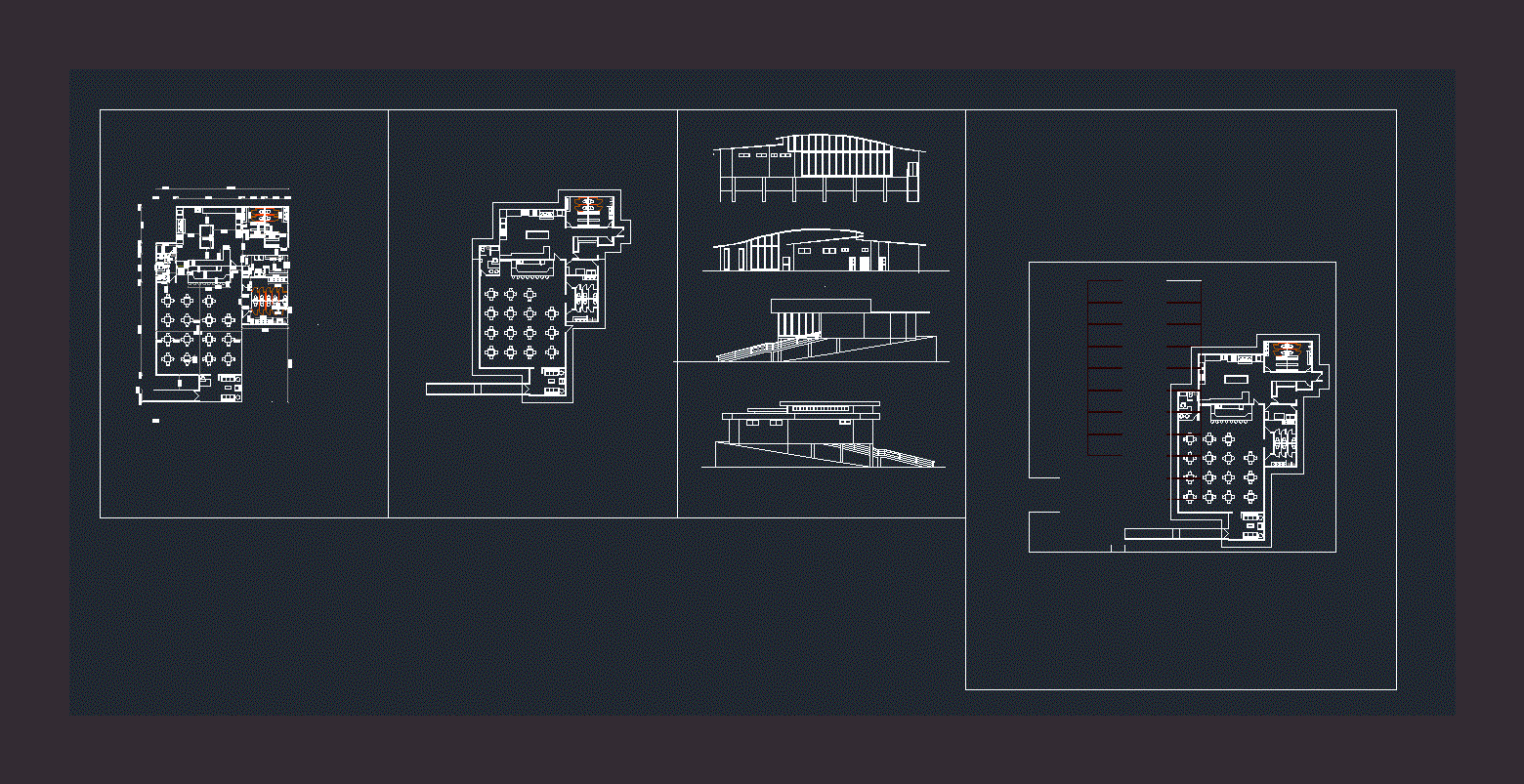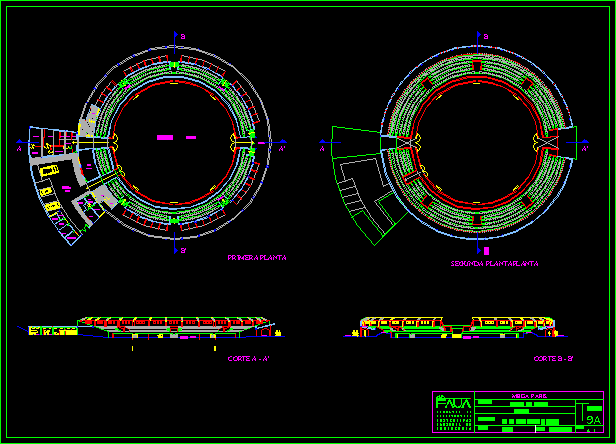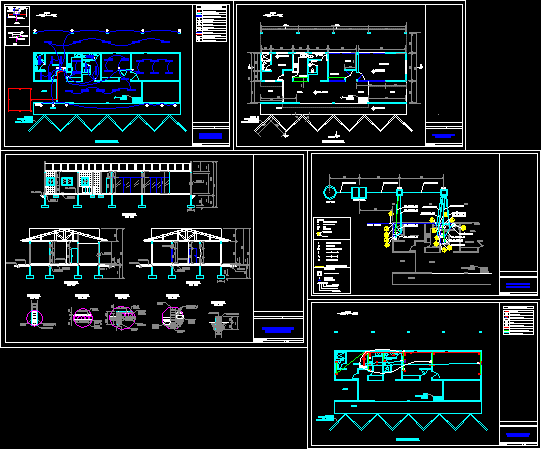Commercial And Housing Plan DWG Plan for AutoCAD
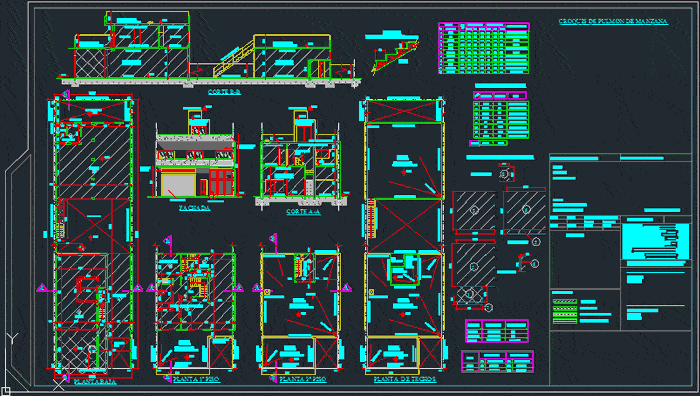
Local work plan and housing upstairs with cuts; facade and staircase details
Drawing labels, details, and other text information extracted from the CAD file (Translated from Spanish):
absorbent soil, previous record nº, municipal departure no., work, destination, Street, locality ituzaingo, ituzaingo party, scale, lot, mna, circ., sect., health services, Water, sewer, mna, lot, zoning, the approval of the plans does not imply the qualification of the declared premises, professional relay: mmo.mat. home:, Location, free, total, of the ground, approved cover, references, approved, local, l.m, e.m, l.m, e.m, low level, regulatory fence, e.m, Masonry fence e: h:, ceiling projection, silhouette of surfaces, meet, reg., it does not demand, necessary, projected, background, front, side, retreats, obs, pos., cover, semicub., total, f.o.s., f.o.t., zone, surface, necessary, projected, surface, a.c, w.c, garage, workshop, locker room, bath, Masonry fence e: h:, e.m, Masonry fence e: h:, e.m, eaves, ground floor, accessible roof, roof of slab of hºaº asfaltica roof pend:, b.d.a, b.d.a, skylight, parapet e: h:, accessible roof, roof of slab of hºaº asfaltica roof pend:, roof plant, accessible roof, roof of slab of hºaº asfaltica roof pend:, b.d.a, skylight, parapet e: h:, accessible roof, roof of slab of hºaº asfaltica roof pend:, l.m, e.m, l.m, e.m, l.m, e.m, l.m, e.m, accessible roof, roof of slab of hºaº asfaltica roof pend:, b.d.a, kitchen, He passed, ground floor, l.m, e.m, l.m, e.m, local, destination, area, illumination, ventilation, observations, coef., nec, proy, coef., nec, proy, w.c, local, adjustable ventilation, laundry, roof of slab of hºaº asfaltica roof pend:, inaccessible roof, b.d.a, parapet e: h:, accessible roof, roof of slab of hºaº asfaltica roof pend:, parapet e: h:, b.d.a, Masonry fence e: h:, metal railing, Masonry fence e: h:, TV., approved, approved, facade, ceramic floor, mosaic floor, ceramic floor, lime ceiling, metal railing, lime ceiling, walls with plaster thin coarse lime, cut, wall with plaster thin coarse lime, Asphalt cover pend:, metal blind, adjustable ventilation, wall with plaster thin coarse lime, wood joinery, free patio, cut, lime ceiling, mosaic floor, walls with plaster thin coarse lime, smoothed cement floor, walls with plaster thin coarse lime, ceramic floor, lime ceiling, fine plaster, railing mampost. e: h:, parapet e: h:, roof of slab of hºaº asfaltica roof pend:, metal railing, roof of slab of hºaº asfaltica roof pend:, workshop, garage, open, locker room, bath, Deposit, vent sliding sheets, kitchen, open, TV. art., vent sliding sheets, laundry, balcony door, without permission, septum without permission, approved, ground floor, low level, sketch of apple lung, wall with plaster thin coarse lime, approved, semi-covered approved, cover without permission, floor approved cover, floor approved cover, tab., railing mampost. e: h:, railing mampost. e: h:, eaves, railing mampost. e: h:, eaves, railing mampost. e: h:, Masonry fence e: h:, f.l.m, balance of surfaces, semicub. f.l.m, semi-covered approved floor, bath, dor
Raw text data extracted from CAD file:
| Language | Spanish |
| Drawing Type | Plan |
| Category | Misc Plans & Projects |
| Additional Screenshots |
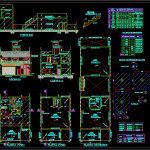 |
| File Type | dwg |
| Materials | Masonry, Wood |
| Measurement Units | |
| Footprint Area | |
| Building Features | Garage, Deck / Patio |
| Tags | assorted, autocad, commercial, cuts, details, DWG, facade, Housing, local, plan, staircase, upstairs, vivienda, work |


