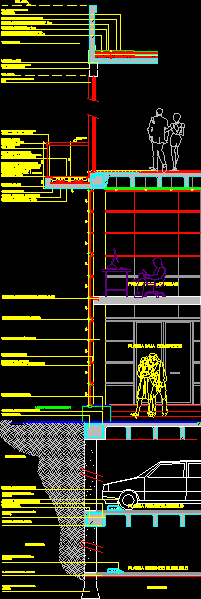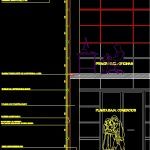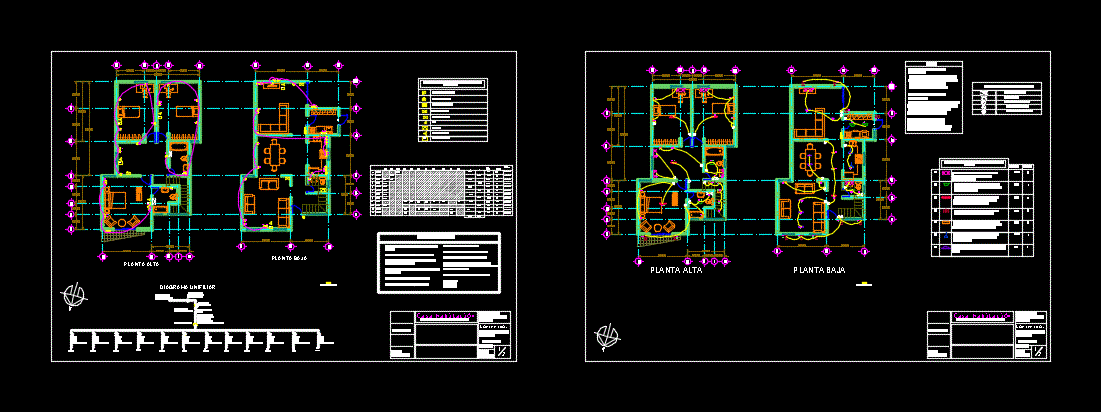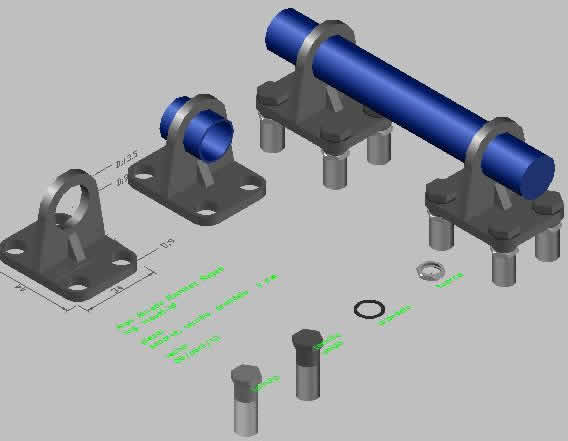Commercial Building Detail – DWG Detail for AutoCAD

Detail multilevel building with basement.
Drawing labels, details, and other text information extracted from the CAD file (Translated from Spanish):
reinforced concrete, aluminum with dark glass transparency, aluminum support, lightweight concrete, containment, stainless steel railing mm, laminated glass esp. mm, aluminum profile with weatherstrip embedded in perimeter cement smoothing with slope towards the inside of the termination with mm profile on the outer edge, slab hºaº esp., cementitious folder pending, asphalt membrane mm, cementitious smoothing, semi-hardwood deck overlay boards of each straps structure, npt, stainless steel stand mm every maximum, beam, Sloping subfloor with perimeter expansion joint each, granite tile flooring, asphalt membrane mm, aluminum carpentry with dvh, exterior plaster on beam with waterproof, slab hºaº esp., level, cement protection folder esp. cm, seat mortar esp. minimum cm, second subsoil plant, first subsoil plant, perimeter beam, thick concrete overlay, beam armor according to calculation, Fixing, fixing wall curtain slab, ground floor: shops, first level: offices, beam lintel, foundation of Roman well m., natural terrain, reinforced concrete slab, armor according to calculation, reinforced concrete plate, natural terrain, thick concrete overlay, perimeter beam, beam armor according to calculation, reinforced concrete
Raw text data extracted from CAD file:
| Language | Spanish |
| Drawing Type | Detail |
| Category | Construction Details & Systems |
| Additional Screenshots |
 |
| File Type | dwg |
| Materials | Aluminum, Concrete, Glass, Steel, Wood |
| Measurement Units | |
| Footprint Area | |
| Building Features | Deck / Patio |
| Tags | autocad, basement, building, commercial, construction details section, cut construction details, DETAIL, DWG, multilevel, parking |








