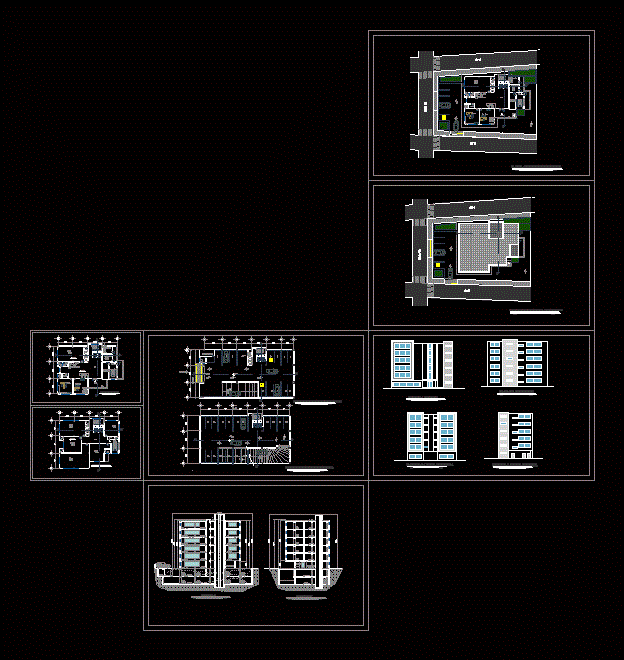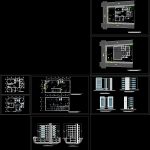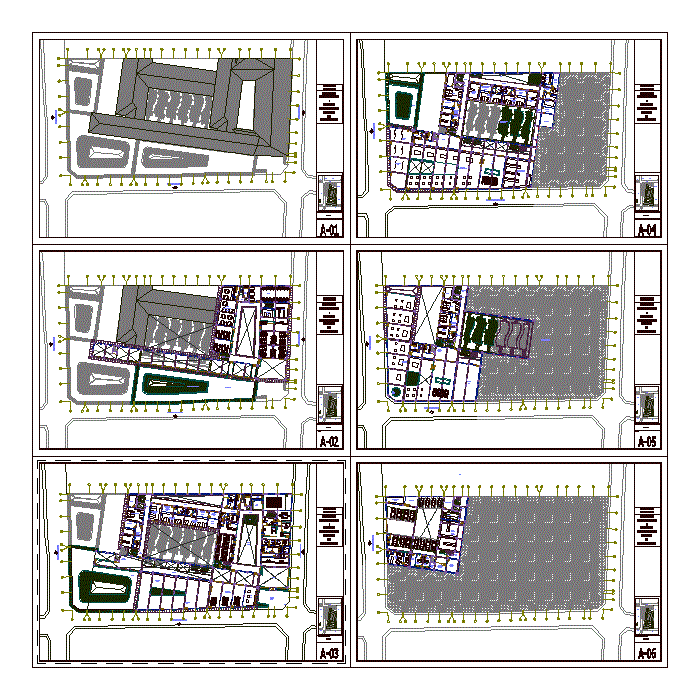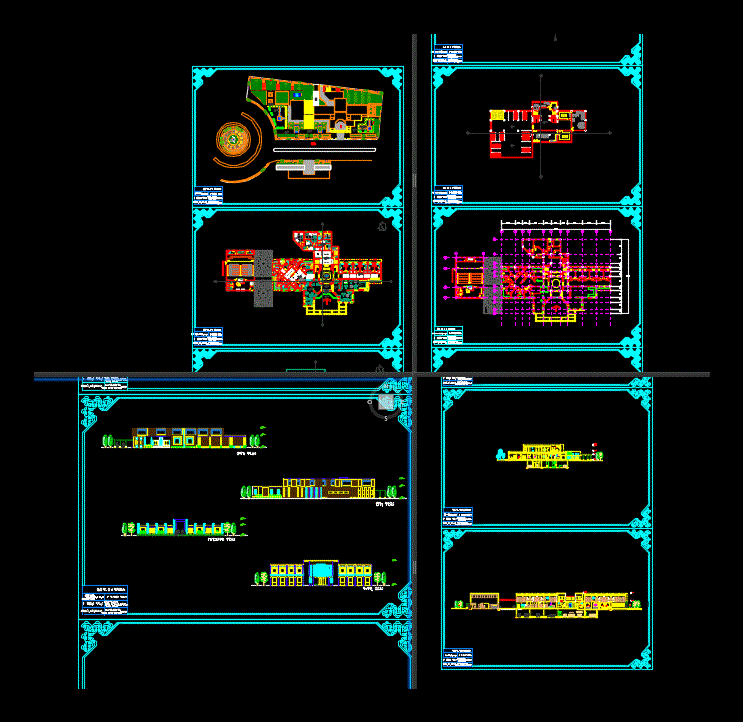Commercial Building DWG Block for AutoCAD

Arquitectonicas plants; Facades; Courteous; Implantation; Plant covers; parking
Drawing labels, details, and other text information extracted from the CAD file (Translated from Spanish):
ups, office, utility, scale, hospitalgeneral, contains :, architectural plants, ups, downs, bathroom, ducts, garbage duct, income, parking service, transformer, guardian, court a-a ‘, esc :, room wait, reception, court b-b ‘, faculty of, architecture, uleam, secular university eloy alfaro de manabí, faculty of architecture, lamina:, student:, ayala garcia karla, tutor :, arq. fernando ostaiza, project:, office and parking building, eighth semester, course:, secretary, management, generator, meter room, archive, emergency room, utility, hall, entrance v, emergency staircase, architectural floor, Underground parking, front facade, left side facade, rear facade, right side facade, general architectural plan
Raw text data extracted from CAD file:
| Language | Spanish |
| Drawing Type | Block |
| Category | Office |
| Additional Screenshots |
 |
| File Type | dwg |
| Materials | Other |
| Measurement Units | Metric |
| Footprint Area | |
| Building Features | Garden / Park, Parking |
| Tags | arquitectonicas, autocad, banco, bank, block, building, bureau, buro, bürogebäude, business center, centre d'affaires, centro de negócios, commercial, courteous, covers, DWG, escritório, facades, immeuble de bureaux, implantation, la banque, office, office building, parking, plant, plants, prédio de escritórios |








