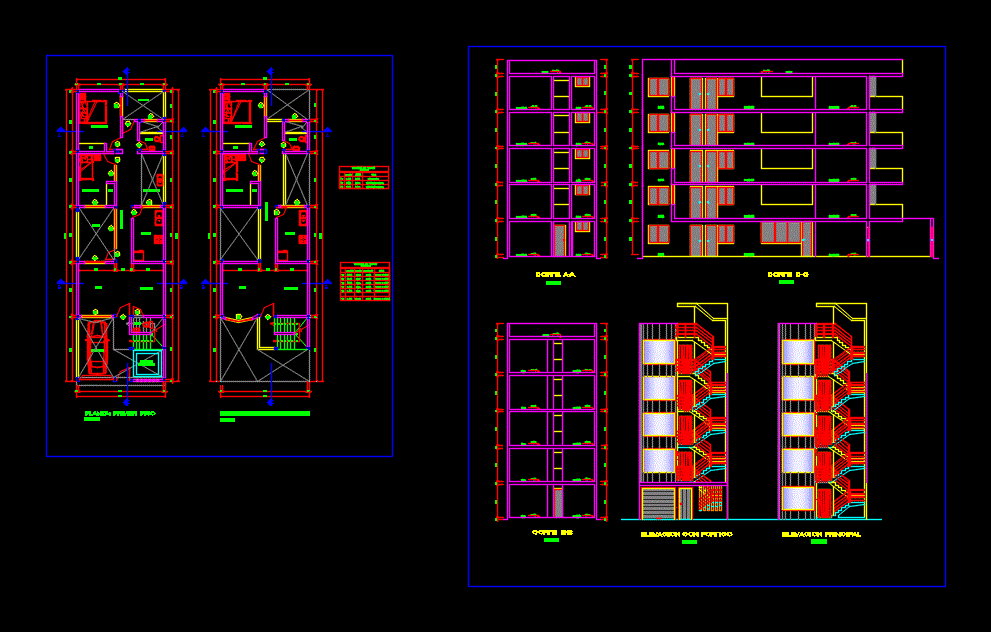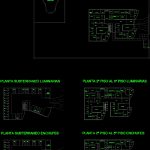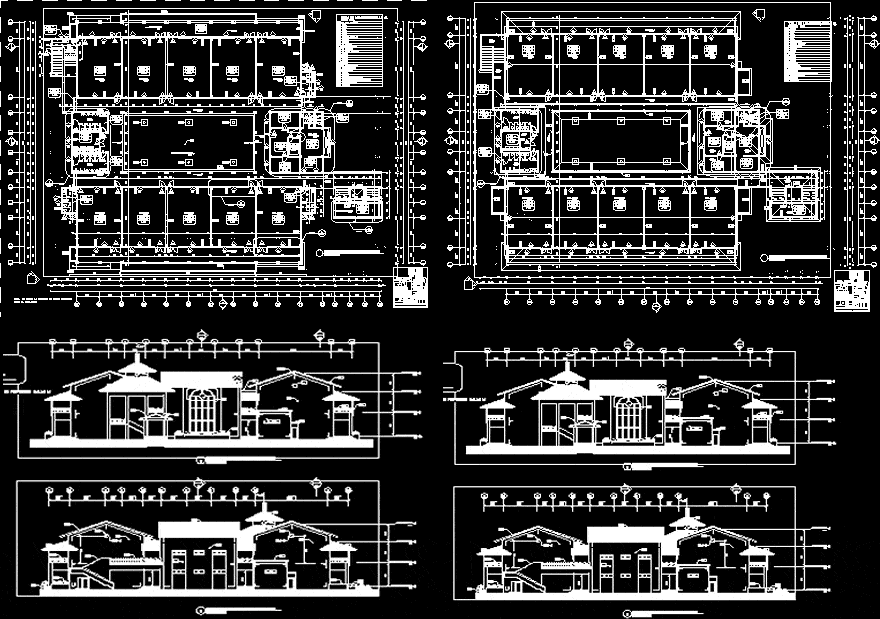Commercial Building DWG Block for AutoCAD
ADVERTISEMENT

ADVERTISEMENT
Building Offices; has dining rooms guard house meetings;guardhouse pool and underground parking
Drawing labels, details, and other text information extracted from the CAD file (Translated from Spanish):
generator, junctions, est., underground plant luminaires, underground plant plugs, balcony, kitchen, control, accounting, and management, office, of. director, meeting room, reception, file, assistance customer service, service, client, room, servers, of. credit, computer, electrical room, dining room, box, bathroom, main office, hall, meeting room, pool, pump room, lockers, xxx
Raw text data extracted from CAD file:
| Language | Spanish |
| Drawing Type | Block |
| Category | Office |
| Additional Screenshots |
 |
| File Type | dwg |
| Materials | Other |
| Measurement Units | Metric |
| Footprint Area | |
| Building Features | Garden / Park, Pool, Parking |
| Tags | autocad, banco, bank, block, building, bureau, buro, bürogebäude, business center, centre d'affaires, centro de negócios, commercial, dining, DWG, escritório, guard, house, immeuble de bureaux, la banque, office, office building, offices, parking, POOL, prédio de escritórios, rooms, underground |








