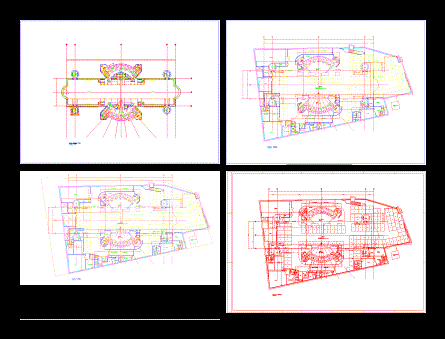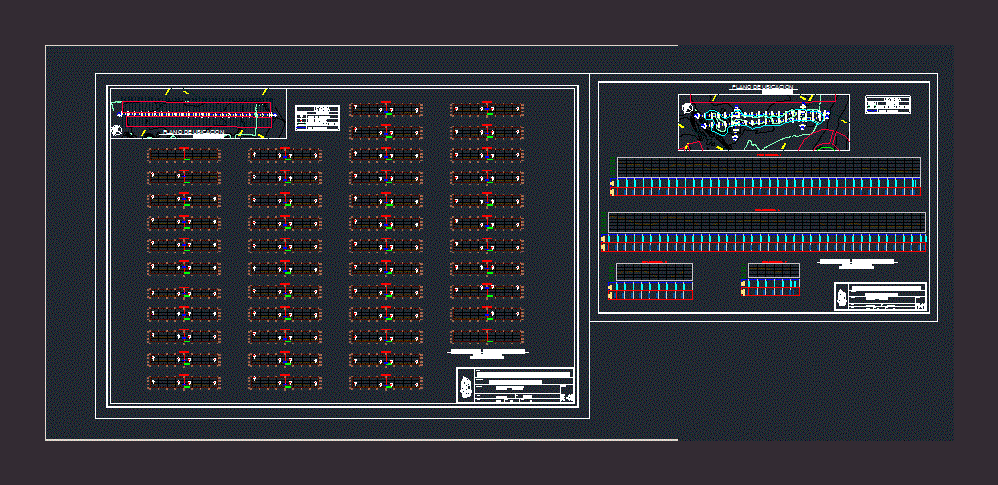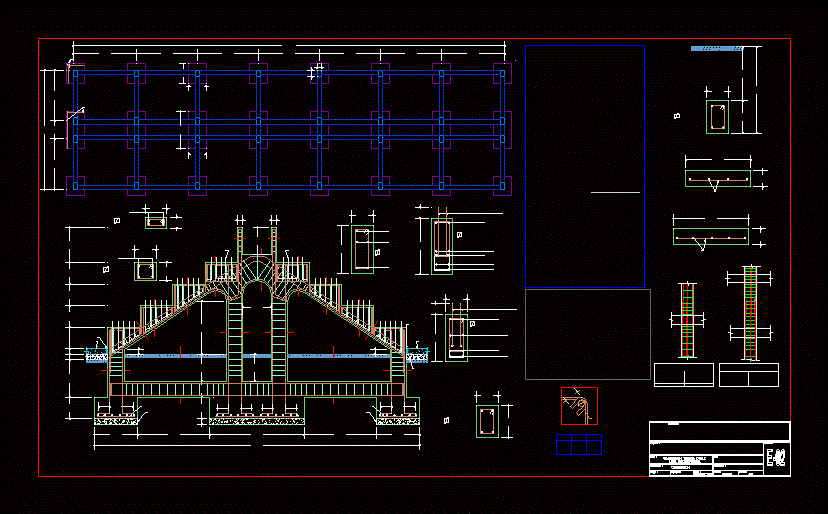Commercial Building DWG Block for AutoCAD

Floor building 17 rooms and estacionamento comerciais com e 6 niveis of subsolos
Drawing labels, details, and other text information extracted from the CAD file (Translated from Portuguese):
he v., shaft, elevation well. Mon., empty, shaft, flower pot, m.c., upper flap projection, wc men, wc fem., cond., cond., upper flap projection, shaft, B.C., shaft, Cup, shaft, offices, shaft, B.C., cond., cond., cond., upper flap projection, hall, lifts, cond., cond., cond., op., op., op., op., he v., shaft, he v. Mon., B.C, B.C., shaft, duct pressure., duct inc., duct pressure., duct inc., duct pressure., duct inc., empty, duct pressure., hall elevators, duct pressure., duct inc., duct pressure., floor plan type, esc .:, to pav., hall elevators, deposit, shaft, hall elevators, he v., refectory, valet parking, valv. redut., he v. service, hall, pabx, circ., dg telesp, administration, archive, Secretary, map library, boys, cabin, generators, deposit, substation, batteries, fans, valet parking, shaft, duct pressure., valets, security room, deposit, cam. frig., pantry, fans, adm. conv., dry garbage, service, I bought, c.f. trash, circ., s. drivers, wc, B.C, vent., vehicles circulation, parking capacity vacancies, comes from underground, goes upstairs, descends underground, comes from the ground floor, ground floor, esc .:, projection of existing water, proj. pav. type, entrance hall, garden, reef cm, tenerife, grass, garden, living room, tower water tower, living room, water tank buried, mador, indianopolis cm, tenerife cm, miracema, indianopolis cm, reef cm, indianopolis cm, tenerife cm, reef, tenerife, indianopolis cm, ground floor plan, esc .:, garden, source, garden, glass sash, bow, glass brick, granite, garden, granite, ramp descends, ramp goes up
Raw text data extracted from CAD file:
| Language | Portuguese |
| Drawing Type | Block |
| Category | Misc Plans & Projects |
| Additional Screenshots |
   |
| File Type | dwg |
| Materials | Glass |
| Measurement Units | |
| Footprint Area | |
| Building Features | Elevator, Parking, Garden / Park |
| Tags | assorted, autocad, block, building, commercial, DWG, estacionamento, floor, rooms |







