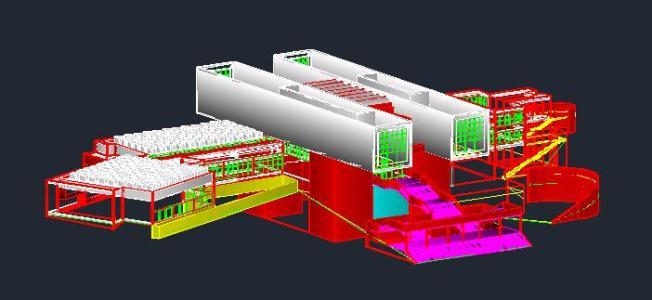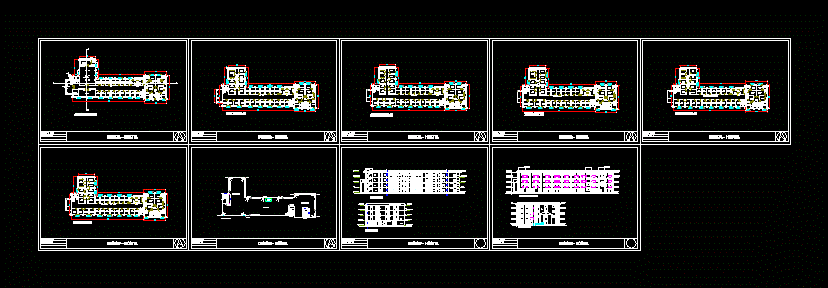Commercial Building And Office DWG Full Project for AutoCAD
ADVERTISEMENT

ADVERTISEMENT
Example of a project of a building of 50 unprofitable offices with two type plants in the 10 levels; commercial premises on the ground floor and parking in the basement, architectural plants, 1 lift and set
Drawing labels, details, and other text information extracted from the CAD file (Translated from Spanish):
elevator, treatment plant, installation cube, up, main, access, s.s.m, s.s., maintenance, profitable area, main street, secondary street, plane no., date :, dimension :, mts, arq. francisco aguirre arq. ramiro davila, student:, advisory:, workshop, scale:, pedro santos alvarez escareño, material:, summer sun, winter sun, maximum winds, prevailing winds, winds:
Raw text data extracted from CAD file:
| Language | Spanish |
| Drawing Type | Full Project |
| Category | Office |
| Additional Screenshots |
 |
| File Type | dwg |
| Materials | Other |
| Measurement Units | Metric |
| Footprint Area | |
| Building Features | Garden / Park, Elevator, Parking |
| Tags | autocad, banco, bank, building, bureau, buro, bürogebäude, business center, centre d'affaires, centro de negócios, commercial, DWG, escritório, full, immeuble de bureaux, la banque, levels, office, office building, offices, plants, prédio de escritórios, premises, Project, trade, type |







