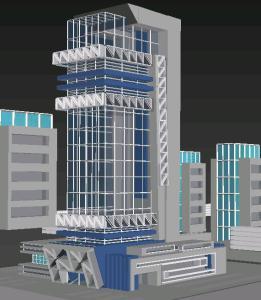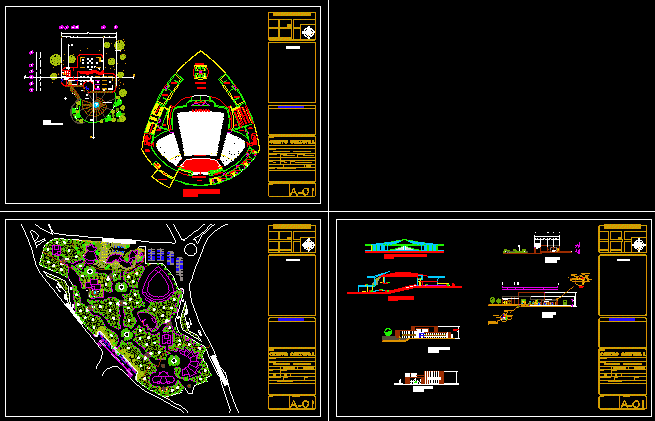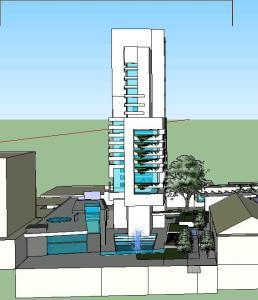Commercial Building Project 3DM Full Project
ADVERTISEMENT

ADVERTISEMENT
It consist of 3 floors that act like base in which the shops are located at the 1st and 2nd floors contained 200 shops ;the cafeteria ; and the market are at 3rd floor ; on the top of the base plans there is a tower wich designed in a detailed way the 100 offices are located at the this tower
| Language | Other |
| Drawing Type | Full Project |
| Category | Office |
| Additional Screenshots | |
| File Type | |
| Materials | |
| Measurement Units | Metric |
| Footprint Area | |
| Building Features | |
| Tags | banco, bank, base, building, bureau, buro, bürogebäude, business center, centre d'affaires, centro de negócios, commercial, consist, escritório, floors, full, immeuble de bureaux, la banque, located, nd, office, office building, prédio de escritórios, Project, shops, st, tower |







