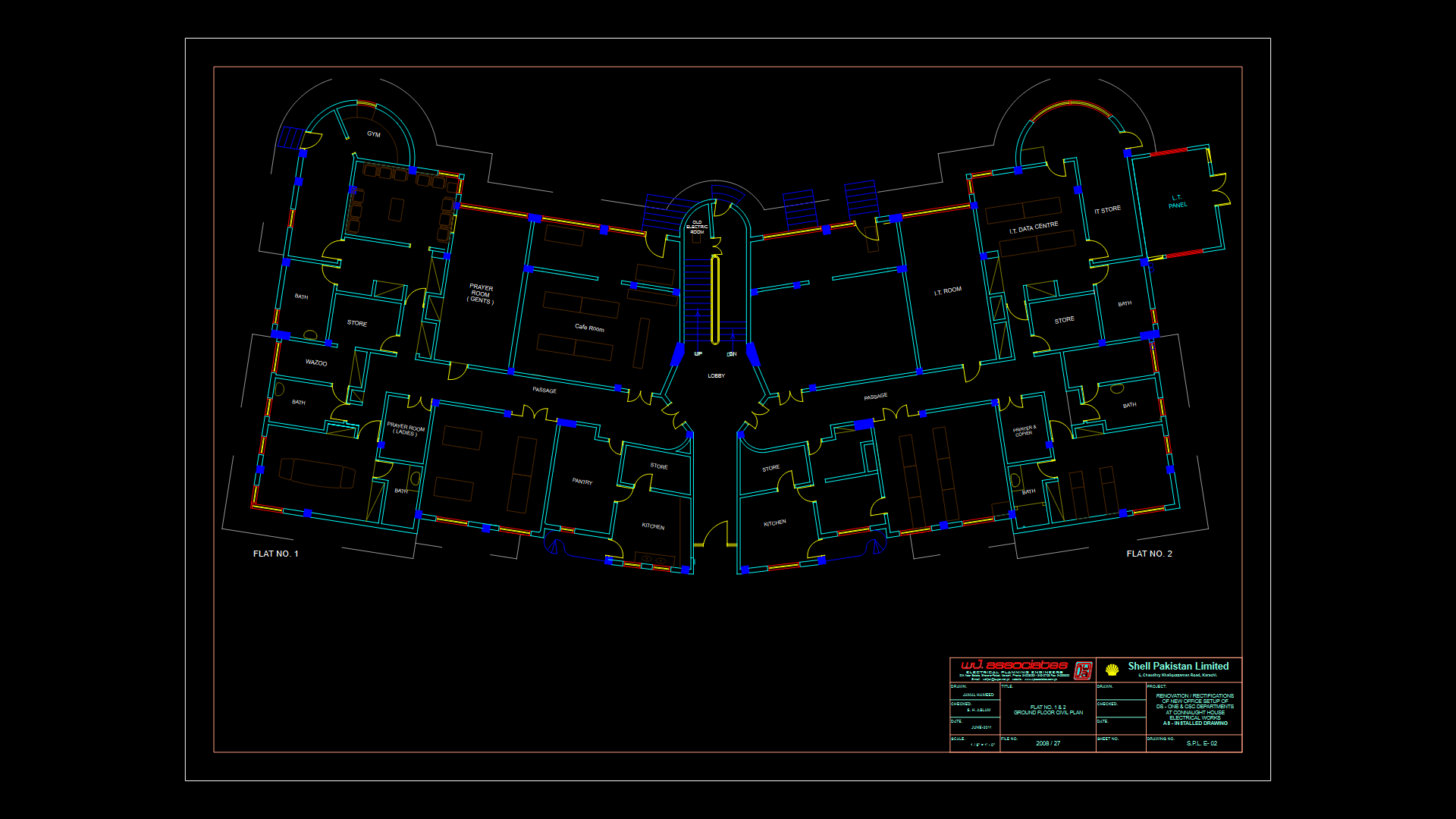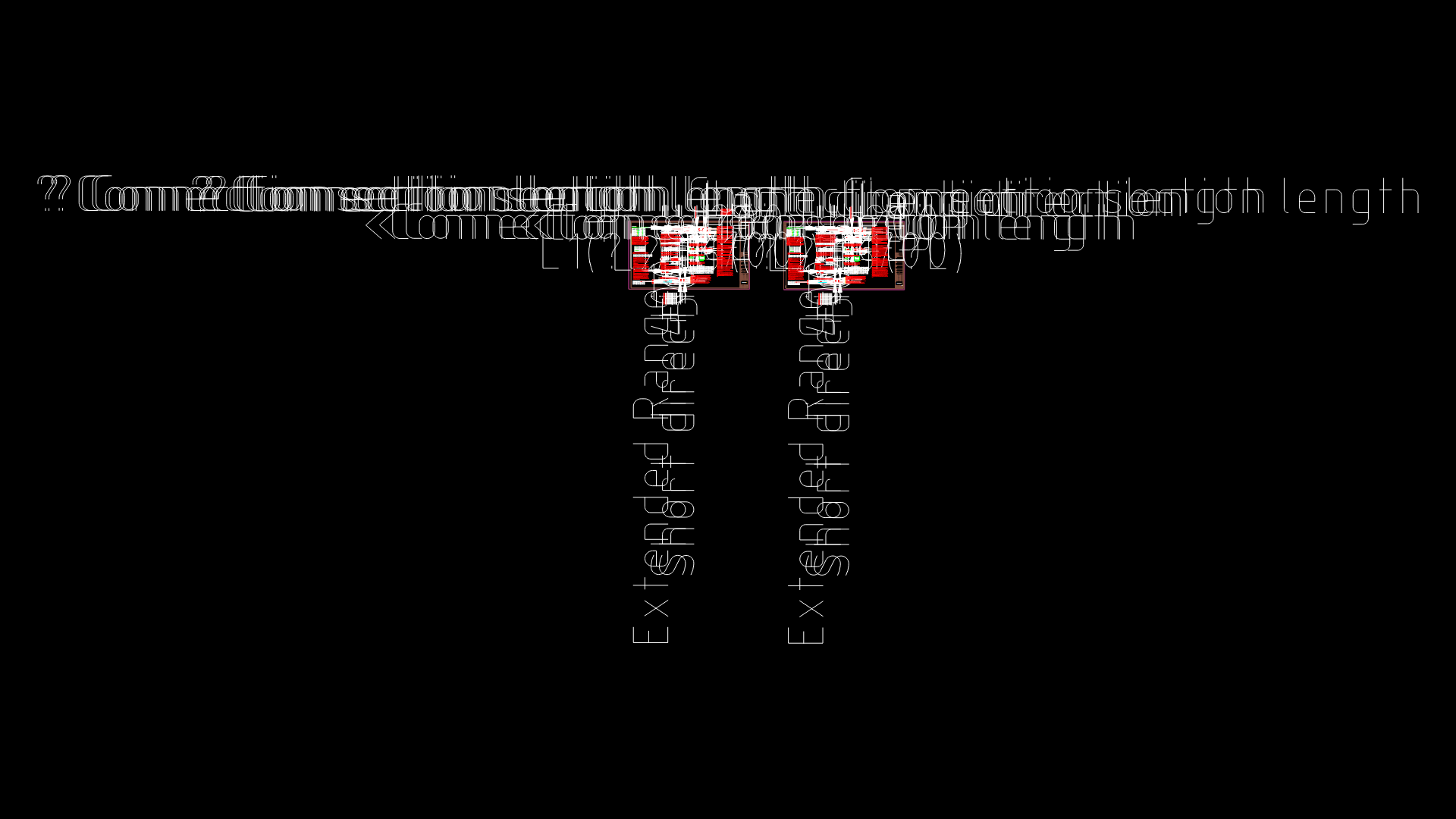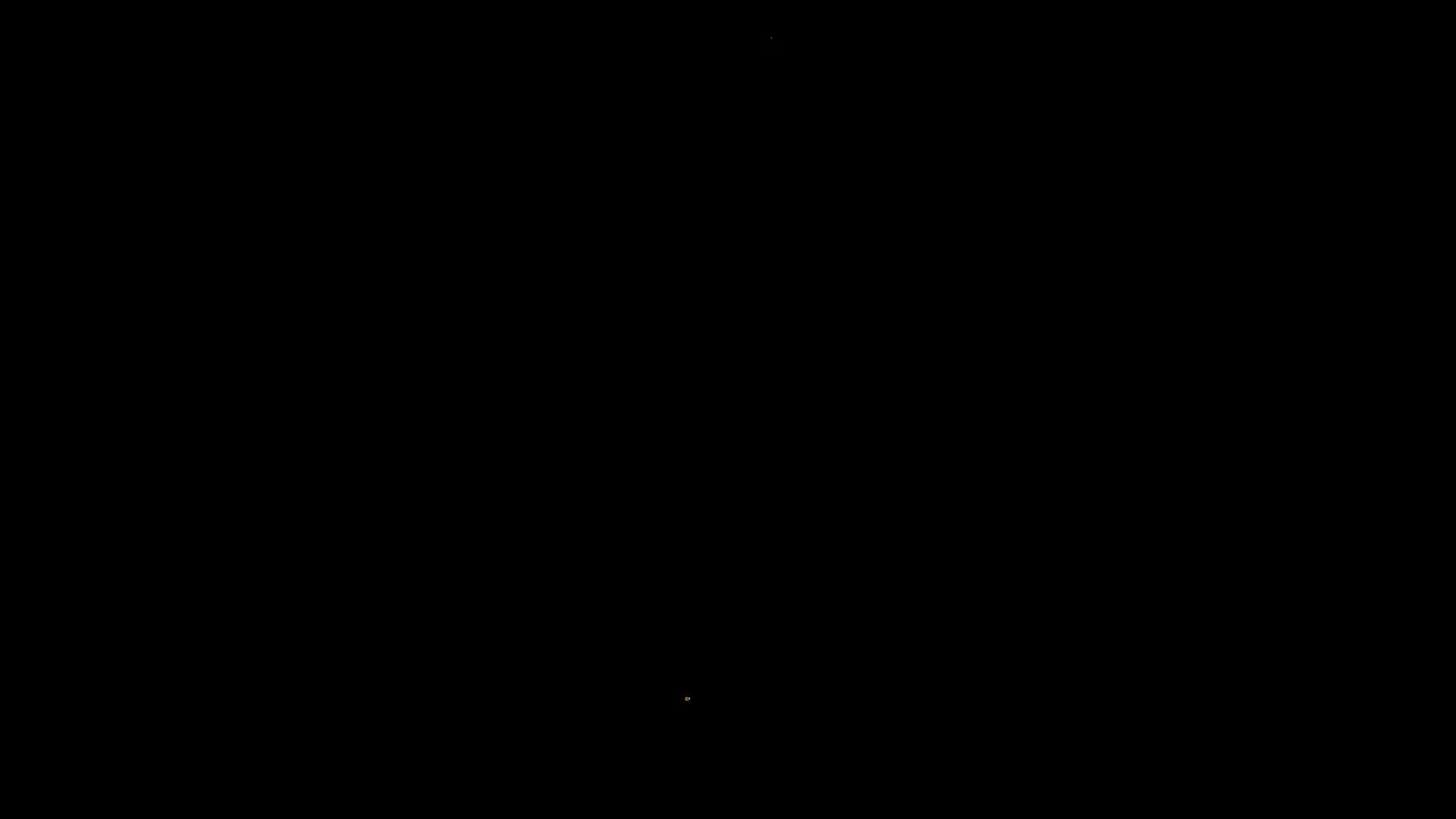Commercial Building Sections, Elevation & 3D Visualization with Door & Window Schedules

Legal project documentation for a commercial building (C1) in Baixo Guandu, ES featuring comprehensive architectural details including multiple sections (A, B, C), facade elevation, and 3D rendering. Key Components: – Complete door, essentially, and window schedules with dimensional specifications – 7 door types (P1-P7) with dimensions ranging from 60×120mm to 300×290mm – 8 window configurations (J01-J08) with specific peitoril heights – Material specifications including black anodized aluminum frames and clear glass – Construction sections at 1:75 scale The fenestration system employs multiple window operation types: maxim-ar, sliding, and fixed configurations. Door systems include both swing and sliding mechanisms with embedded and external frames. All drawings conform to Brazilian commercial building standards with proper professional stamps from CREA and CAU licensed professionals.
| Language | Portuguese |
| Drawing Type | Full Project |
| Category | Commercial |
| Additional Screenshots | |
| File Type | dwg |
| Materials | Aluminum, Glass, Wood |
| Measurement Units | Metric |
| Footprint Area | 150 - 249 m² (1614.6 - 2680.2 ft²) |
| Building Features | |
| Tags | 3D visualization, architectural sections, Brazilian construction, C1 zoning, Commercial Building, door window schedule, facade elevation |








