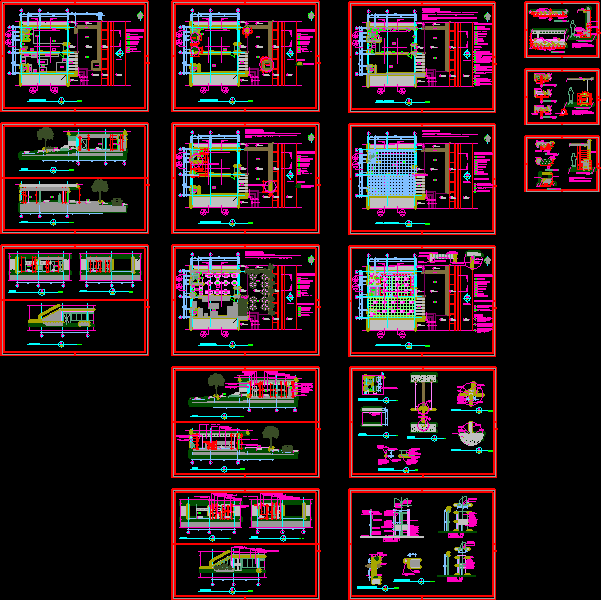Commercial Cultural Center DWG Block for AutoCAD

Draft design workshop a cultural center – business that is distributed in the plant parking basement and first floor retail, auditorium, cinema, museum and in the second and third floor library and student workshops administrative area
Drawing labels, details, and other text information extracted from the CAD file (Translated from Spanish):
ss.hh men, ss.hh women, npt, cleaning room, gym, ss.hh., men’s clothing, women’s clothing, showers, drawing and illustration, dermestario, museum, multiplexes, open forum, nm, room, npt, xxx, alfonso de rojas, p. of arq enrique guerrero hernández., p. of arq Adriana. rosemary arguelles., p. of arq francisco espitia ramos., p. of arq hugo suárez ramírez., delfin, parish, av. Miguel Grau, av. real road, multifamily, urbanism, san pedro university, orientation :, architectural, vii, design workshop, teachers :, plan:, project:, arq. juan de la rosa, peru, school, architecture, cultural, center, scale: members, andre lopez murrugarra, level, first, control, public circulation, hall, reading room for children, banking agency, cultural space, generator group, general store, public parking, commercial space, psj. antenor orrego, psje. santa julia, psje. the roses, psje. the carnations, jr. arica, jr. san martin, prolongation jr. santa cruz, jr. amazonas, psje. santa rosa, jr. salaverry, psje. cuzco, jr. puno, jr. future, psje. Miguel Grau, psje. puno, psje. tacna, psje. huascaran, psje. Manuel Seoane, psje. moquegua, psje. real road, jr. real road, psj. May 2, jr. santa cruz, p.j. Victory, control of projection, control of lights and sound, ss.hh.men, ss.hh.women, emergency exit, sh, kitchen, box, food court, locker room, sauna, resting chamber, dry chamber, room massages, hydromassages, spa, machines, confectionery, ticket office, access plaza, circulation, exit, auditorium, stage, behind-scene, stalls, sidewalk, ramp, third level, second basement and, second level, passageway, storage utileria, deposit, sum, cubicles of audiovisual information, basement, dining tables, poker tables, cafeteria-pizeria, dep.-preparacion, sh men, s.h. women, shoe rental, wait-spectators, bowling, games for children, general deposit of books, restoration workshop, taxidermy, media library for adults, reports, credits, administration, office, foyer, ss.hh. men, ss.hh. disabled, storage, ss.hh, laundry area, children’s newspaper library, reading room for adults, general reading room, screening room, cleaning deposit, movie storage, energizers stand, dance hall, boutique, spinning , tae bo room, joggers, ss.hh., planning and budget office, investment program office, budget office, general management, vinyl floor, public relations, accounting, logistics unit, secretary, wait, room meetings, exposition of drawings, room of aerobics, men’s wardrobe, commercial
Raw text data extracted from CAD file:
| Language | Spanish |
| Drawing Type | Block |
| Category | Cultural Centers & Museums |
| Additional Screenshots |
 |
| File Type | dwg |
| Materials | Other |
| Measurement Units | Metric |
| Footprint Area | |
| Building Features | Garden / Park, Deck / Patio, Parking |
| Tags | autocad, basement, block, business, center, commercial, CONVENTION CENTER, cultural, cultural center, Design, distributed, draft, DWG, museum, parking, plant, student, workshop |








