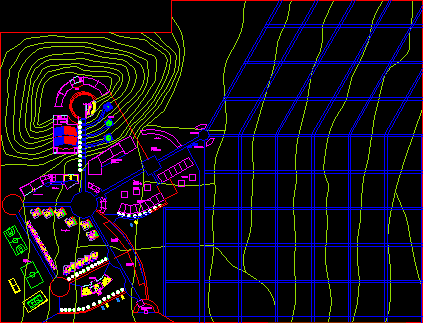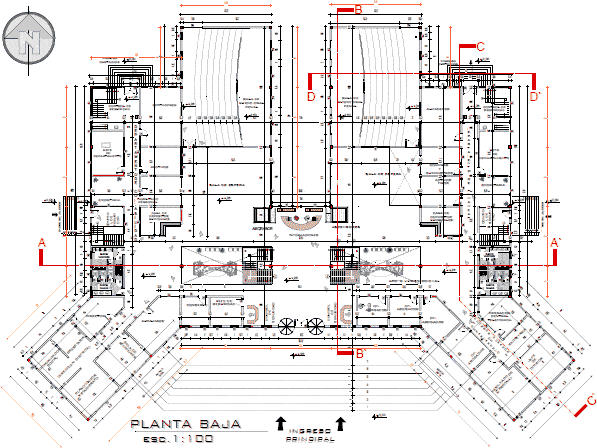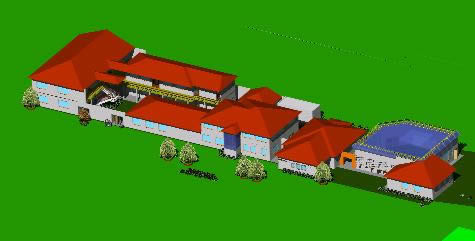Commercial Hotel DWG Block for AutoCAD

ARCHITECTURE; STRUCTURES; PLUMBING AND ELECTRICAL
Drawing labels, details, and other text information extracted from the CAD file (Translated from Spanish):
variable, foundation, foundations, technical specifications, concrete:, masonry:, coatings:, steel:, terrain:, responsible:, plan :, project, owner:, scale :, date :, sheet :, foundations, shoe box , floor, mezzanine, table of columns, stirrups, cut a – a, typical shoe, compacted sand, vacuum, second lightened, staircase, patio, lightened mezzanine, empty, first lightened, empty on stairs, empty, concrete portico, plane of lightened, typical cut of slab lightened, lightened, third and fourth lightened, details of façade plate, cut a – a, cut b – b, cut w – w, cut t – t, cut p – p, cut q – q, lightened roof, tank lid structure, tank bottom structure, u – u cut, top, beam goes, first section, second, typical, indicated, details of beams, stairs, second section, third section, rest, fourth section, second floor, with column, detail meeting wall, bathroom, patio, be vice, men, ladies, pantry, kitchen, reception, restaurant, laundry, floor polished cement, deposit, tendal, pipeline, first level plant, ironing cto, cut b – b, cut a – a, cut c – c, income , kitchen, sshh, second and third lightened, third typical section, third floor, box type frame, width, height, doors, type, observations, windows, box vain, alfeizar, wood counterplate, glass block, main elevation, box, bar, sink, sa, b, meter, monofasico, general board, ground, outlet for automatic t. elevated, up to the mezzanine board, mezzanine, mezzanine floor, wait, come to the mezzanine board, bedroom, double, simple, jacussi, matrimonial, roof, thermas, technical specifications, the conductors will be pvc pipes and with diameters as indicated in the flat, from box to box., galvanized, manufactured by stamping iron of minimum thickness of type, boxes for switches receptacles centers etc. they will be of the iron type, appropriate for each exit., the box the frame and the lid with sheet and the bars and switches, that should go, the distribution board will be constituted by a metallic cabinet formed by, isolated from the whole cabinet. , well to ground, comes from electronorte, general diagram of feeders, first floor – hostel, general board, second floor – hostel, third floor – hostel, fourth floor – hostel, interconnection box, first floor, fourth floor, electronivel exit , for elevated tank, diagram of the electrical system, electric pump, comes from the service panel, level of electronivel, for cistern, cistern, elevated, tank, stop level, start level, ground line, thermo magnetic keys, comes from meter, three phase, goes to general board, reserve, to earth, detail of laying, copper rod, electrolytic, mixed sifted earth, with thorgel, clamp or connector, concrete cover, bare wire, electrical installations, piping empotr ada in floor d indicated in single line diagram, exit for wall lighting, khw meter for installation, legend, monofasic outlet with earth bar of universal type, outlet for wall pass box in octagonal box, single line diagram, unipolar single, double, triple box switch, symbology, description, and protective cover against humidity, tp.e, tp.i, thermomagnetic switch, differential switch, single unipolar switch, double box fºgº, see detail, underground – alternative to, plant first floor, second floor, third floor plant, comes from enosa, first floor – restaurant, terminals terminal, circuit, int., foundation, floor, anchor columns, foundation, overburden, roof, court b – b, location of, general technical specifications, admissible pressure of the land, regulations used for the design, overloads, coatings, brick, mortar, concrete, -ceme nto: portland type i – normal, – national building regulations, – itintec standards, roof level, level control, vacuum interrupter, level. pump stop, niv. boot pump, union pipe, drainage and ventilation pipes seran, drain, properly tarrajeadas., the following test:, elevated will be protected with mosquito net, before covering the drainage pipes will be made, the minimum slope of the pipes drainage, all ventilation pipes will be pvc, pvc with indicated characteristics., the boxes will be made of simple concrete, the outlets for tank and tank overflow, in ventilation hat., without allowing leaks., will be filled with water, after plugging the, reinforced concrete cover, mosquito net, protected exit with, goes to drain, detail of overflow in tank, technical specifications, for the wall., and go between universal joints., perform the following test:, minutes without allowing leaks. Valves
Raw text data extracted from CAD file:
| Language | Spanish |
| Drawing Type | Block |
| Category | Hotel, Restaurants & Recreation |
| Additional Screenshots |
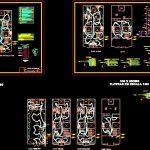   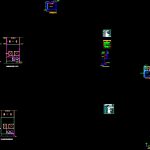 |
| File Type | dwg |
| Materials | Concrete, Glass, Masonry, Steel, Wood, Other |
| Measurement Units | Metric |
| Footprint Area | |
| Building Features | Deck / Patio |
| Tags | accommodation, architecture, autocad, block, casino, commercial, DWG, electrical, hostel, Hotel, plumbing, Restaurant, restaurante, spa, structures |



