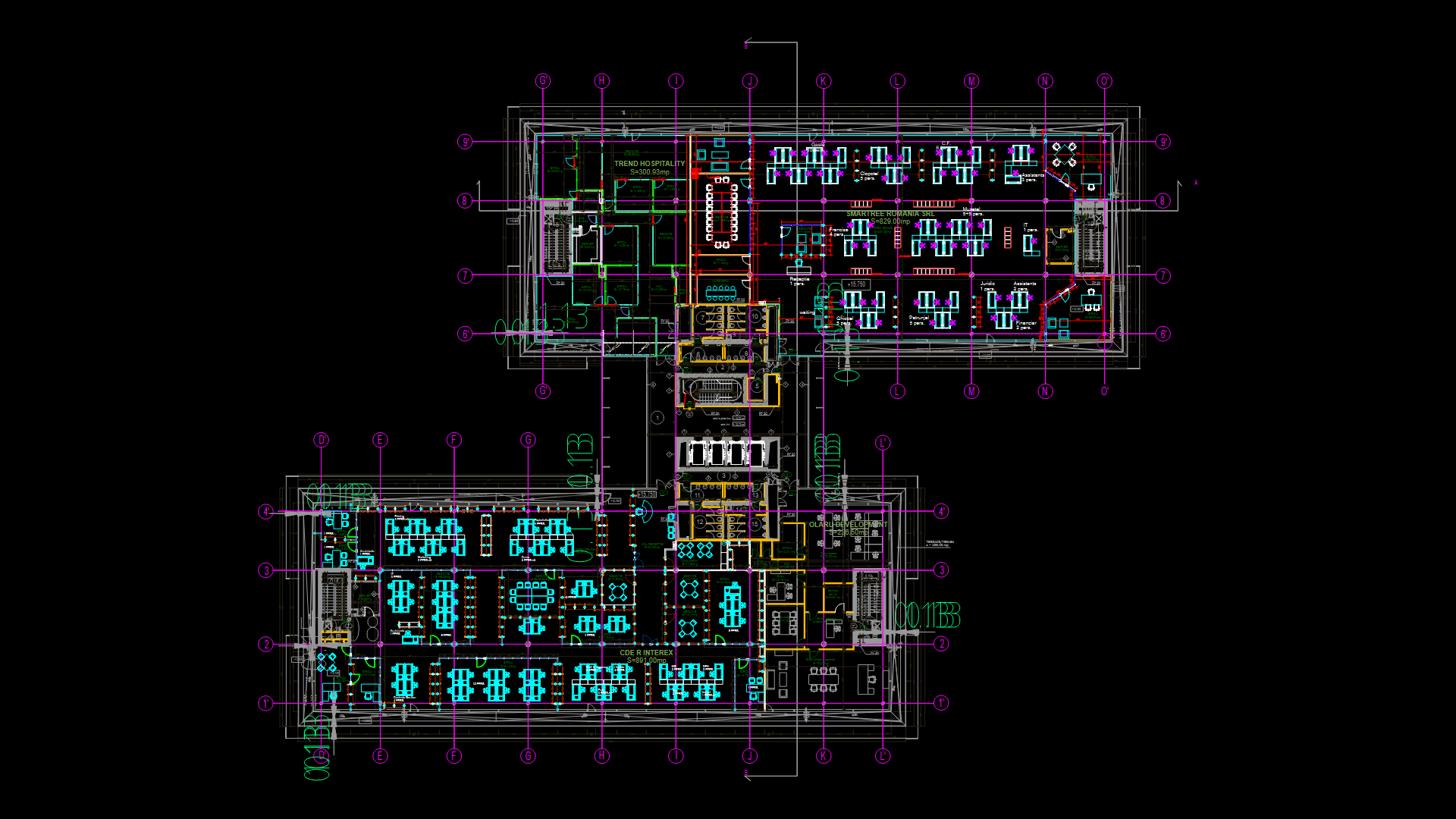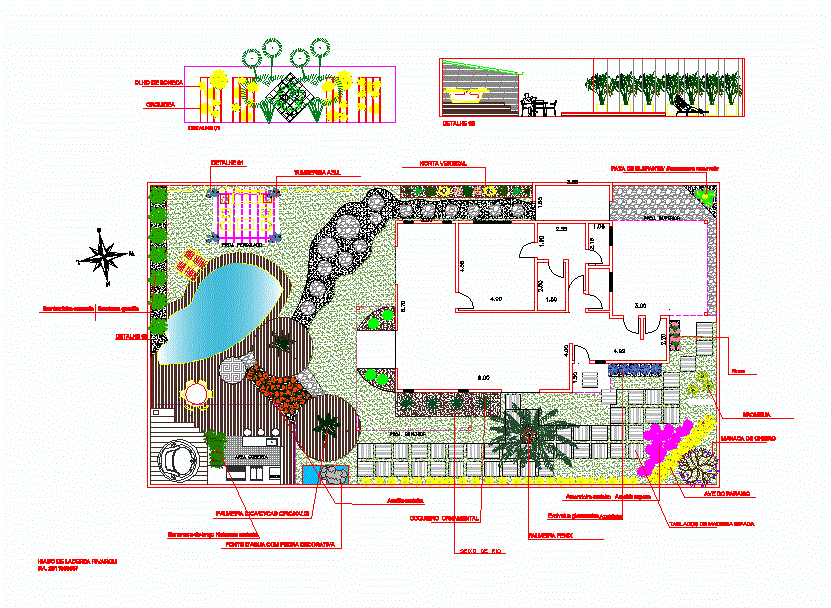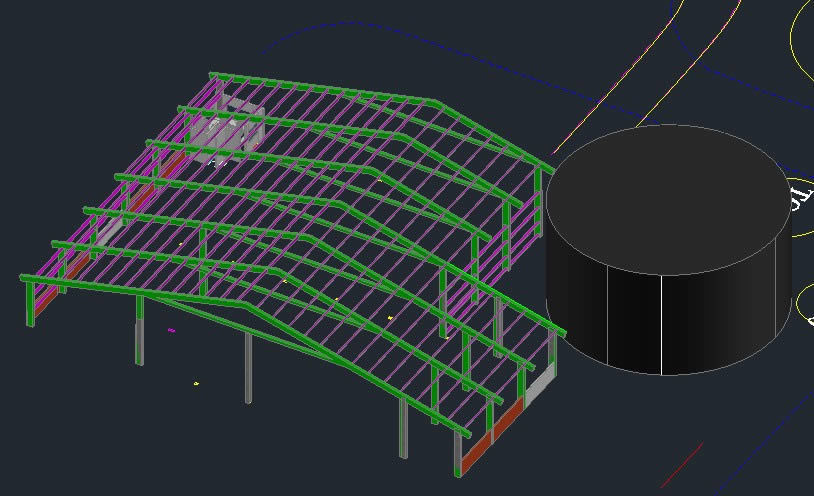Commercial Office Building DWG Block for AutoCAD
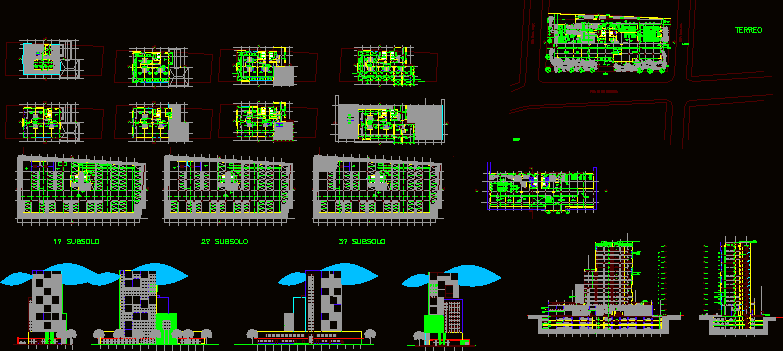
Commercial building.
Drawing labels, details, and other text information extracted from the CAD file (Translated from Portuguese):
air outlet duct, engine room, reinforced metal beam due to withdrawal of pillar, ducted air insufflate, metal grate for ventilation between floors, transparent polycarbonate, brises of wood treated in auto clave, mechanical ventilation, longitudinal cut b- b, graphic design center, andre pinto, transversal aa, dvm, shaft, proj. mezzanine, reception, director, brushed steel base for spider attachment, main structure support bracket, glass fixing base, silicone for sealing, simiense board, metallic upright, rock wool, folded sheet for rock wool support , granite drip pan, aluminum profile for sealing, between floors, treated wood in, metal structure, for fixing the brises, fixing the main structure, fixing the wood in the main structure, steel cable support, screw fixing element steel bolt fixing, bolts, trim, concrete slab, bolts for fixing the uprights in the main frame, bolt fixing bracket for the handrail, handrail cut, handrail perspective, stainless steel element for fixing the steel cable, detail in plan, upright mounting plate, handrail support, main structure beam, main frame fixing bush, vi sta-handrail, detail constructive handrail, steel cable, bb cut, facade volume and spider glass, aa cut, detail fixing of wooden brises, cc cut, contructive detail mezzanine handrail, east facade, west facade, south facade, facade north, street mariland, street new york, proj. duct ventilation air intake, air intake ventilation garage, air intake duct stairs, proj. outside the garage, air duct in the garage, grille deventilation, main access, access vehicles service, access vehicles, sanitation, pre-preparation, preparation, washing, dishes, cooking, distribution, p .: ceramic, antechamber, dml, musculacao , bike and treadmill, gallery design center, depot, descends subsoil, access service, emergency exit, ect, main access, projection pav. top, projection plate, metal support for fixing the wooden guides, air intake vent. mec. garage, garden retreat, secondary access, meter panel, air intake, air outlet, proj. duct of ventilation, projection zenital lighting, duct of exit of air, duct of entrance of air, ground, sobreloja, plant mezanino stores, plant pav. ground, d.v.m., empty, mechanical ventilation duct, zenital lighting, all shafts have access by the circulation, spider glass, access to roof, metal structure, plant machinery house
Raw text data extracted from CAD file:
| Language | Portuguese |
| Drawing Type | Block |
| Category | Office |
| Additional Screenshots |
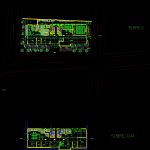 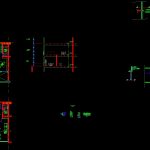 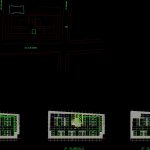 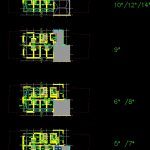 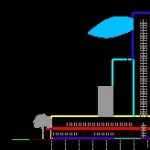 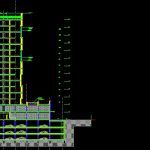 |
| File Type | dwg |
| Materials | Aluminum, Concrete, Glass, Steel, Wood, Other |
| Measurement Units | Metric |
| Footprint Area | |
| Building Features | Garden / Park, Deck / Patio, Garage |
| Tags | autocad, banco, bank, block, building, bureau, buro, bürogebäude, business center, centre d'affaires, centro de negócios, commercial, DWG, escritório, immeuble de bureaux, la banque, office, office building, prédio de escritórios |
