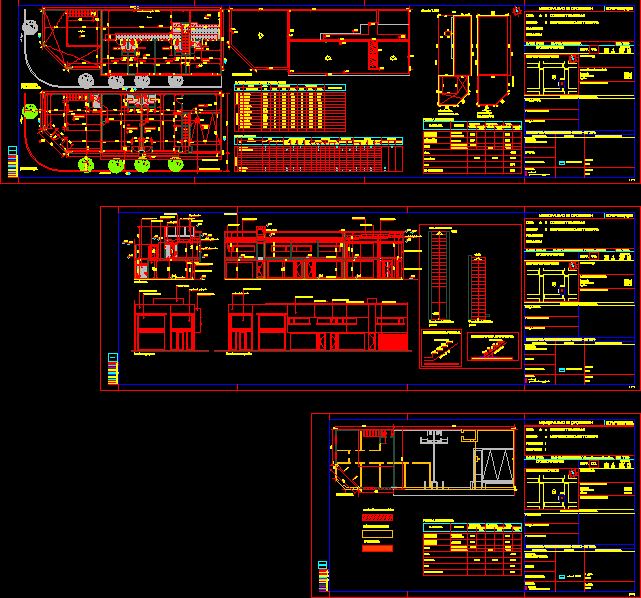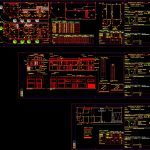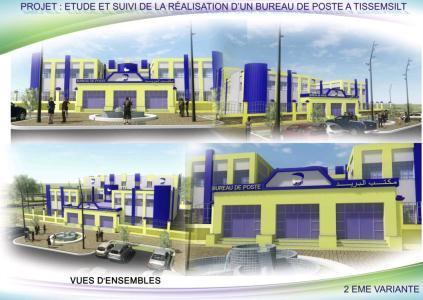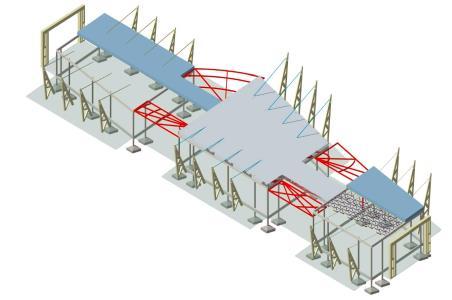Commercial And Office DWG Block for AutoCAD

Corner shops and offices upstairs.
Drawing labels, details, and other text information extracted from the CAD file (Translated from Spanish):
new work., designation, worksheet., local, local, local, floors., ceramic, thick, wood, carpet, under, revestim., interior, thick, thin, exterior, board, rasada, ceilings, paintings, latex with, applied., suspended., plaster, other, mad., durl., coating, height., walls, ceiling, exterior, enduido, fixer, silicone, carpentry, aluminum, sheet metal, office, bathroom, upper floor, spreadsheet of lighting and ventilation, ground floor, observations, area, lighting, ventilation, coef., nec., adop., sheet of surfaces., class of work., existing with, ground floor., cover, surfaces., antecedents., new., total., plot, free., built., to demolish, upper floor., semicub., work to:, destination:, owner:, location:, cadastral data, location sketch, area, fot, fos , cc., arq. fernando menichelli, build and remodel., commercial premises and offices., adopted., exclusive use of the municipality of cipolletti., professional task., professional., intervention school or council., project., technical survey., calculation., direction de obra., executor., date:, balance of surfaces., municipal observations., sup plot, sup total cover, sup free, professional., by administration of the owner., municipality of cipolletti rn, ground floor., court ee. , tridilosa details, front irigoyen., front saenz peña., em., lm., garages., upstairs., street irigoyen., street saenz peña., projection body outgoing., deposit., regulatory path to build., plant ceilings., office., sup. outgoing body, to remodel, pedada de ceramico., slab h º a º, detail main staircase, metal profile., pedada of wood., local stairs detail entrep., detail stairs, floor., ceramic coating., fine color revoque., cielorraso susp durlock., covered with sheet metal., rain gutter., ceiling susp. of plaster., wood trilage., plastic coating color., carpentry aluminum color., carpentry folded sheet., ceramic floor., beam ret. metal., wooden trilage gate., concrete molding, existing to remodel., existing demolish., to build., terrace., mezzanine., t.rollo., first stage., second stage.
Raw text data extracted from CAD file:
| Language | Spanish |
| Drawing Type | Block |
| Category | Office |
| Additional Screenshots |
 |
| File Type | dwg |
| Materials | Aluminum, Concrete, Plastic, Wood, Other |
| Measurement Units | Metric |
| Footprint Area | |
| Building Features | Garage |
| Tags | autocad, banco, bank, block, bureau, buro, bürogebäude, business center, centre d'affaires, centro de negócios, commercial, corner, DWG, escritório, immeuble de bureaux, la banque, office, office building, offices, prédio de escritórios, shops, upstairs |







