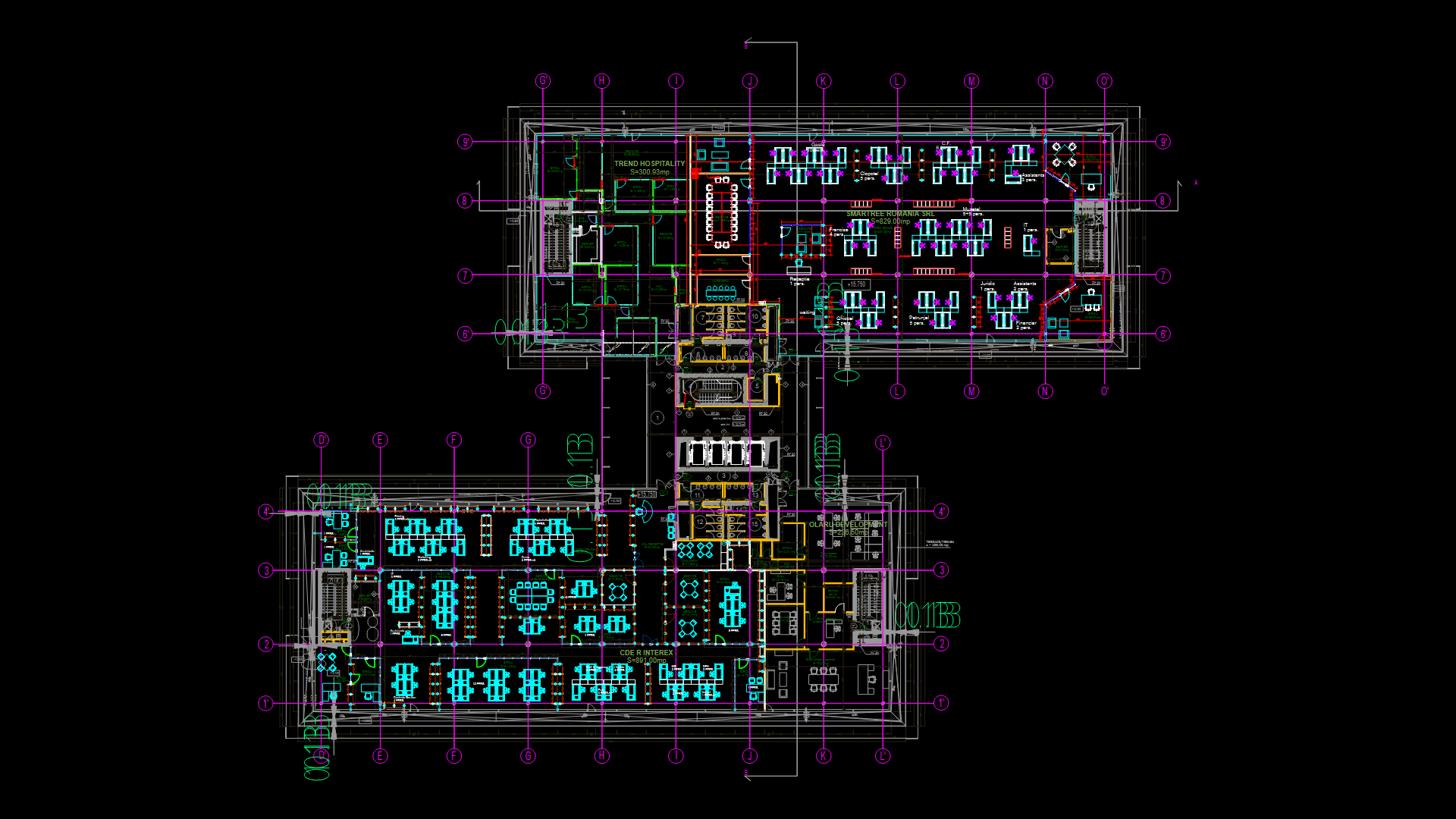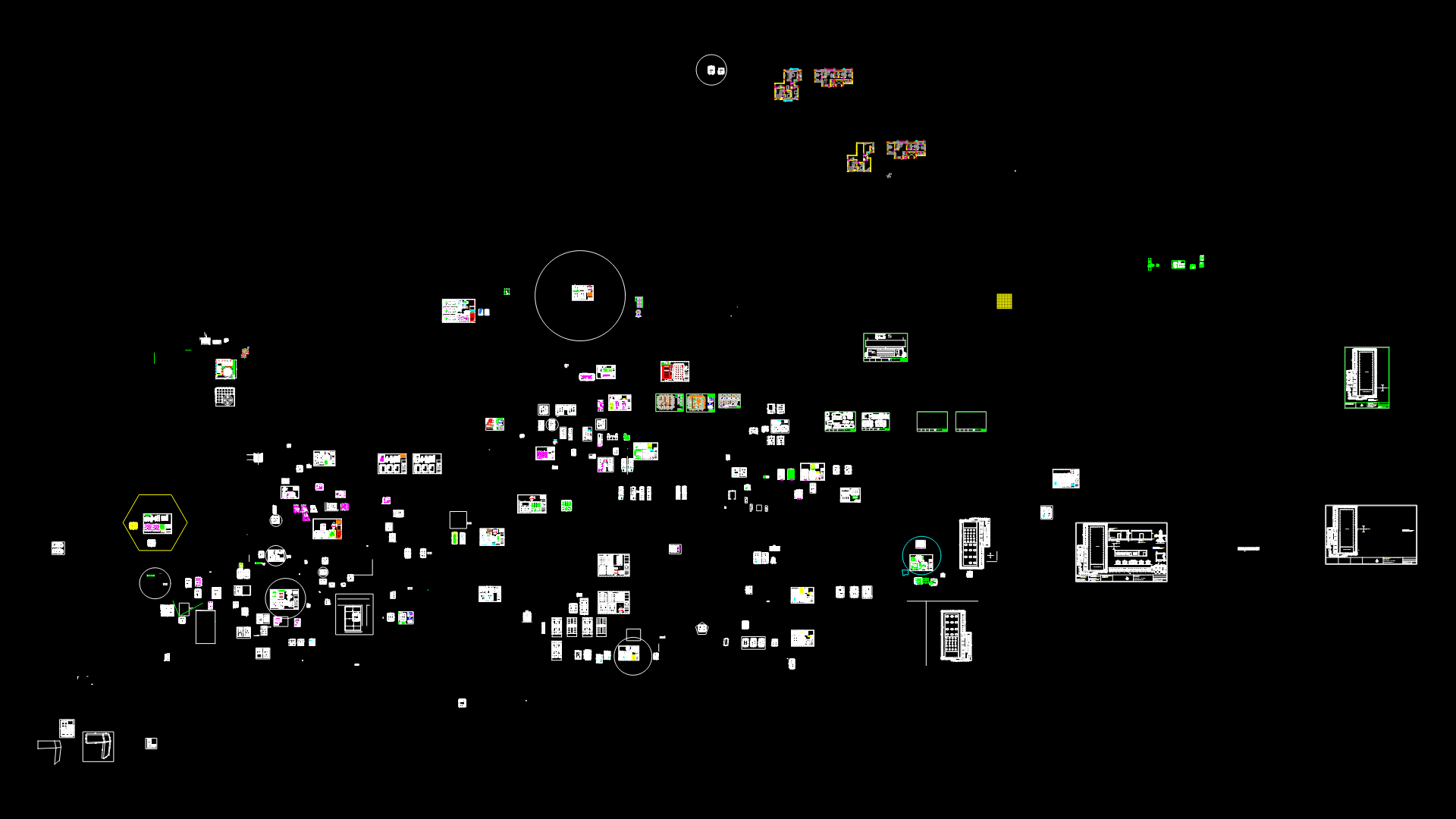Commercial Office Floor Plan with Modular Workstation Layouts

This plan depicts a comprehensive commercial office layout featuring various modular workstation configurations designed for collaborative environments. The drawing showcases several distinct workstation clusters including Y-shaped pods, linear arrangements, and circular hub formations that can accommodate approximately 80-100 employees. Each workstation includes seating positions with standard 60cm×120cm work surfaces. The layout incorporates both open collaborative zones and more structured seating arrays, with circulation paths approximately 1.5m wide between major zones. Particular attention has been given to workstation density and distribution, with hub formations strategically positioned to facilitate team communication while maintaining appropriate workspace density. The design employs standard modular components that can be reconfigured as organizational needs evolve—a practical consideration for modern office environments requiring flexibility. Several meeting spaces are integrated throughout the floor plan, including what appears to be a reception area and possible private offices along the perimeter.
| Language | English |
| Drawing Type | Plan |
| Category | Office |
| Additional Screenshots | |
| File Type | dwg |
| Materials | |
| Measurement Units | Metric |
| Footprint Area | 500 - 999 m² (5382.0 - 10753.1 ft²) |
| Building Features | |
| Tags | commercial interiors, desk configuration, modular workstations, OFFICE LAYOUT, open plan, space planning, workplace design |








