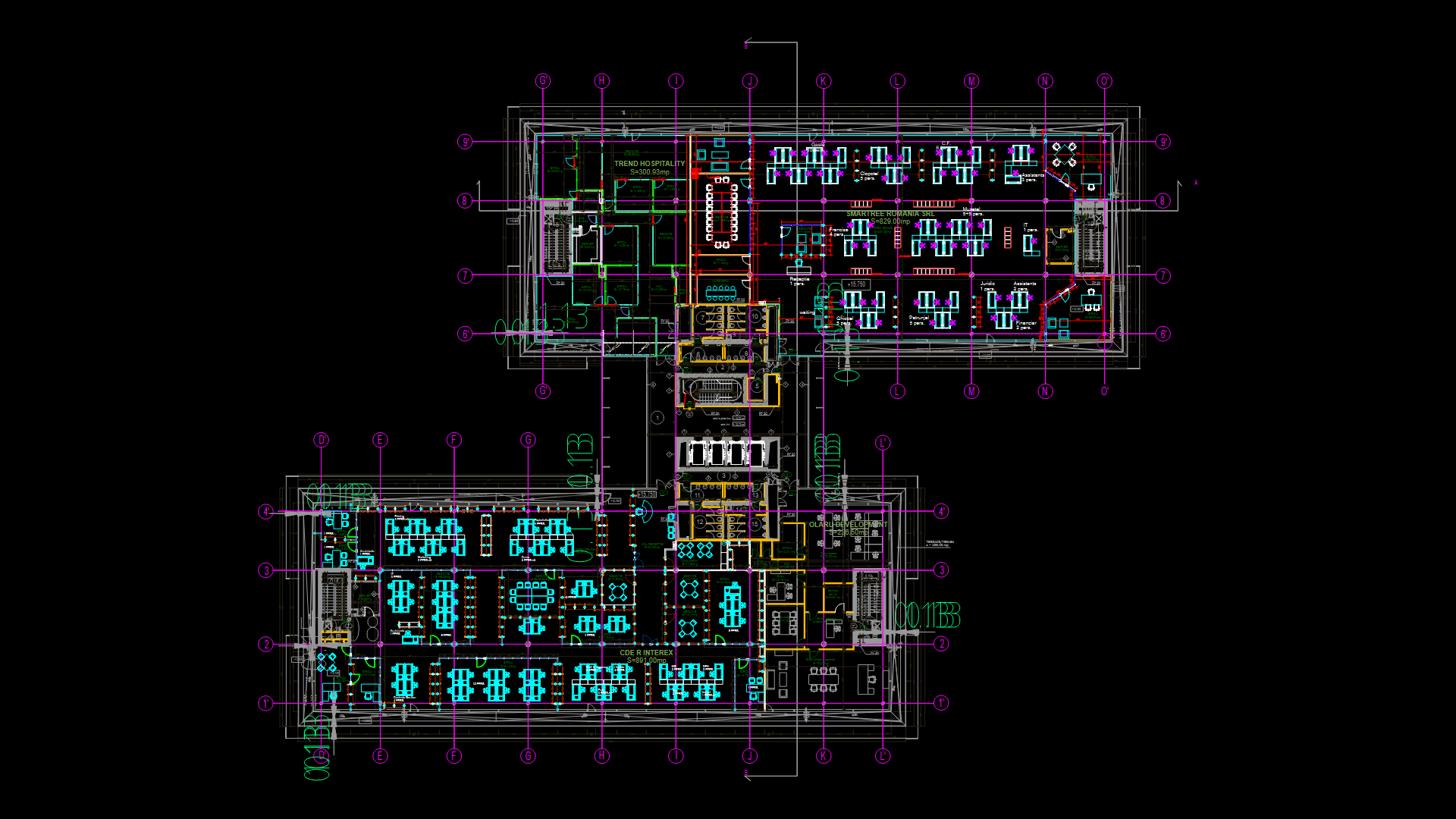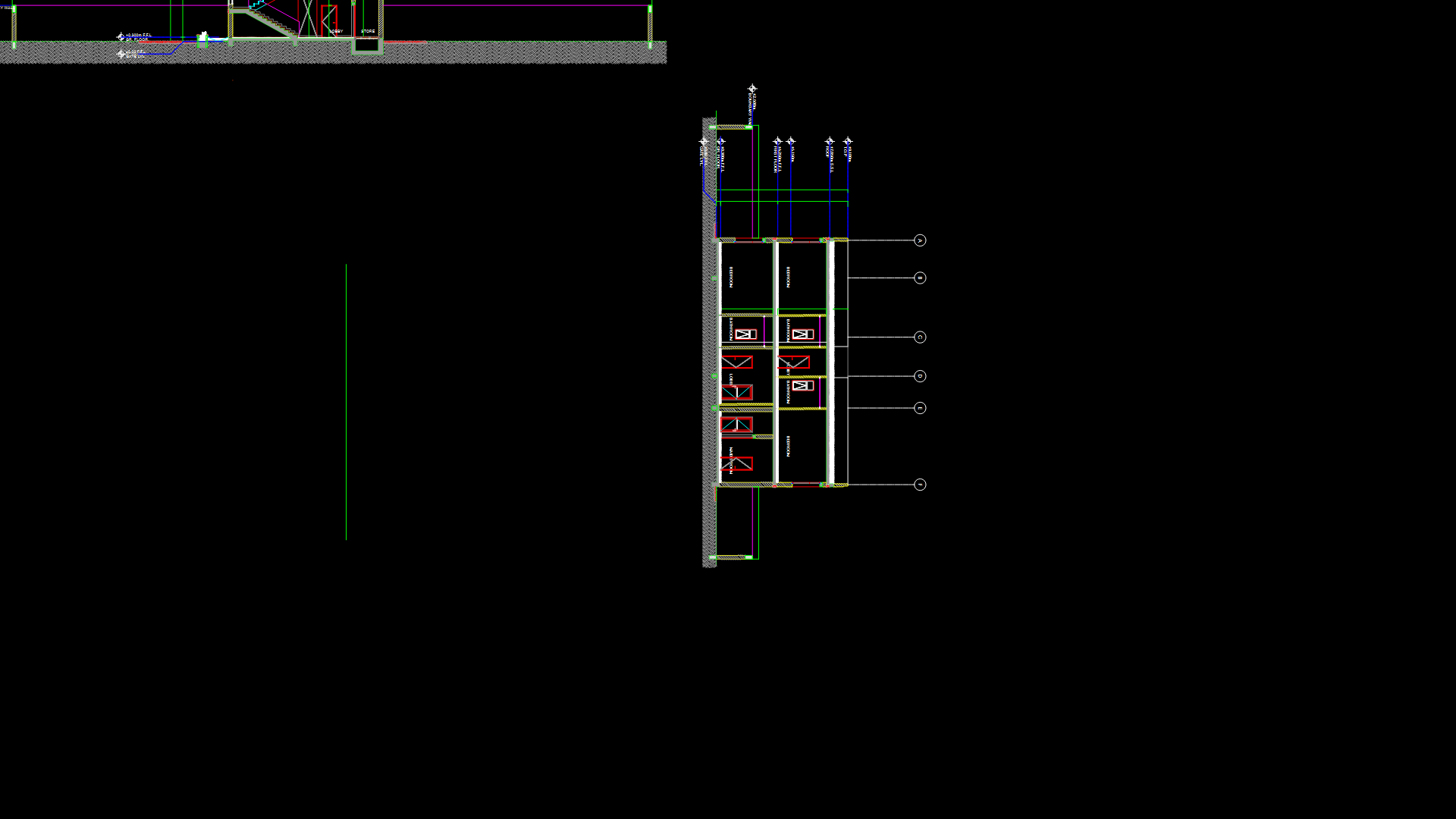Commercial Office Floor Plan with Open Workstations & Perimeter Offices

This detailed office floor plan depicts an open-concept commercial workspace with a mix of workstation clusters and perimeter private offices. The layout features three primary circulation cores with stairwells strategically positioned for efficient traffic flow and emergency egress. The central area contains multiple desk clusters arranged in workstation pods (typically 4-6 workstations per grouping), while private offices line the building perimeter. Supporting spaces include printer/copier islands, file storage areas, and collaborative meeting zones. The design incorporates standard ADA-compliant door widths (36″ and 72″) throughout, with furniture elements including desks, chairs, computer workstations, and storage cabinets. The floorplate has an irregular geometry with multiple angles, likely designed to maximize natural light penetration to the building core. Circulation paths are well-defined between workstation clusters, with approximately 1.5m clearance for primary corridors; a practical consideration for both daily movement and emergency evacuation scenarios.
| Language | English |
| Drawing Type | Plan |
| Category | Office |
| Additional Screenshots | |
| File Type | dwg |
| Materials | |
| Measurement Units | Metric |
| Footprint Area | 1000 - 2499 m² (10763.9 - 26899.0 ft²) |
| Building Features | Elevator |
| Tags | ADA compliant, circulation design, commercial space planning, office floor plan, office furniture placement, open workstations, workspace layout |








