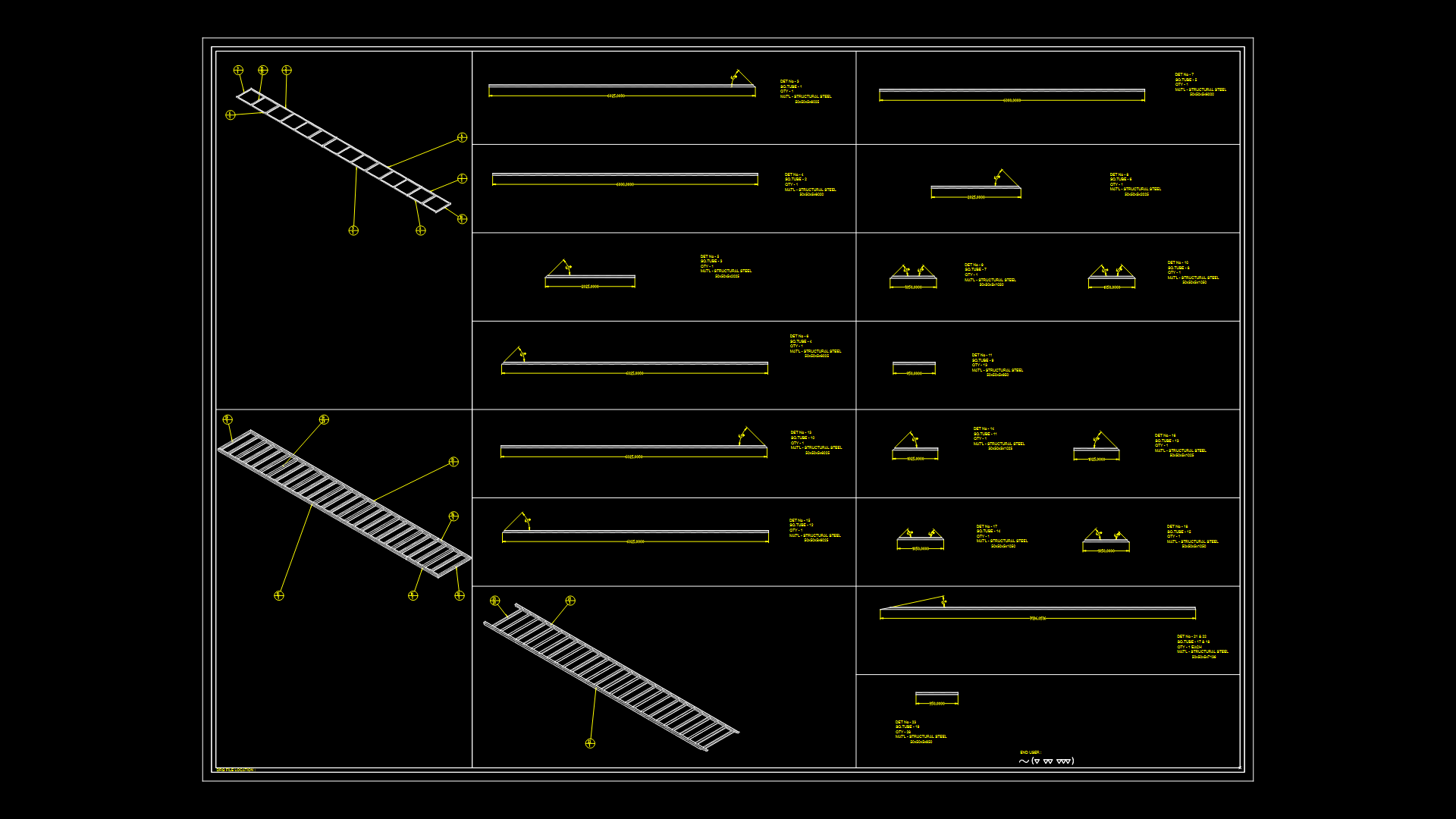Commercial Office Floor Plan with Workstations and conference Rooms

This detailed commercial office floor plan features an open-concept layout optimized for collaborative workflow. The design includes multiple workstation clusters with desk configurations (30 x 60 inches) arranged for departmental grouping, complemented by strategically placed conference rooms of varying sizes. The plan incorporates dedicated washroom facilities with standard fixtures including oval sinks and toilets. Circulation paths maintain ADA-compliant clearances throughout, with standard 36-inch doorways for all interior access points. The reception area includes lounge seating with a 7-foot roundback sofa and loveseat arrangement for visitors. Auxiliary spaces include a copy/print station and a small break area with a 36 x 72-inch dining set. MEP considerations are evident through designated switch locations and fan/lighting placement. The entire office footprint measures approximately 70 x 30 feet, providing sufficient square footage for 15-20 employees while balancing private and collaborative workspaces at a ratio of approximately 70:30.
| Language | English |
| Drawing Type | Plan |
| Category | Office |
| Additional Screenshots | |
| File Type | dwg |
| Materials | Wood |
| Measurement Units | Imperial |
| Footprint Area | 150 - 249 m² (1614.6 - 2680.2 ft²) |
| Building Features | A/C |
| Tags | commercial space, conference room, office floor plan, open concept, reception area, space planning, workstation layout |








