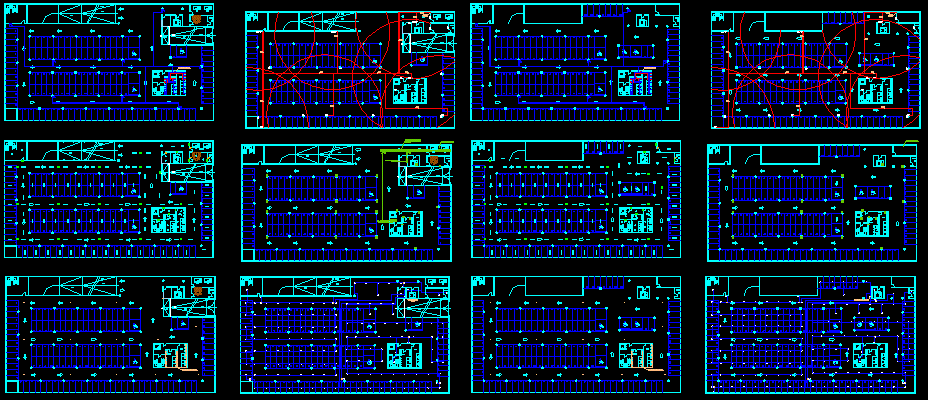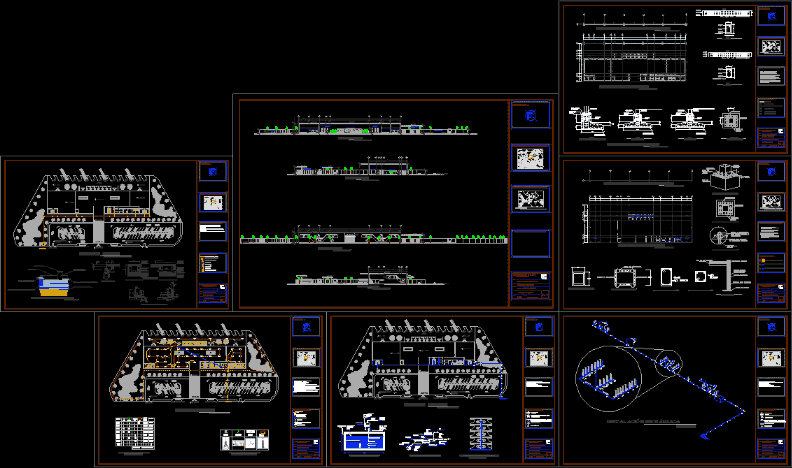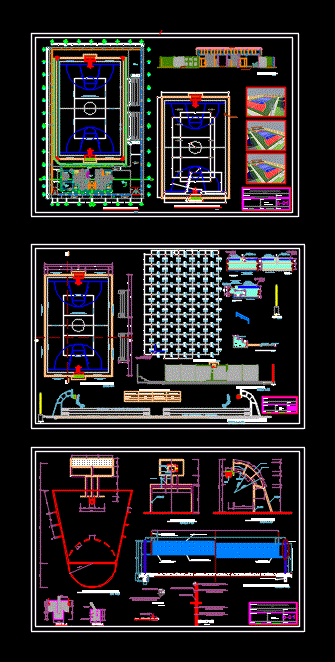Commercial Plaza And Departments DWG Plan for AutoCAD
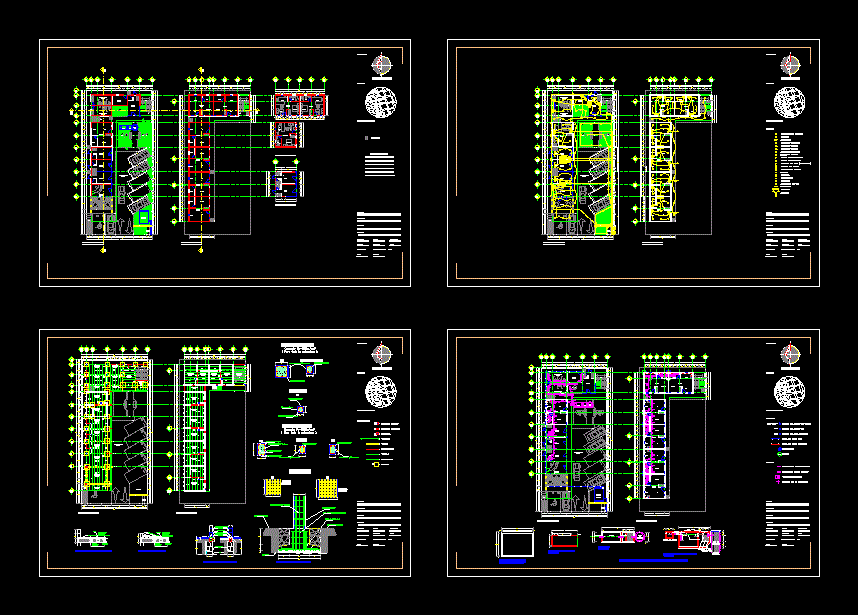
IS A LAND OF 30 BY 16 WITH A COMMERCIAL PLAZA ON THE GROUND FLOOR AND FIRST FLOOR APARTMENTS IN; DWG FILE IS IN AND HAS ALL THE ARCHITECTURAL PLANS; FACILITIES; STRUCTURAL AND DETAILS; THIS VERY FULL .
Drawing labels, details, and other text information extracted from the CAD file (Translated from Spanish):
location, n.p.t., neveria, go up, reception, green area, women’s toilets, n.p.t., go down, n.p.t., bathrooms men, green area, n.p.t., local, n.p.t., local, n.p.t., local, n.p.t., local, go up, dept, n.p.t., cellar, n.p.t., architectural plant, local, n.p.t., local, n.p.t., local, go down, dept, n.p.t., dept, n.p.t., dept, n.p.t., dept, bath, bedroom, bath, kitchen, living room, bedroom, bath, kitchen, living room, bedroom, kitchen, living room, bedroom, bath, kitchen, living room, bedroom, type plant, architectural plant, kitchen, living room, bedroom, bath, kitchen, living room, kitchen, green area, n.p.t., terrace, area for, meters, d ”, d ”, departments, type plant, great, square, movable wall, bath, bedroom, bath, kitchen, living room, kitchen, main facade, tank, chap., camera, Well of, absorption, south side facade, location, great, square, total area, area, Mrs. Maria de la Luz sanguinetti briceño, mall, street no. cabbage. mounts of ame, architectural, arq santiago reyes valley, arq santiago reyes valley, arq santiago reyes valley, commercial, June, b.a.p., green area, tinaco, b.a.p., sense of the slopes, downfall of rainwater, extinguisher, tinaco, pte, n.p.t., parking lot, dept, n.p.t., dept, n.p.t., dept, n.p.t., dept, n.p.t., dept, bathrooms men, local, d ”, cross section b ‘, longitudinal cut to ‘, dept, reception, local, bathrooms men, women’s toilets, armed castle, drowned castle, structural, dipstick, projection, shoe, enclosure, lock, column, joists, table of areas, total area of, total area of, n.p.t., neveria, go up, reception, green area, women’s toilets, n.p.t., go down, n.p.t., bathrooms men, green area, n.p.t., local, n.p.t., local, n.p.t., local, n.p.t., local, go up, dept, n.p.t., cellar, n.p.t., go down, dept, n.p.t., dept, n.p.t., dept, n.p.t., dept, kitchen, living room, bedroom, bath, kitchen, living room, bedroom, kitchen, living room, bedroom, bath, kitchen, living room, bedroom, kitchen, living room, bedroom, bath, green area, n.p.t., terrace, area for, meters, bath, bedroom, bath, kitchen, living room, kitchen, pte, n.p.t., parking lot, dept, n.p.t., dept, n.p.t., d ”, slab detail, equivalent, half-joist, armed by temperature, with melted, concrete slab, putty, calcrete, chamfer, parapet, melted, detail of pit septic well, p.v.c., unscaled, longitudinal cut, agre., water level, Well of, depth, up to mts., absorption, top, pend., concrete cover, fat trap, unscaled, Cutting cistern, cistern plant, capacity, detail of mezzanine, equivalent, half-joist, armed by temperature, with melted, concrete slab, welded Mesh, tile, top floor, low level, plant assembly, slab detail, equivalent, half-joist, armed by temperature, with melted, concrete slab, putty, calcrete, chamfer, parapet, melted, detail of mezzanine, equivalent, half-joist, armed by temperature, with melted, concrete slab, welded Mesh, tile, f’c, concrete, for the entire structure, string column, castles, stirrups cm, rods, Shift chain, rods, stirrups cm, rods, rods, stirrups cm, rods, leveling, string beams, concrete, for the entire structure, chain of, location, great, square, water rise, cold water drop, hydraulic, hot water drop, l
Raw text data extracted from CAD file:
| Language | Spanish |
| Drawing Type | Plan |
| Category | Misc Plans & Projects |
| Additional Screenshots |
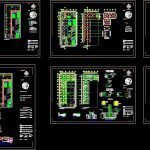 |
| File Type | dwg |
| Materials | Concrete |
| Measurement Units | |
| Footprint Area | |
| Building Features | Parking, Garden / Park |
| Tags | apartments, assorted, autocad, commercial, departments, DWG, file, floor, ground, health, land, plan, plaza, structural |


