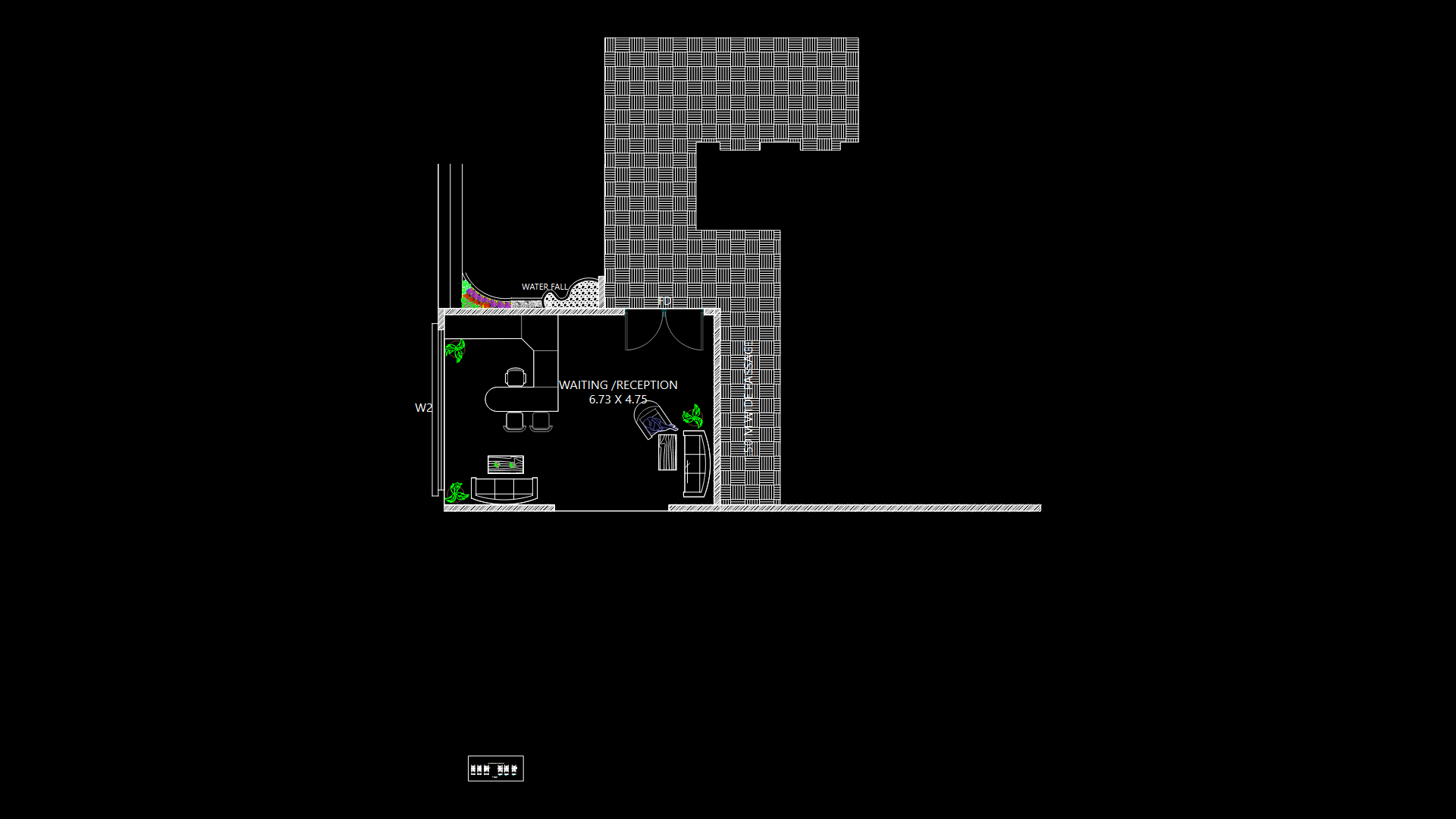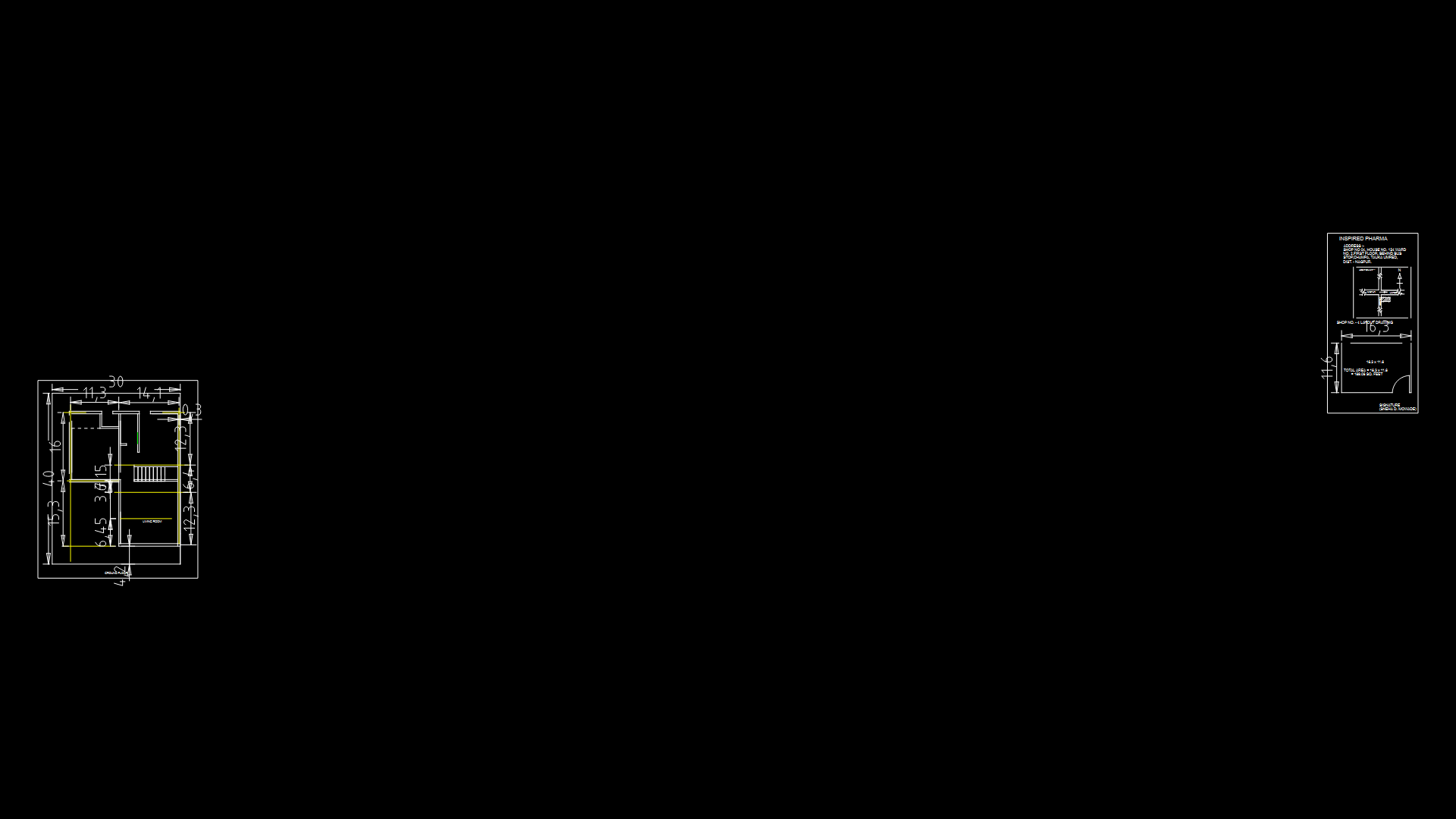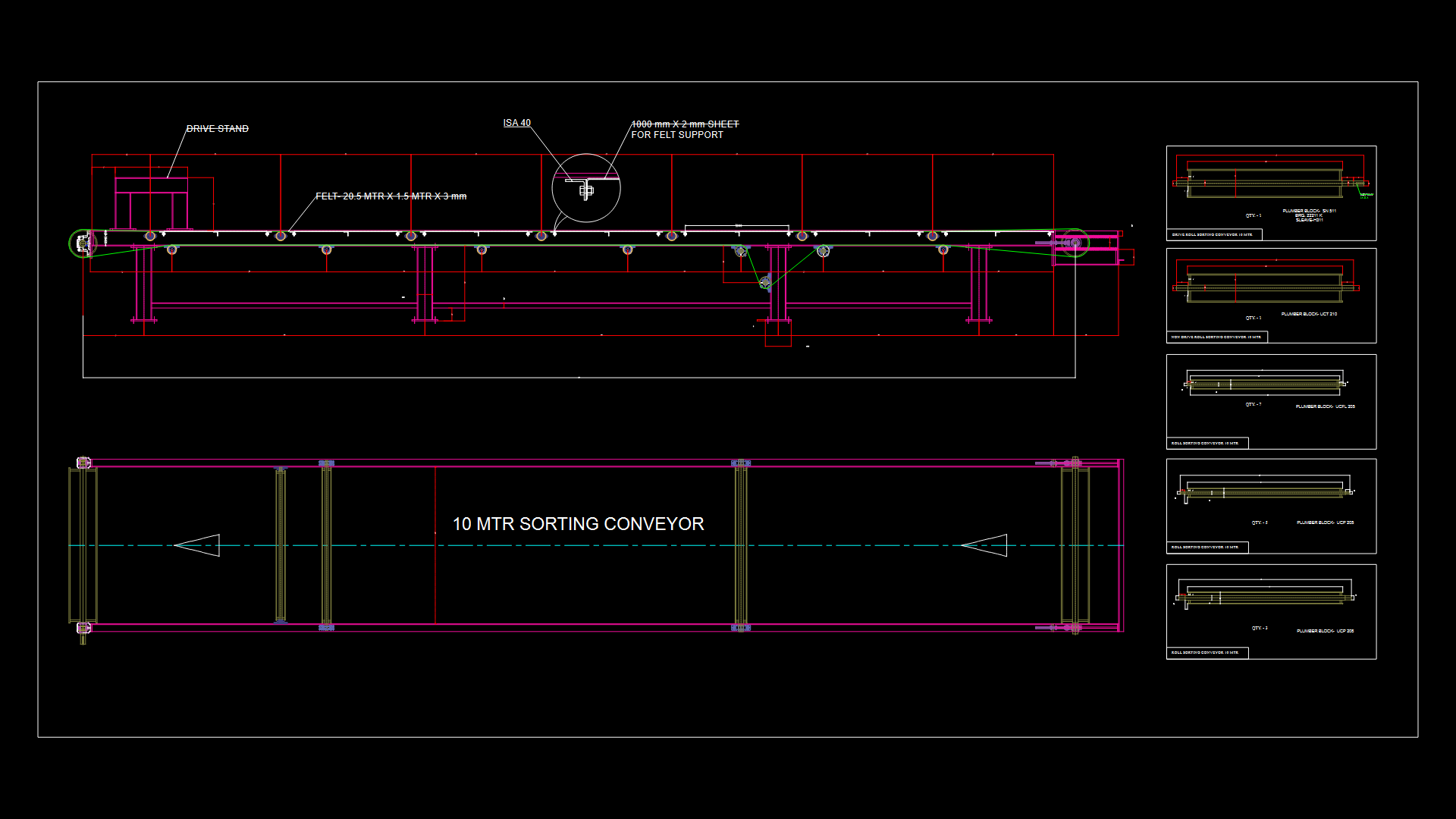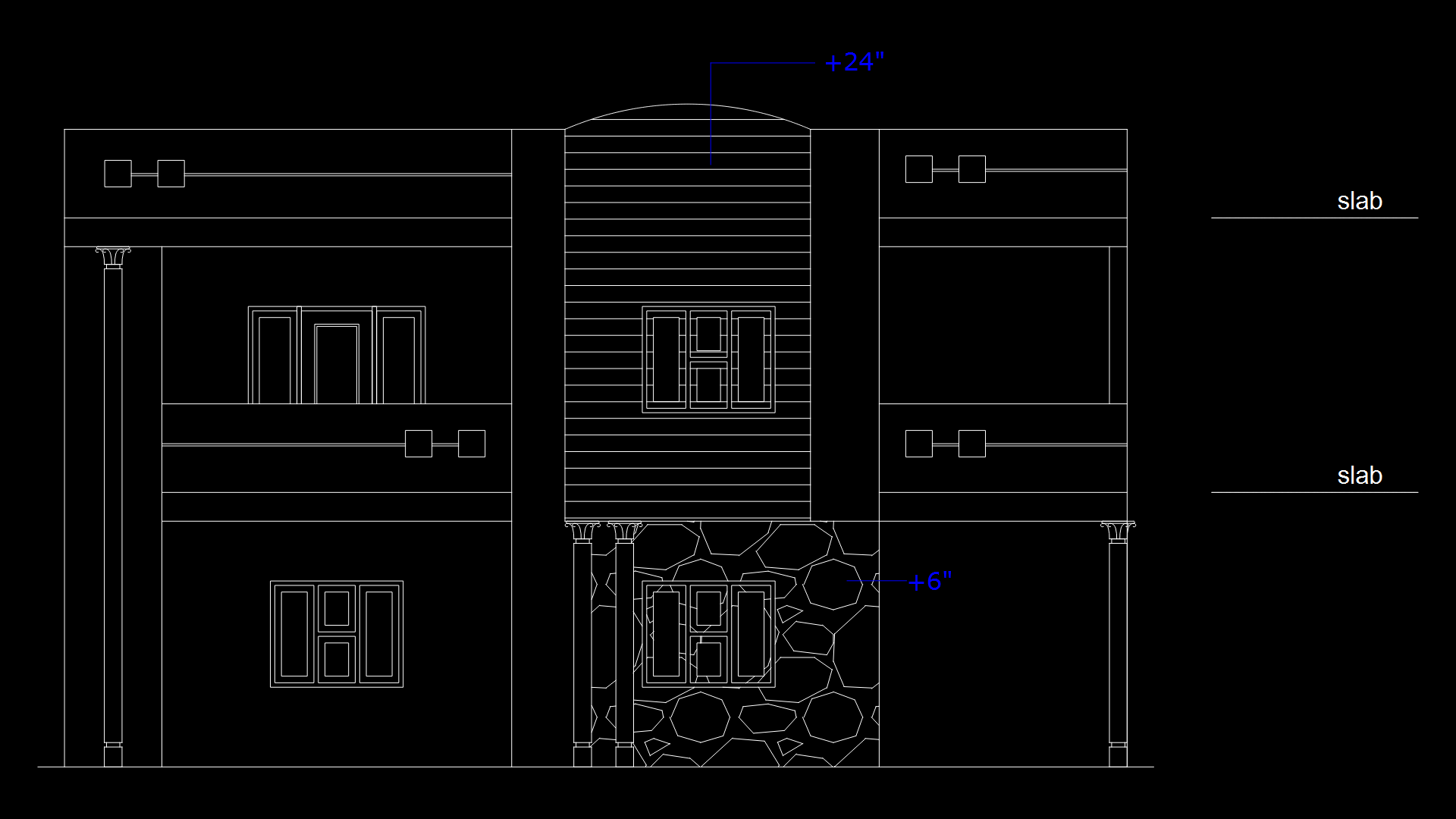Commercial Reception Floor Plan with Window-Door Integration Detail

Reception Area Design Overview
This detailed floor plan depicts a commercial waiting/reception area measuring 6.73 × 4.75 units (likely meters based on dimensions). The layout showcases a thoughtful integration of doors, windows, and furniture optimized for visitor flow and staff functionality. Key Architectural Features: – Reception includes window integration (labeled as “W2”) on the western wall – Door openings with clear door swing directions indicated – 1.50 m wide passage connecting to adjacent spaces – Decorative water feature labeled “WATER FALL” integrated into the northern section – Patterned flooring throughout the reception area, essentially, Furniture Layout: – Reception desk positioned strategically for visitor greeting – Seating arrangements including a curved sofa and complementary chairs – Conference/meeting table with seating for 4 persons – Decorative indoor plants positioned at strategic points for aesthetic enhancement The plan effectively balances functional requirements with aesthetic considerations, incorporating natural elements (water feature, plants) to create a welcoming environment while maintaining necessary traffic flow patterns between entrance points. The window and door placement optimizes natural light while maintaining privacy and security considerations typical in commercial reception settings.
| Language | English |
| Drawing Type | Plan |
| Category | Commercial |
| Additional Screenshots | |
| File Type | dwg |
| Materials | Glass, Wood |
| Measurement Units | Metric |
| Footprint Area | 10 - 49 m² (107.6 - 527.4 ft²) |
| Building Features | |
| Tags | commercial entrance, door details, floor plan, reception area, waiting room, water feature, window integration |








