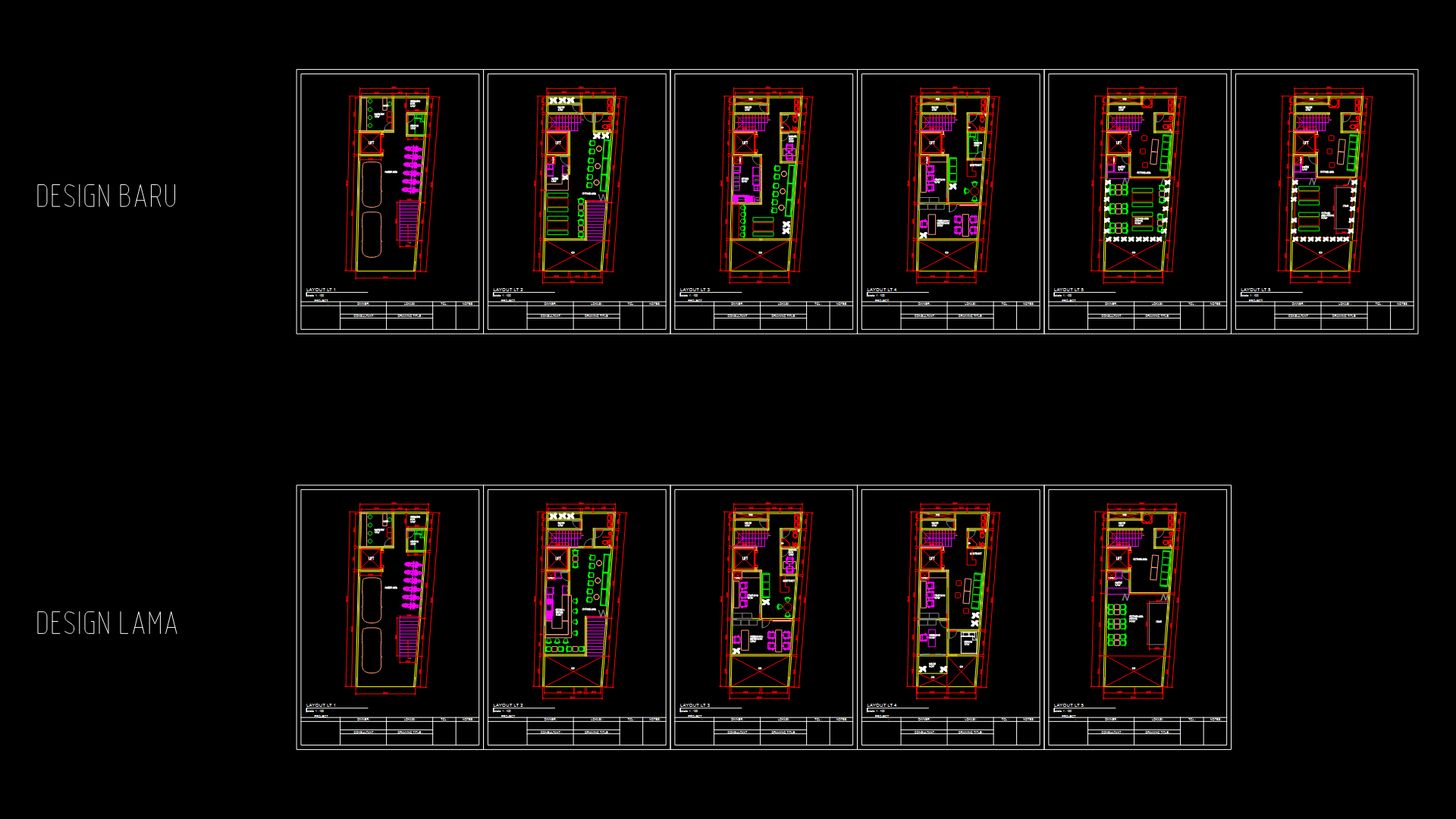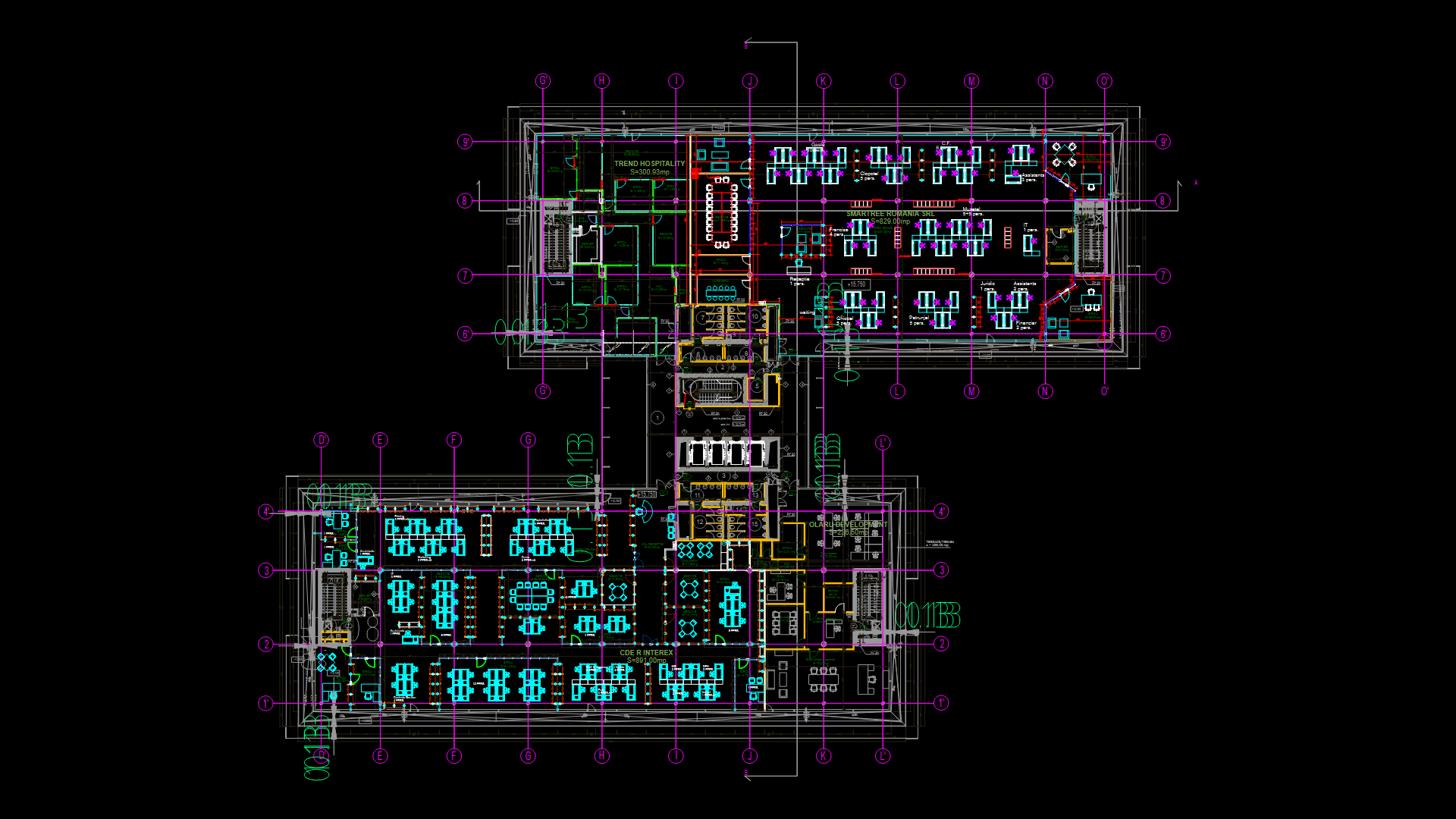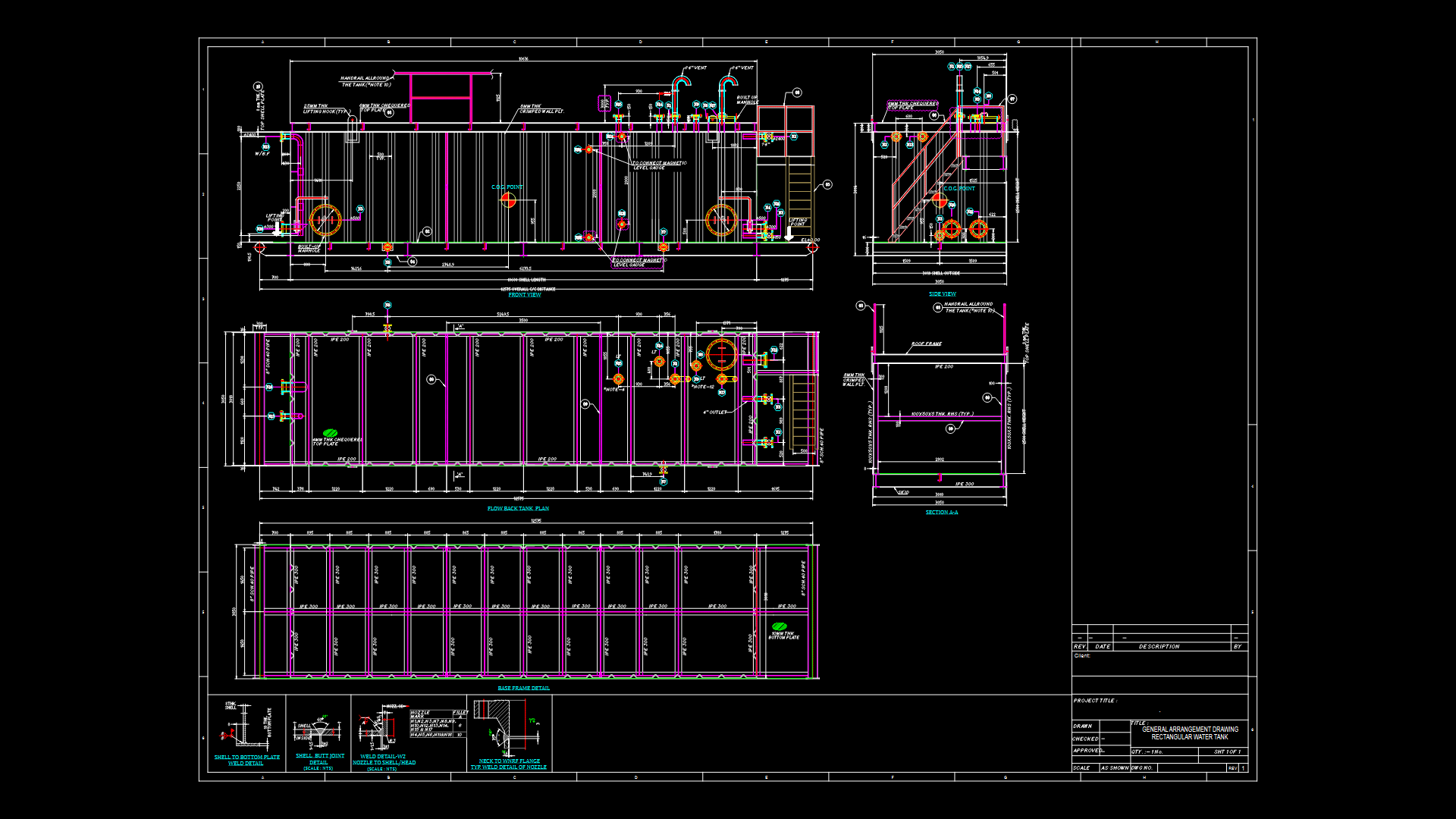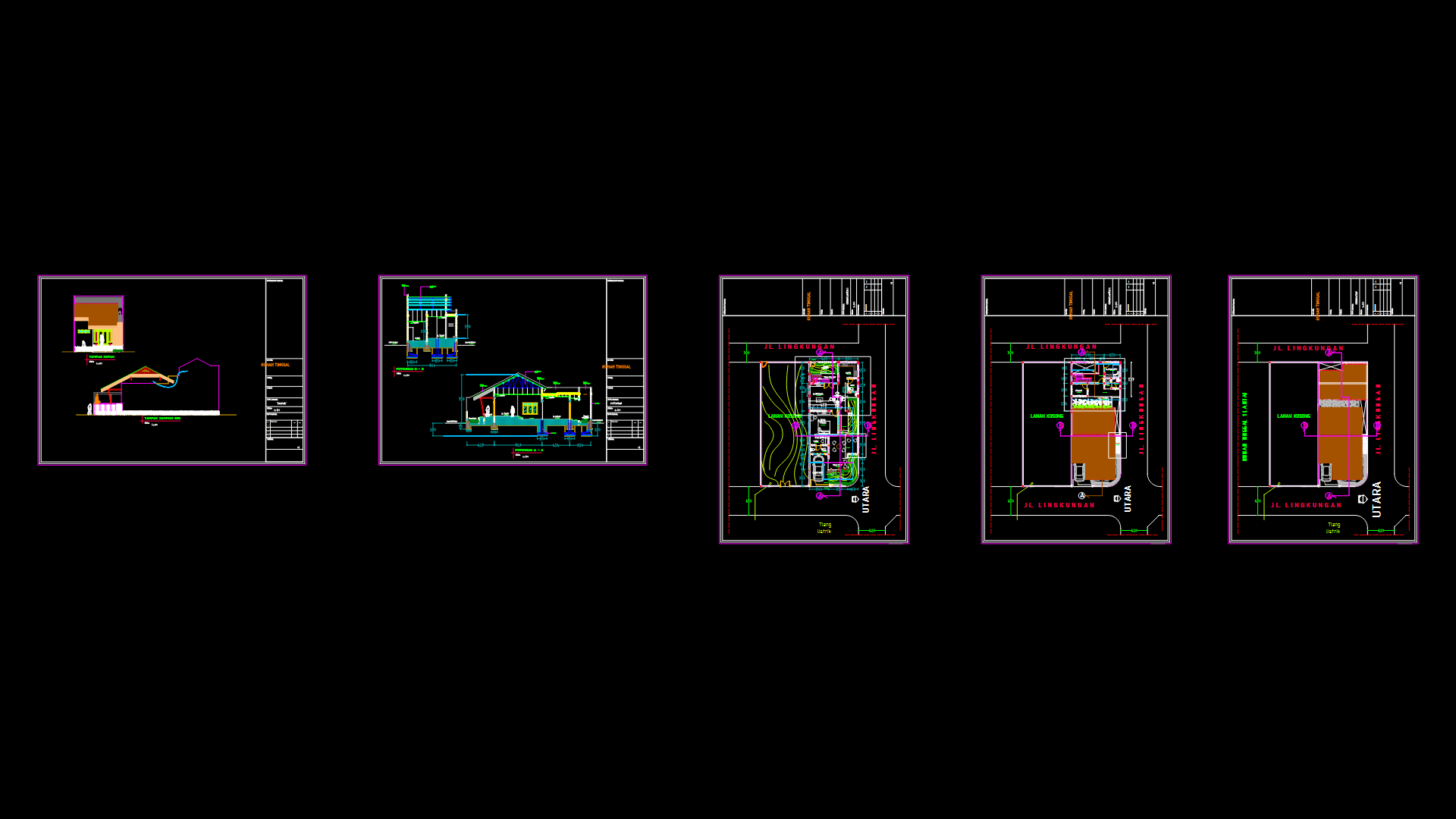Commercial Shop Floor Plan with Beam Positioning Detail
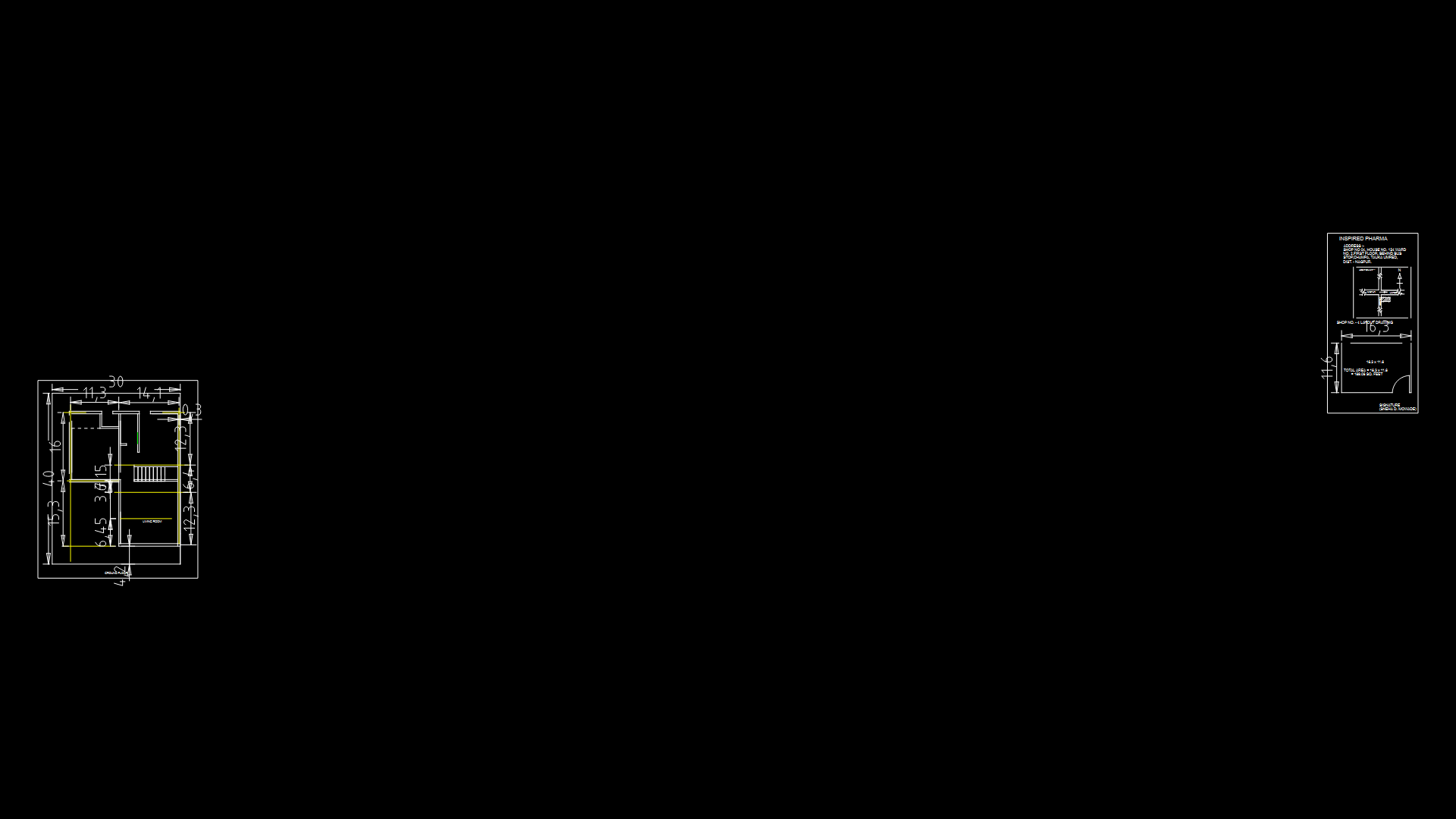
This CAD drawing presents a detailed floor plan for Shop No. 4 located in Champa, Umred, Nagpur district. The plan showcases a commercial space with dimensions of 16.3 × 11.6 feet, yielding a total area of 189.08 square feet. The drawing includes structural beam positioning details with precisely annotated dimensional measurements. The living room area features rectangular proportions with beam centers clearly marked to facilitate proper structural implementation. The layout includes specific beam locations with measurements indicated at 0.3, 3.7, 4.2, 6.4, 6.15, 6.45, 11.3, 11.6, 12.3, 14.1, 15.3, and 16.3 units, creating a comprehensive structural grid. This detailed dimensioning ensures accurate beam placement for load distribution across the commercial space. The drawing is scaled at 1:1 and was created on September 17, 2022, providing current specifications for the construction team.
| Language | English |
| Drawing Type | Plan |
| Category | Commercial |
| Additional Screenshots | |
| File Type | dwg |
| Materials | |
| Measurement Units | Metric |
| Footprint Area | 10 - 49 m² (107.6 - 527.4 ft²) |
| Building Features | |
| Tags | beam centers, beam positioning, commercial shop plan, floor plan, load distribution, retail space, structural layout |
