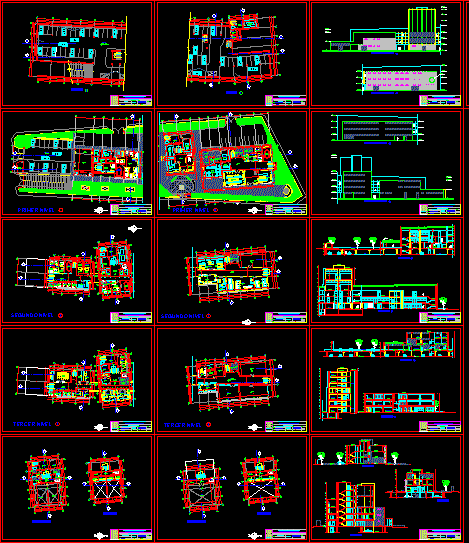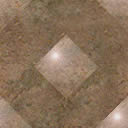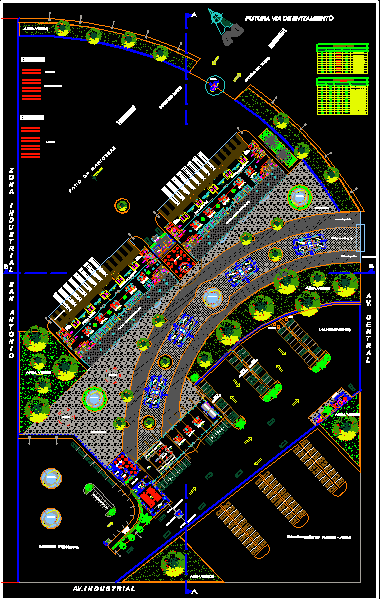Communication Center DWG Block for AutoCAD

media center, TV studios, radio and print
Drawing labels, details, and other text information extracted from the CAD file (Translated from Spanish):
slab, curtain wall, with profiling, of aluminum, anodized, slab, control, hall, reports, wait, first level, control, parking lot, ramp, pipeline, administration, computing, rr.pp, Logistics, accounting, hall of, adm.general, ss.hh., ss.hh., address, ss.hh., advisory, Office of, personal, warehouse, warehouse, wait, hall, technical support, maintenance, job, sound, quarter, stage, s.u.m., meetings, room, hall of, service, warehouse, painting, carpentry, video library, kitchen, pantry, ss.hh. h., ss.hh. m., cafetin, warehouse, maintenance, support, ss.hh. h., ss.hh. m., ss.hh. h., ss.hh. m., hall, wait, reports, correspondents, virtual, digital, journalism, hall of adm., journalism, secret wait, accounting, rr.pp., address, administration, meetings, room, bar, first level, comprehensive workshop, architecture, arqº mario perez angle, faculty of civil engineering systems architecture, national university pedro ruiz gallo, arqº jorge cosmopolis b., arqº jose arias cuadra, comunication center, galan salazar, drawing:, flat:, student:, scale:, ix level, first floor, date:, chair:, theme:, sheet:, comprehensive workshop, architecture, arqº mario perez angle, faculty of civil engineering systems architecture, national university pedro ruiz gallo, arqº jorge cosmopolis b., arqº jose arias cuadra, comunication center, galan salazar, drawing:, flat:, student:, scale:, ix level, first floor ii, date:, chair:, theme:, sheet:, second level, ss.hh., accounting, address, meetings, room, Secretary, administration, rr.pp., hall, ss.hh. m., ss.hh. m., island, island, island, island, audioteca, audio sound, cabin, controls, radio, hall of adm., cabin, audio sound, controls, hall of, service, maintenance, technical support, utileria, hall, Island of, cut, Island of, cut, Island of, cut, Island of, cut, room, meetings, address, rr.pp., administration, ss.hh., accounting, Secretary, hall of adm. TV., comprehensive workshop, architecture, arqº mario perez angle, faculty of civil engineering systems architecture, national university pedro ruiz gallo, arqº jorge cosmopolis b., arqº jose arias cuadra, comunication center, galan salazar, drawing:, flat:, student:, scale:, ix level, second floor, date:, chair:, theme:, sheet:, second level, newspaper library, hall, Print, issue, infographics, design, photographic, archive, virtual, library, drafting, ss.hh. h., ss.hh. m., comprehensive workshop, architecture, arqº mario perez angle, faculty of civil engineering systems architecture, national university pedro ruiz gallo, arqº jorge cosmopolis b., arqº jose arias cuadra, comunication center, galan salazar, drawing:, flat:, student:, scale:, ix level, second floor ii, date:, chair:, theme:, sheet:, hall, n.p.t., comprehensive workshop, architecture, arqº mario perez angle, faculty of civil engineering systems architecture, national university pedro ruiz gallo, arqº jorge cosmopolis b., arqº jose arias cuadra, comunication center, galan salazar, drawing:, flat:, student:, scale:, ix level, third floor, date:, chair:, theme:, sheet:, third level, room, press, hall, controls, locution, controls, locution, ss.hh. m., ss.hh. m., island, island, island, HE
Raw text data extracted from CAD file:
| Language | Spanish |
| Drawing Type | Block |
| Category | Misc Plans & Projects |
| Additional Screenshots |
 |
| File Type | dwg |
| Materials | Aluminum |
| Measurement Units | |
| Footprint Area | |
| Building Features | Parking, Garden / Park |
| Tags | assorted, autocad, block, center, communication, DWG, media, print, radio, tv |







