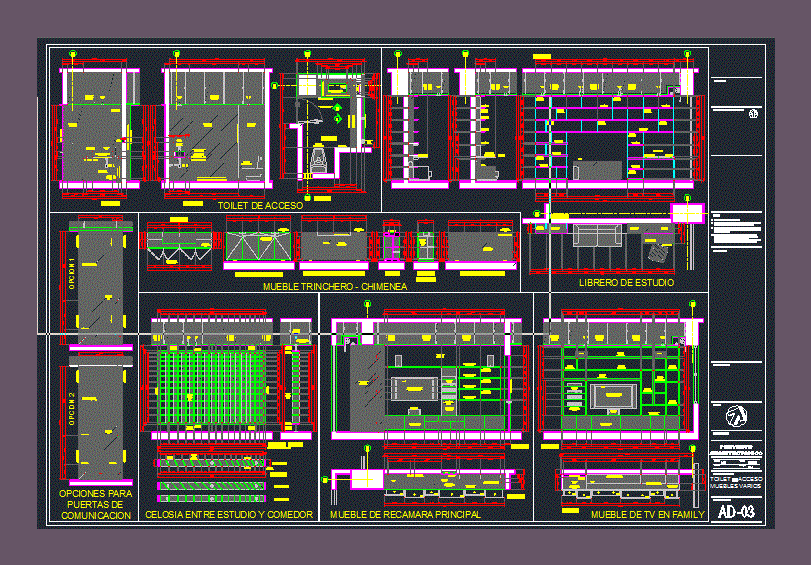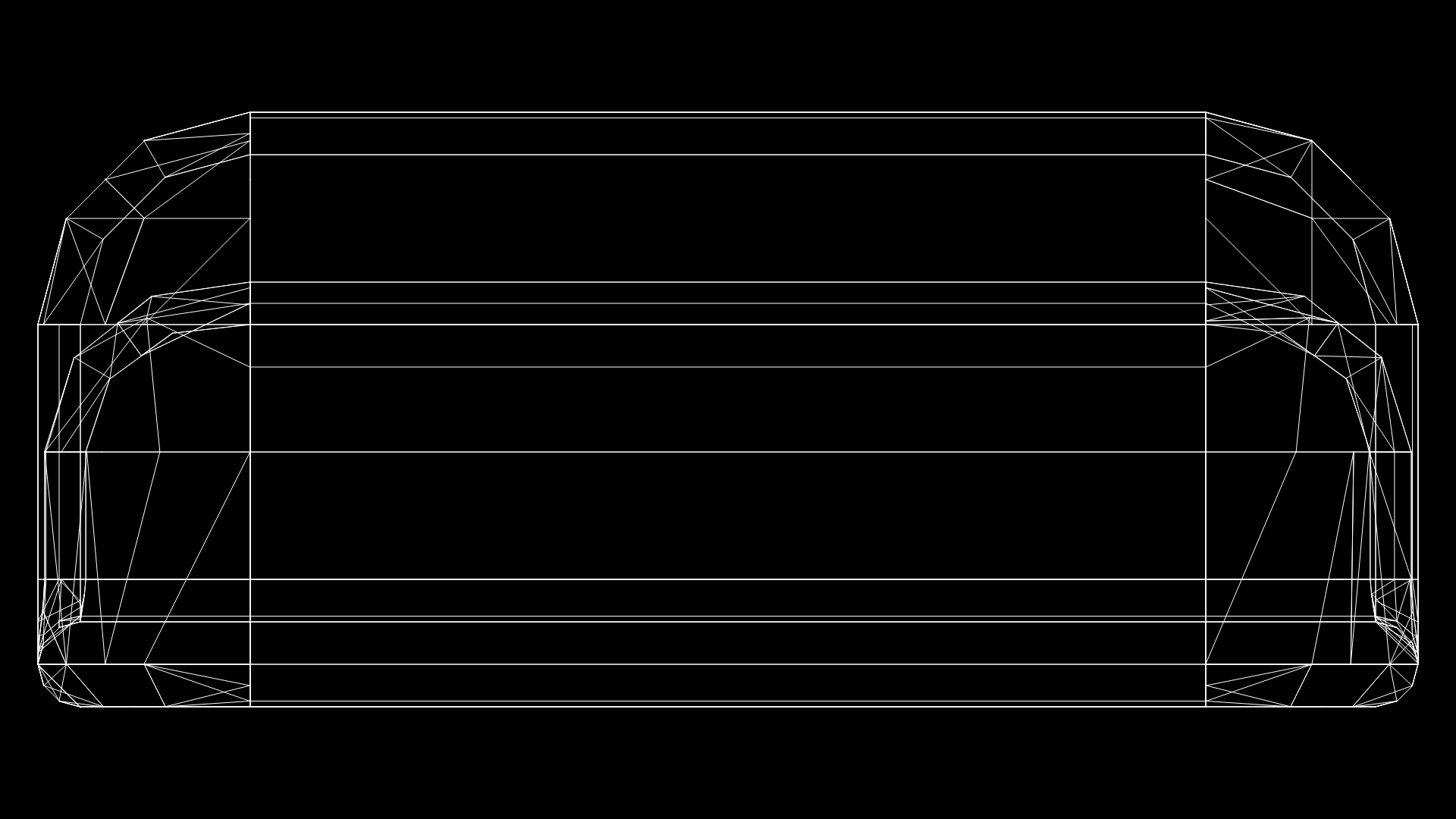Communication Ports; Closet And Tv Room DWG Detail for AutoCAD

Details; finishes; measures and distribution of furniture; in toilet; booksellers; bedroom; stay; as well as the gates; of a residential house
Drawing labels, details, and other text information extracted from the CAD file (Translated from Spanish):
toilet, forged tray in sma marble plate, white marble piedrin, forged washbasin in sma marble plate, sma single-handle, wc furniture according to approved sample, vertical cajillo luminaire, sma wood lambrin, sma wooden door, fluorescent luminaires vertical cajillo, sma marble tray, sma stone plate wall, marble pebble or gravel stone, plaster flattened wall with sma paint, sma luminaire, metal plafon displaced with plaster finished in white vinyl paint, steel cespol stainless steel, marble grain inside tray, single lever mod. sma, wc model and brand according to approved sample, side mirror from floor to ceiling, stone ball or gravel of marble between plate and wall, notes, owners, title of the plane, drawing number, drawing :, date :, dimensions :, scale: , meters, project, architectural, north, consultants, this plan is complemented with the catalog of general and particular concepts and specifications., simbology, the dimensions apply to the drawing, all the measurements must be rectified on site by the contractor company., sketch location, toilet access, floor, lacquered wood cabinets sma, location of horn, appliances and equipment, lapada wood panels sma, natural anodized aluminum shelves, master bedroom cabinet, drawer, lacquered wooden deck sma, projection of wooden panels lacquered sma, wooden mobile background, cable duct, tv cabinet in family, flat plaster column with sma paint, aluminum panel. anodized nat. for duct, duct, mobile aluminum bottom, elevation, lattice between study and dining room, cut, chapeton and tube lining ac. stainless steel, sma stone frame, wooden latticework with sma color lacquer, trinchero furniture – fireplace, lacquered wood patch doors in sma color, baseboard, doors elevation, ptas interior elevation, wood lacquered panels in sma color, projection of doors, rear elevation, side elevation, dining room, study, dining room view, desk, stainless steel fittings, study bookcase, sma wooden shelves, sofa, towel rail niche, fireplace, lacquered wooden sides in sma color, options for communication doors, veneer brand hope model sma
Raw text data extracted from CAD file:
| Language | Spanish |
| Drawing Type | Detail |
| Category | Furniture & Appliances |
| Additional Screenshots |
 |
| File Type | dwg |
| Materials | Aluminum, Steel, Wood, Other |
| Measurement Units | Metric |
| Footprint Area | |
| Building Features | Deck / Patio, Fireplace |
| Tags | autocad, bedroom, closet, communication, cupboard, DETAIL, details, distribution, DWG, finishes, furniture, gates, Measures, room, schrank, shelf, shelves, stay, toilet, tv |








