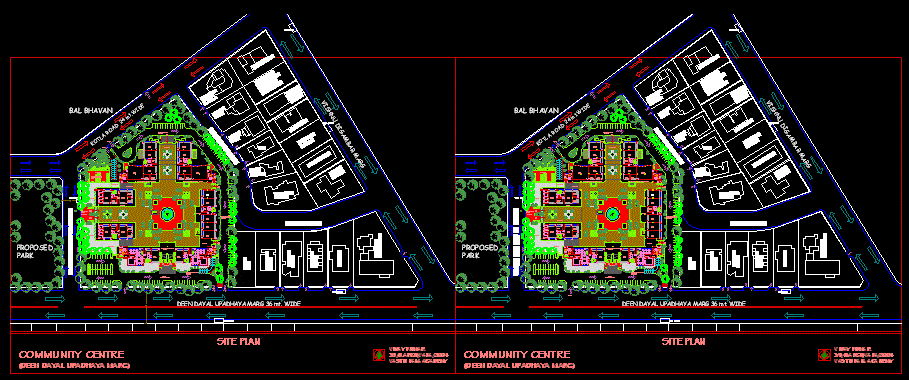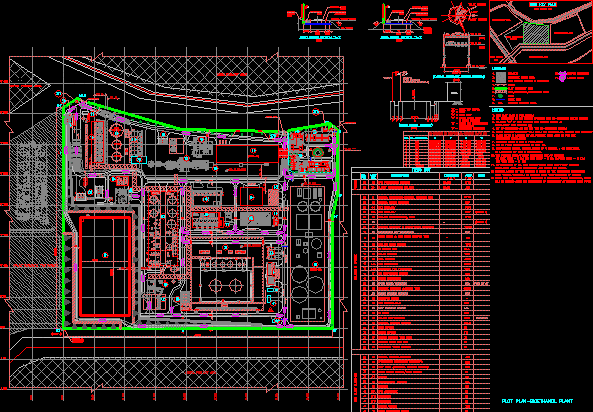Community Center DWG Plan for AutoCAD

Ground floor plan of a Community Center designed in India
Drawing labels, details, and other text information extracted from the CAD file:
terrace, plaza, shop, mac d, bank, store, l.t, g.t, lift lobby, e.s, f.h, t.s, service room, w.c, kitchen, wash area, pizza hut, towards basement parking, lift, pedestrian entry, ground floor plan, community centre, deen dayal upadhaya marg, informal shoping area, vehicular entry, vehicular exit, proposed park, bal bhavan, ajay bhavan, association of indian university, shiksha sadan, observer research foundation, bar council of india, gandharva mahavidyalya, urdu ghar, rajendra bhavan, annuvrat bhavan, kamla devi bhavan, vacant land, jai jawan jai kisan society, ashi, society for promotion of wasteland development, chander shekhar bhavan, btr bhavan, hindi bhavan, punjabi bhavan, bus stand, taxi stand, urdu ghar marg, gandhi peace foundation, andhra education society, j.n.u rasthriya yuva kendra, lawyers chamber, vacant land, towards ito, towards connaught place, site plan, rouse avenue lane, vishnu digambar marg, entry, exit
Raw text data extracted from CAD file:
| Language | English |
| Drawing Type | Plan |
| Category | Cultural Centers & Museums |
| Additional Screenshots |
 |
| File Type | dwg |
| Materials | Other |
| Measurement Units | Metric |
| Footprint Area | |
| Building Features | Garden / Park, Parking |
| Tags | autocad, center, community, CONVENTION CENTER, cultural center, designed, DWG, floor, ground, india, museum, plan |








