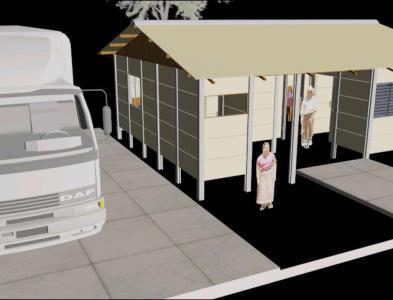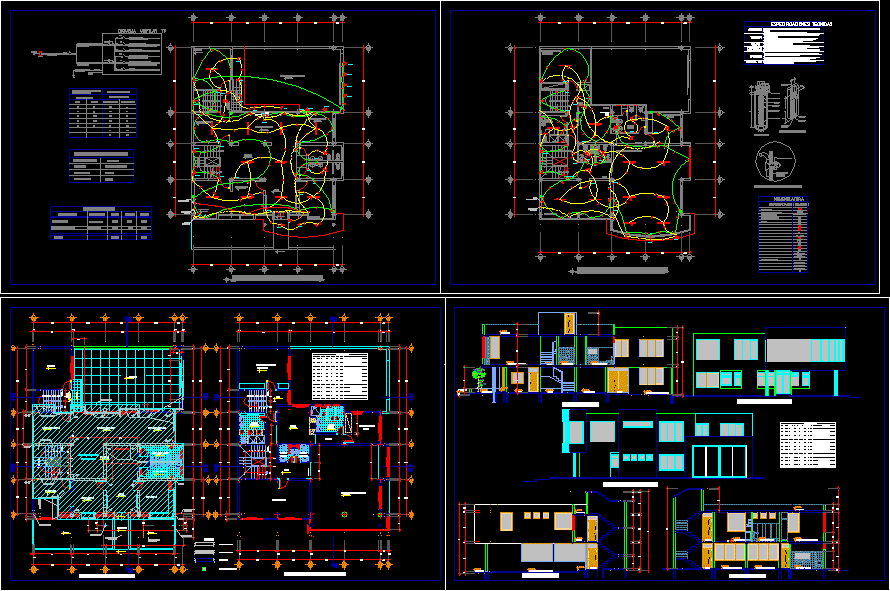Community Church DWG Block for AutoCAD

Church located in Arroyo Frijol – Amplification of small church – Capacity 400 persons stand and seat – Electrical installation, foundation,structure etc.
Drawing labels, details, and other text information extracted from the CAD file (Translated from Spanish):
north, longitudinal cut and – y ‘, main facade, cross section x – x’, south west side façade, ci., enclosure chain, cc., castle, intermediate chain, chains, castles and columns., cd., string of foundation, foundation, masonry, architectural floor, access, chapel, dressing room, bell tower, choir, exit, emergency, total height floor to ceiling, northeast side facade, back facade, cut to – a ‘, architectural plant electrical outlets, c – i, san josé chiltepec, oax., h. constitutional, architectural and specifications municipality, public works management, project:, construction of a chapel in the community of arroyo frijol, belonging to the municipality of san josé chiltepec, oaxaca, location :, name of the map, dimensions :, scale :, date: , meters, indicated, technical specifications, location sketch, foundation plant, longitudinal structural cut and – and ‘, structural cut a – a’, main door, interior doors, c – c, c – d
Raw text data extracted from CAD file:
| Language | Spanish |
| Drawing Type | Block |
| Category | Religious Buildings & Temples |
| Additional Screenshots |
 |
| File Type | dwg |
| Materials | Masonry, Other |
| Measurement Units | Metric |
| Footprint Area | |
| Building Features | |
| Tags | amplification, autocad, block, capacity, cathedral, Chapel, church, community, DWG, église, igreja, kathedrale, kirche, la cathédrale, located, mosque, persons, small, stand, temple |







