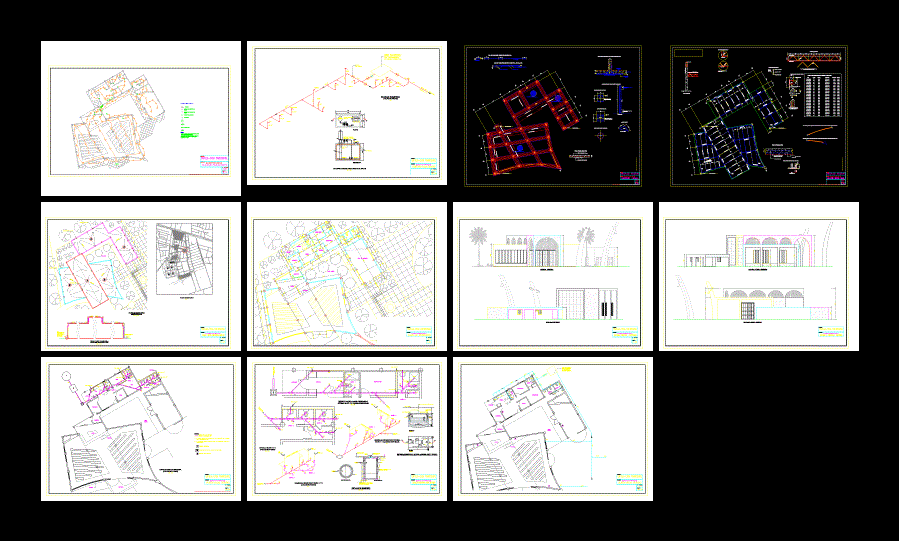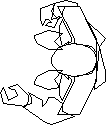Community / Church Planesarthmoving DWG Detail for AutoCAD
ADVERTISEMENT

ADVERTISEMENT
Community Church,building designed as reinforced flat facade.Planes of architecture faades plants , details . Structural planes , foundation planes , roof plane , sanitary details , electric plane and moving land.
| Language | Other |
| Drawing Type | Detail |
| Category | Religious Buildings & Temples |
| Additional Screenshots | |
| File Type | dwg |
| Materials | |
| Measurement Units | Metric |
| Footprint Area | |
| Building Features | |
| Tags | architecture, autocad, cathedral, Chapel, church, community, designed, DETAIL, details, DWG, église, flat, igreja, kathedrale, kirche, la cathédrale, mosque, plants, reinforced, temple |







