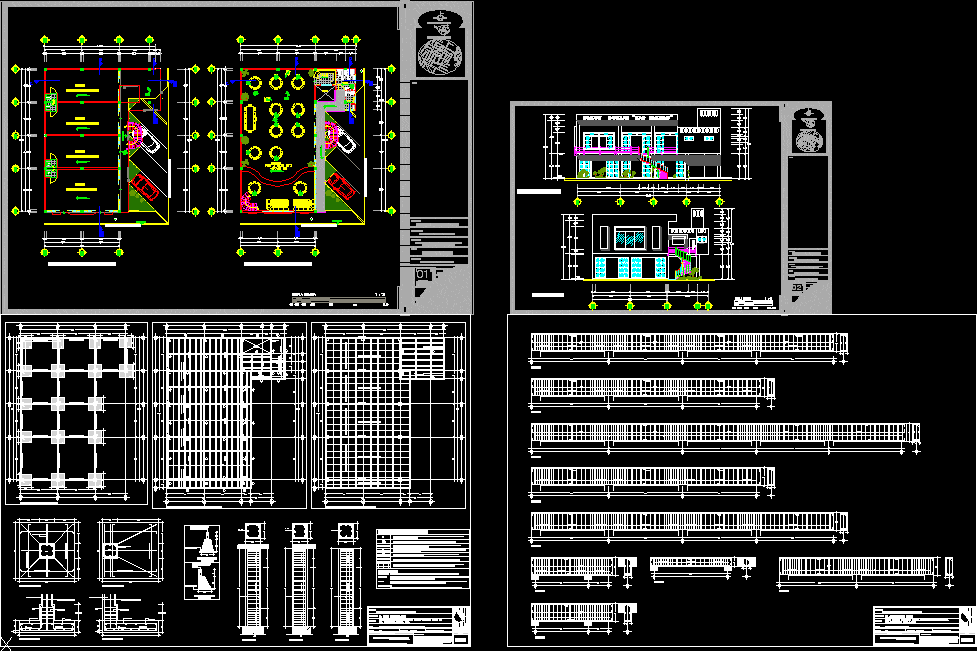Choose Your Desired Option(s)
×ADVERTISEMENT

ADVERTISEMENT
Planes, cuts elevations
| Language | Other |
| Drawing Type | Elevation |
| Category | Hospital & Health Centres |
| Additional Screenshots | |
| File Type | dwg |
| Materials | |
| Measurement Units | Metric |
| Footprint Area | |
| Building Features | |
| Tags | abrigo, autocad, community, complex, cuts, DWG, elevation, elevations, geriatric, PLANES, residence, shelter |








