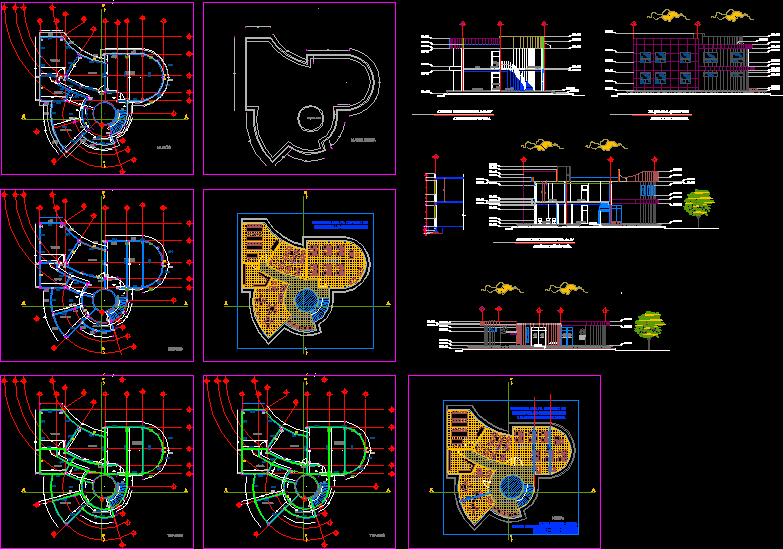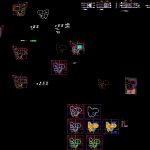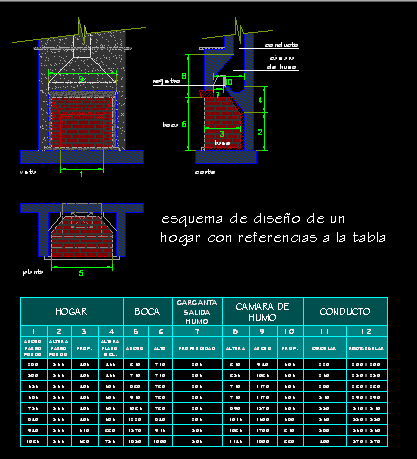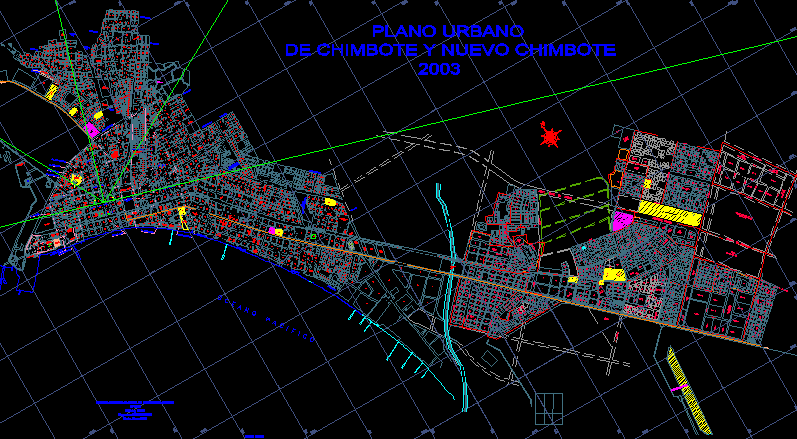Community Development Center DWG Block for AutoCAD

Construction for development of community workshops
Drawing labels, details, and other text information extracted from the CAD file (Translated from Spanish):
low, walls, foundation plant, architectural, column, garter block, shoe, armed, contratrabe, npt, concrete, template, concrete, sign of, upload, access, slab projection, castle, multipurpose room, workshop , office, waiting room, men’s restrooms, women’s restrooms, c.service, ground floor, the separation of the abutments, first step of trabe, edge, central, detail of crossing of beams with columns, free height at the ends, axis, variable, living better, east façade, office, workshop, reception, multipurpose room, computer room, waiting area, library, restrooms, reception, lobby, computer room, warehouse, waiting area, library, marquee , second stage community development center, trabes, second stage community development center current survey, note :, trabe, solid slab, name of the plane :, dimensions :, scale :, surface :, date :, file :, meters, project :, contractor:, contractor: , location: julma constructions, architectural plant, community development center, municipal presidency ixmiquilpan, col. the fitzhi, ixmiquilpan, hgo., legal representative: juan luis martinez hernandez, plano:, foundation plant, structural plant, facade, main facade, plant landscaping areas, plant gardening and stamped concrete areas, and stamped concrete
Raw text data extracted from CAD file:
| Language | Spanish |
| Drawing Type | Block |
| Category | City Plans |
| Additional Screenshots |
 |
| File Type | dwg |
| Materials | Concrete, Other |
| Measurement Units | Metric |
| Footprint Area | |
| Building Features | Garden / Park |
| Tags | autocad, beabsicht, block, borough level, center, community, community center, construction, development, DWG, political map, politische landkarte, proposed urban, road design, stadtplanung, straßenplanung, urban design, urban plan, workshops, zoning |








