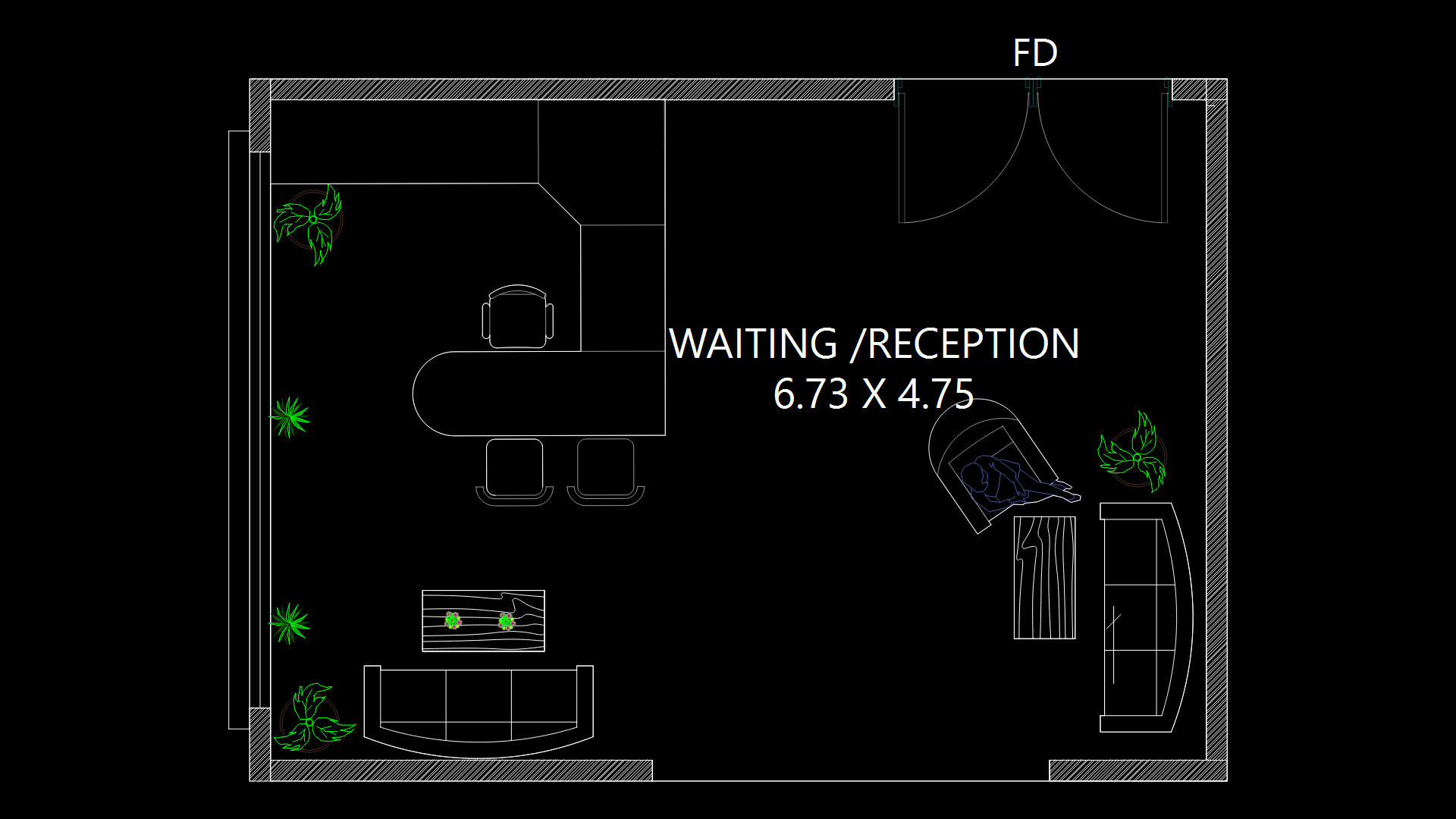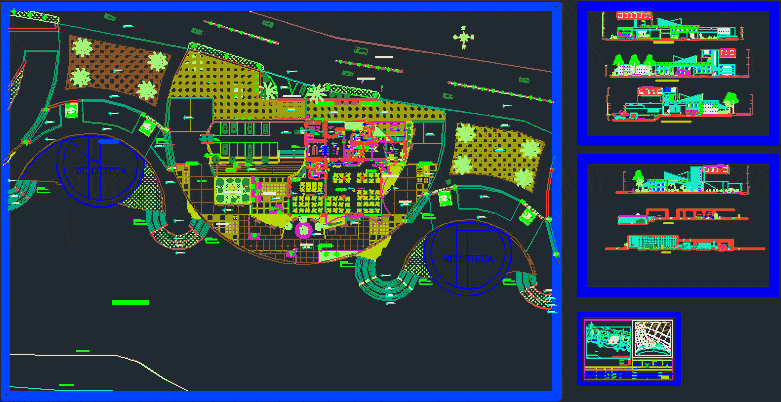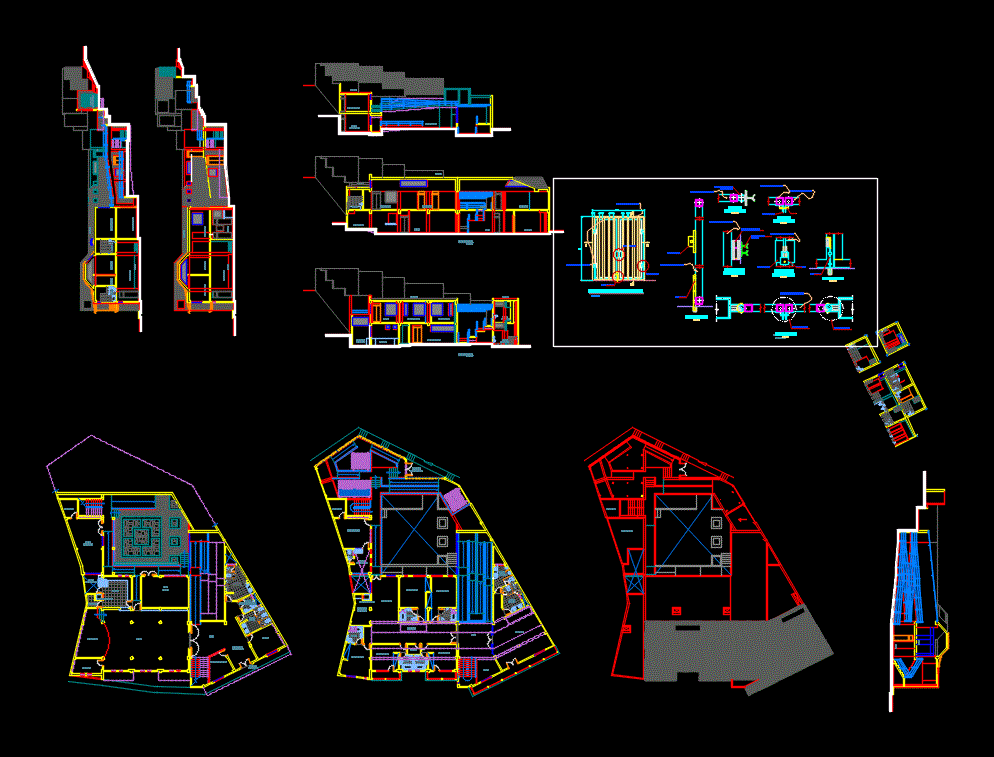Community DWG Block for AutoCAD

A community center that serves as lodging and dining for tourists and residents; contains all architectural drawings, electrical, metal and concrete structures, sanitary and topographical.
Drawing labels, details, and other text information extracted from the CAD file (Translated from Spanish):
melamine, box vain, alfeizer, height, width, vain, double sheet, evacuation channel, amount, municipal lodging, municipal dining room, material, plywood, melamine door, system, projecting system, direct system, lightened slab, circuit , type, electric pump, output for automatic t. elevated, exit tvc to dining room, tp.i, comes air departure, diagram unifilar dining room: first and second floor, well to earth, general board: tg, lighting: first floor, receptacles: first floor, receptacles: second floor, lighting: second floor, connection-hidrandina, diagram lodging: first and second floor, for switches, outlets, tv outlet, telephone, will be rectangular, technical specifications, single door with hidden hinge, flush lock and handle with yale type key, this constituted by fuse switches of the type to attach to the surface, they will be similar to universal type flush mounted, dl series type ticino with plate, switch and receptacles, conductors :, boxes :, conductivity., conduits :, aluminum., general board, total, first floor, calculation of the maximum demand – dining room, item, detail of use, covered area, total, maximum demand: w, partial, cu, a. free, demand factor, second floor, calculation of the maximum demand – lodging, third floor, conductor of naked cu, land of farm, sifted and compacted, magnesium sulfate, copper connector, detail of well to ground, pe, symbol , legend communications, description, intercom, bracket – wall, distribution board, distribution board sub, spot ligth, roof, electrical legend, exit for intercom, telephone, cable TV, emergency light, main switch, – box, for embedded in wall, metal type, – bars and accessories: they must be isolated from all the cabinet, the bars will be electrolytic copper of the following, – door and sheet, finished with equal hammered paint, bars, lighting: third floor, electrical outlets: third floor, receptacles: fourth floor, lighting: fourth floor, legend, confined wall, partition, solid slab, section, iron, stirrups, covering, floor, sup. and inf., parking, bedroom, ss.hh., dining room, living room, kitchen, laundry, patio, hall, d staircase, staircase foundation, beams box, detail, metal joist, with thread on both sides, mobile support, support fixed, elevation, floor, cross section, diagonal or, connectors, reinforcement, uprights, upper flange, lower flange, diagonal, tensioner, brace, support, specifications metal structures, plates and profiles, smooth rods, anchor bolts, other indications , all the metal profiles will be protected with two coats of anticorrosive paint., the cover plates will be fixed with neoprene washer, alternatively rivets, screws or others will be used, according to manufacturer’s indication., the inside radius of the fold for all profiles bent in, cold will be equal to the thickness of the plate., unless indicated., variable, detail-a, detail-b, detail-c, detail-d, brace of joists, of metal joist, beam support in column, support of joist in, end of hearth or beam, beam or sill, cover beam, welded to pl, embedded, tie rod, diagonal, nut and lock nut, grease contact surface, holes, elongated, arc shaft, armor, union joist with arch, support plate, existing reinforcement, column, demolish column, in zone acurated, apply, epoxy resin, column, existing, support anchor, in existing column, fc, pipeline, tanker plant, public network , comes water, cistern, impulsion, suction, foot valve with, suction basket, maximum water level, minimum water level, start level, stop level, level, control, cut a-a ‘, tank filling, box with frame and, interruption valve, fºgº lid, sanitary lid, water, minimum level, maximum level, terrain, natural, automatic, cut b-b ‘, carport, surface, skimmer , return, nozzle, pool, filling, suction, water, exit, skimmers, garden, goes to the equipment of, bottom suction, recirculation, comes from equipment, recirculation, pump house, filter, hair, trap, gate, valve, multiple step, valve, emptying pool, tub. drainage, filter, cat, staircase, check, valves, cat ladder, with grate, drain, pumping house, record, comes from the plant, compensation chamber, float, lid, ups impulsion, network distribution, a. hot, a. cold, river water, comes from the public service, collector pub, pvc sap, cold water pipe, hot water pipe, tee, water network legend, horizontal gate valve, meter, electric heater, llybaf, llybac, llaf, llac, arrives and lowers cold water, arrives and lowers hot water, arrives cold water, arrives hot water, symbols, description,
Raw text data extracted from CAD file:
| Language | Spanish |
| Drawing Type | Block |
| Category | Hotel, Restaurants & Recreation |
| Additional Screenshots |
  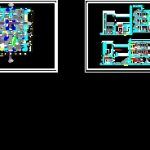  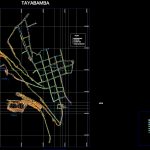 |
| File Type | dwg |
| Materials | Aluminum, Concrete, Wood, Other |
| Measurement Units | Imperial |
| Footprint Area | |
| Building Features | Garden / Park, Pool, Deck / Patio, Parking |
| Tags | accommodation, architectural, autocad, block, casino, center, community, dining, drawings, DWG, hostel, Hotel, lodging, Restaurant, restaurante, serves, spa, structures |
