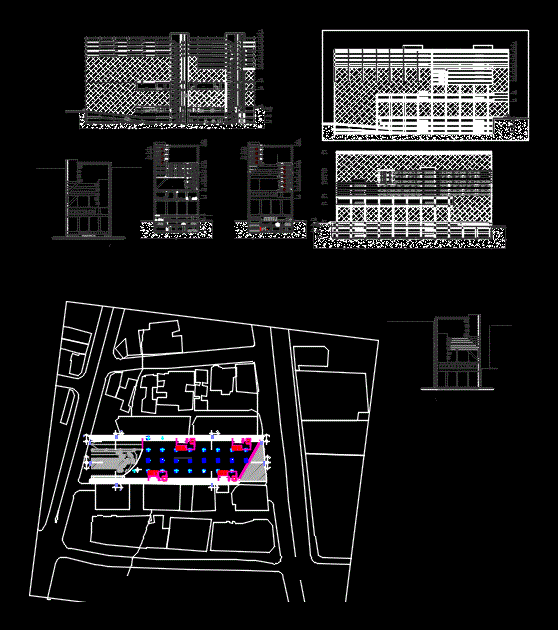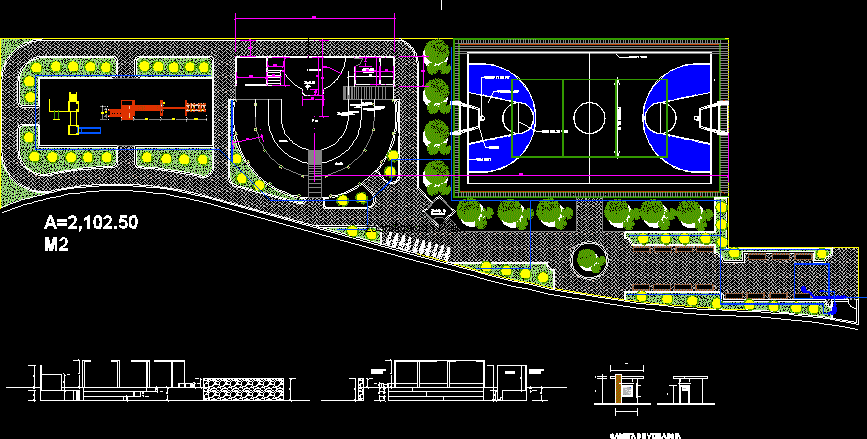Community Event Space–Weddings DWG Block for AutoCAD
ADVERTISEMENT

ADVERTISEMENT
Marriage / wedding hall rooms
Drawing labels, details, and other text information extracted from the CAD file:
lift, balcony, balcony, dress, double height, sunk, ac poinet, geazer, fan point, wall bracket, tv point, ceiling light, mezzanine floor, sl.no, particulars, civil works, interiors, ground floor, first floor, terrace, parking, dining hall, performance hall, rooms, rooms and hall, party hall, utility, —, total, total, performance hall below
Raw text data extracted from CAD file:
| Language | English |
| Drawing Type | Block |
| Category | Cultural Centers & Museums |
| Additional Screenshots |
 |
| File Type | dwg |
| Materials | Other |
| Measurement Units | Metric |
| Footprint Area | |
| Building Features | Garden / Park, Parking |
| Tags | autocad, block, community, CONVENTION CENTER, cultural center, DWG, event, hall, museum, rooms |








