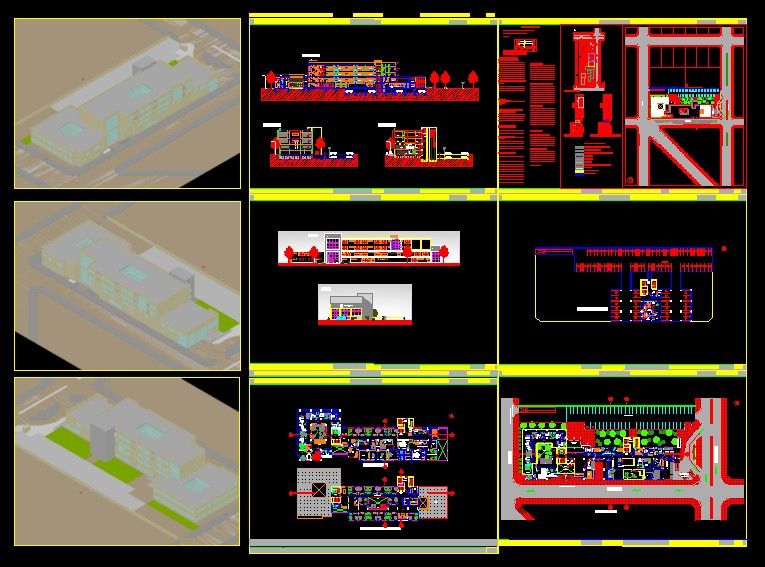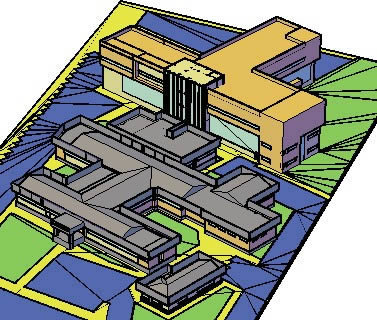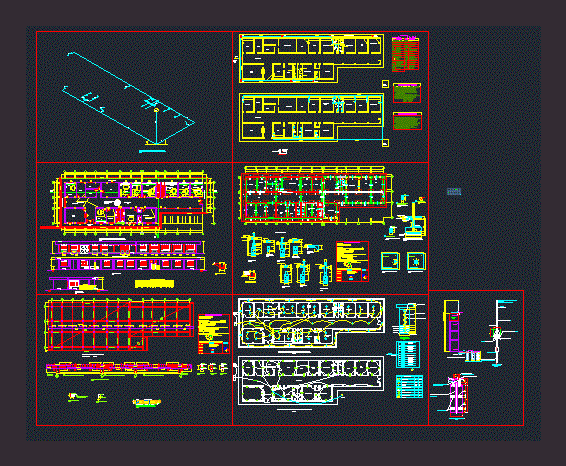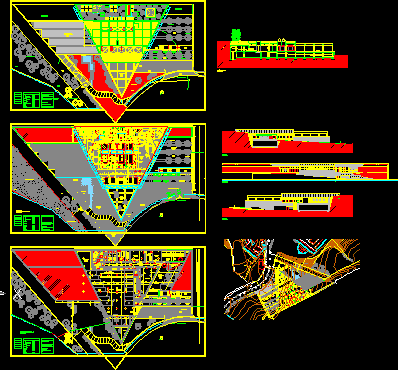Community Hospital, La Plata, Argentina DWG Block for AutoCAD
ADVERTISEMENT

ADVERTISEMENT
The clinic consists of emergency room, operating rooms, maternity ward, hospital ward, outpatient offices, x-ray, with parking.. Located in the city of La Plata on a lot of ??120 mx 50m.
| Language | Other |
| Drawing Type | Block |
| Category | Hospital & Health Centres |
| Additional Screenshots | |
| File Type | dwg |
| Materials | |
| Measurement Units | Metric |
| Footprint Area | |
| Building Features | |
| Tags | argentina, autocad, block, CLINIC, community, consists, DWG, emergency, health, health center, Hospital, la, medical center, operating, plata, room, rooms |








