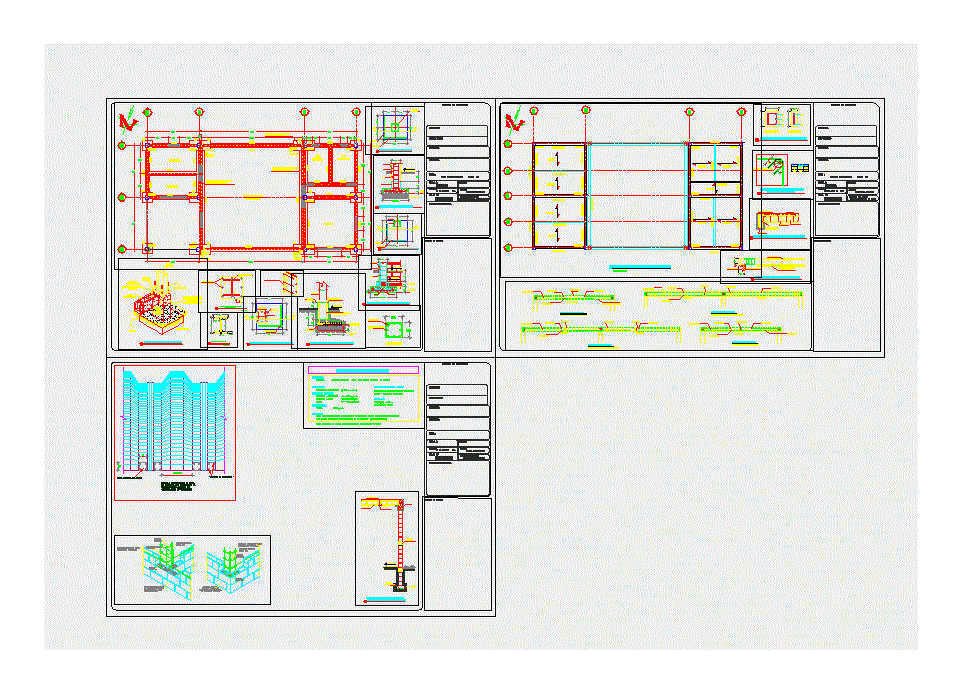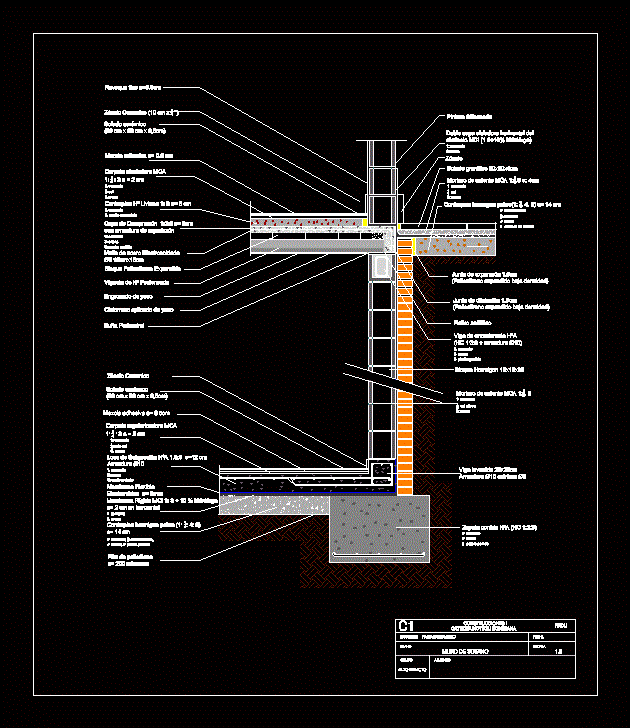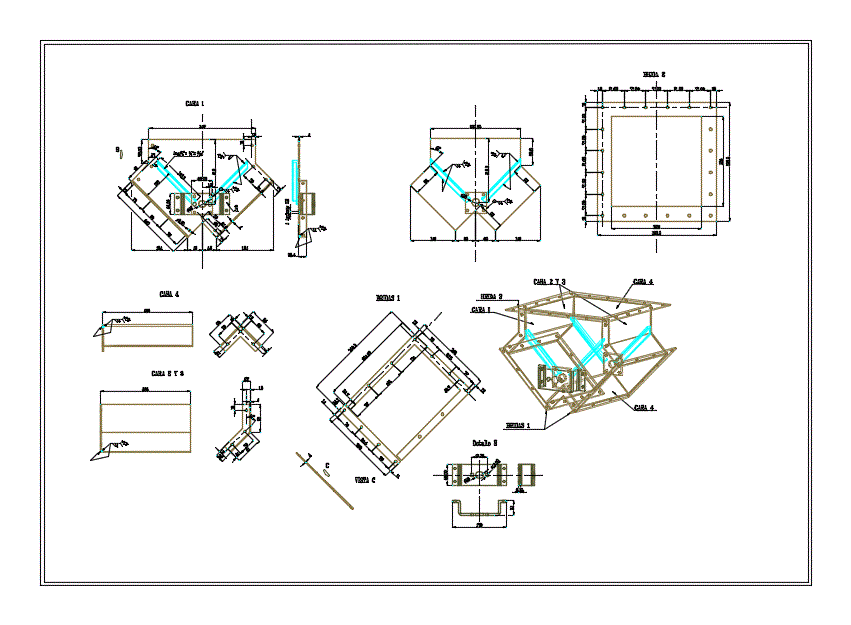Community House DWG Detail for AutoCAD

Ground foundation – Structural details
Drawing labels, details, and other text information extracted from the CAD file (Translated from Spanish):
warehouse, offices, kitchen, structural foundation plant, communal house, see detail of anchoring, title, subtitle, technical notes, text, variable, note: the separation of the plate will be adjusted to what the distributor of the roof system requests, for placement., pedestal, filled cells, filled cells, union machon – wall, concrete :, concrete – columns, reinforced concrete :, concrete – beams, mortar :, foundation :, resistance, steel, overload :, roof, technical specifications , steel coating, overlap, column, plate or beam, structural floor of roofs and slabs, sanitary area cross section, sanitary area – kitchen longitudinal cut, cellar area longitudinal cut, cellar area – office longitudinal cut, cross steel detail, in columns and beams, detail of folding of stirrups, placement of canes in slab, and detail of placement of slab, detail of basement foundation, detail of placing of beam, plant arquite ctonica, recommended, minimum, distance of light and arrow of the cover, anchor detail, stamp box :, owner :, project :, presents :, address :, area:, responsible professionals :, file :, date :, review :, scale :, sheet number :, content of the sheet :, location scheme:
Raw text data extracted from CAD file:
| Language | Spanish |
| Drawing Type | Detail |
| Category | Construction Details & Systems |
| Additional Screenshots | |
| File Type | dwg |
| Materials | Concrete, Steel, Other |
| Measurement Units | Metric |
| Footprint Area | |
| Building Features | |
| Tags | autocad, community, DETAIL, details, DWG, erdbebensicher strukturen, FOUNDATION, ground, house, seismic structures, structural, strukturen |








