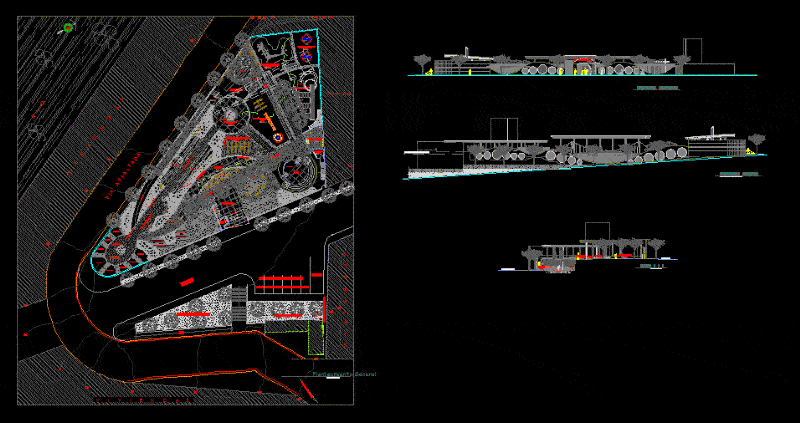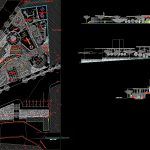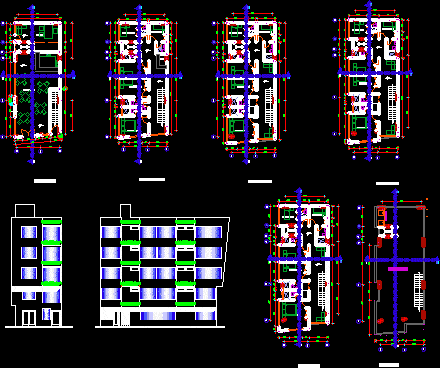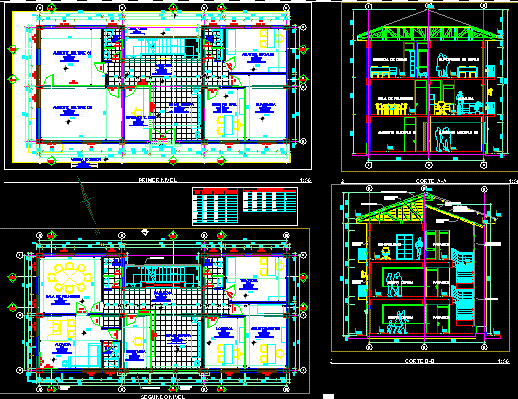Community Park DWG Plan for AutoCAD

Community Park – Plan – Sections
Drawing labels, details, and other text information extracted from the CAD file (Translated from Spanish):
houses, viaasfaltada, jiron, teatrin, stage, exhibition of wildlife, control booth, receptive space, bicycle guard, high coverage projection, machiguenga icon, animal fauna, water mirror, circulation, floor pre-fabricated concrete slabs, wood veneered bench, bench, pedestrian bridge l, wood floor, veneered stone floor, terrace, concrete floor adoquin, rustic area rest, ramp, parking, cars, bus, housing, river, general approach, public passage, to the center of the city, jardinental, ss.hh v., ss.hh m., cto. machines, polished cement, surface of gras, pool area, icon choquequirao, space of vigilia, pool of sand, children’s pool, children showers, cultural playground, main elevation, lateral elevation, asphalt road sambaray, rest area, circulation , concrete paver, garden in slope, plated stone, cut a – a
Raw text data extracted from CAD file:
| Language | Spanish |
| Drawing Type | Plan |
| Category | Parks & Landscaping |
| Additional Screenshots |
 |
| File Type | dwg |
| Materials | Concrete, Wood, Other |
| Measurement Units | Metric |
| Footprint Area | |
| Building Features | Garden / Park, Pool, Parking |
| Tags | amphitheater, autocad, community, DWG, park, parque, plan, recreation center, sections |








