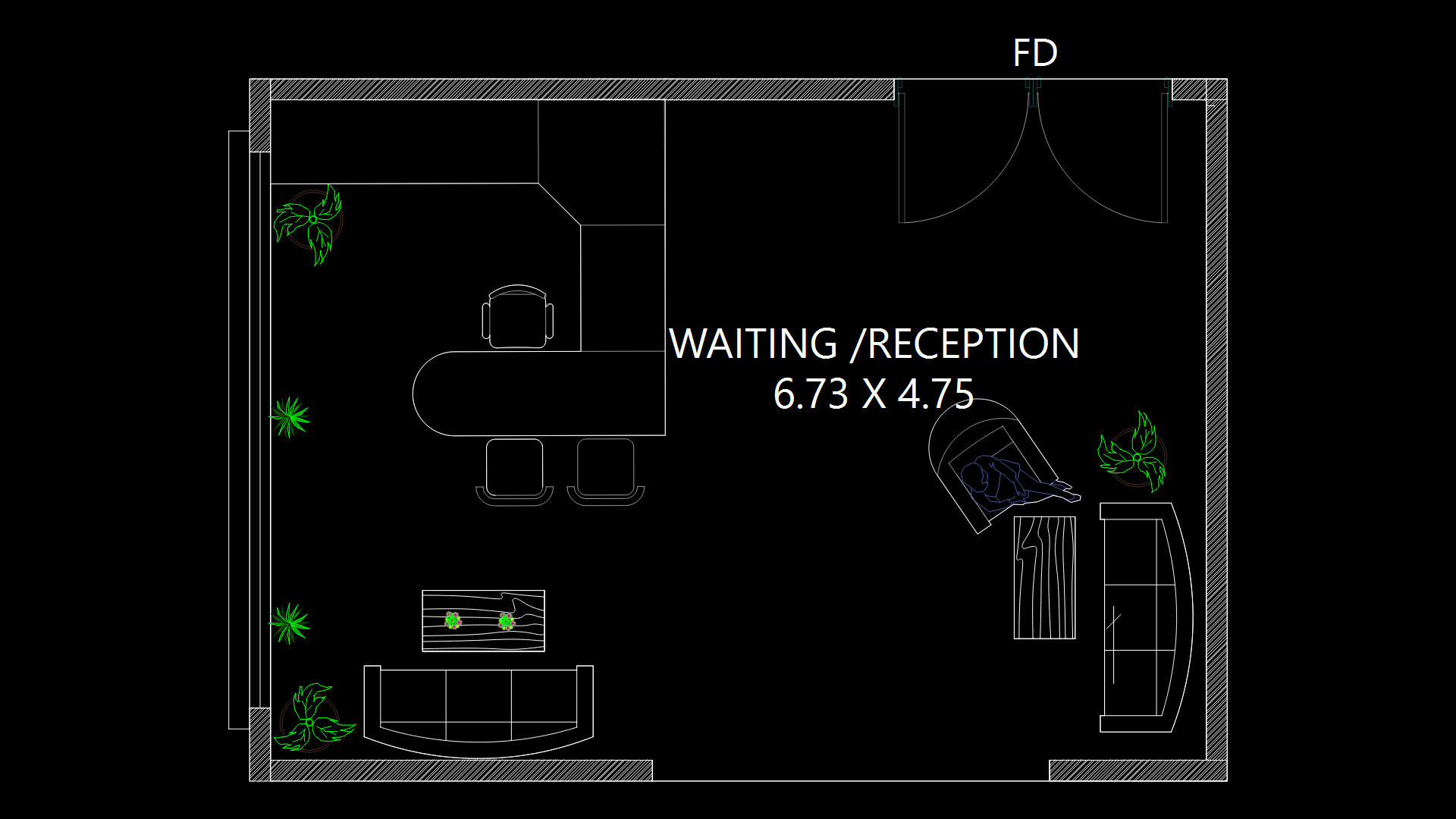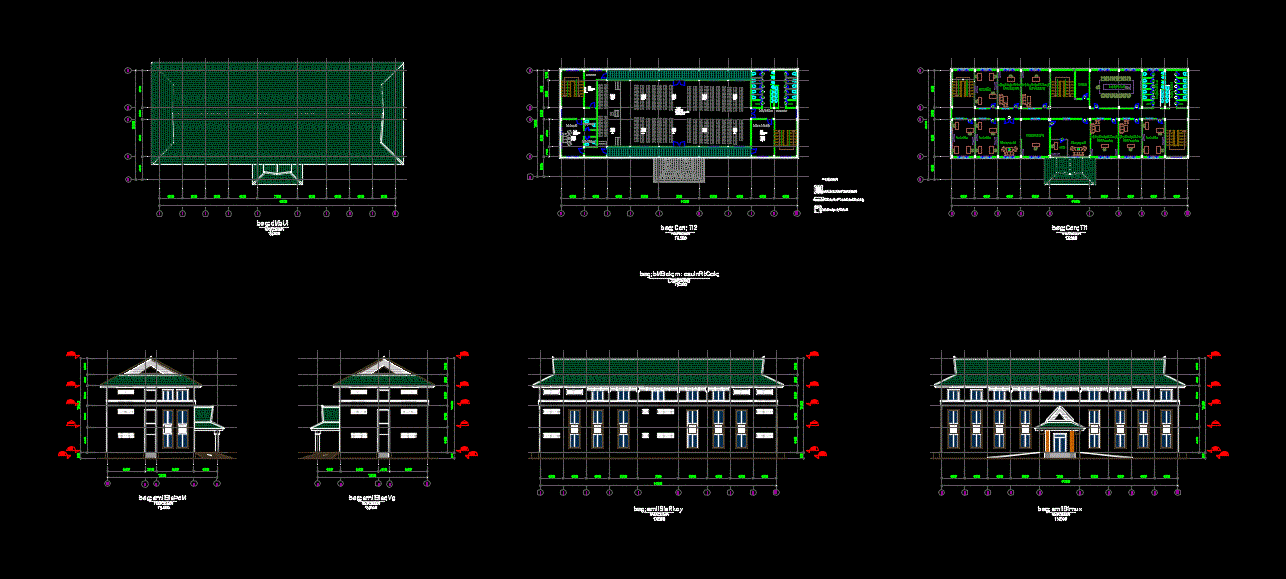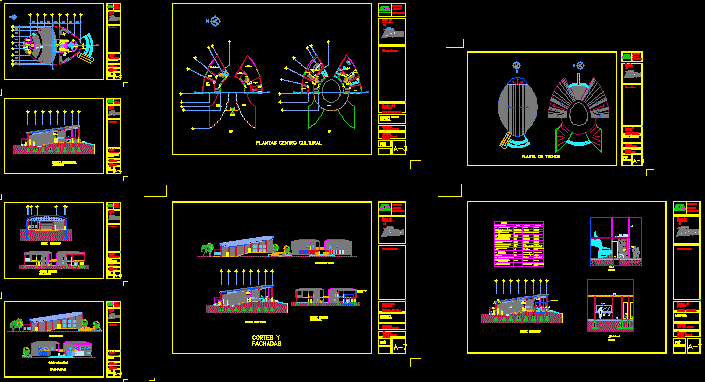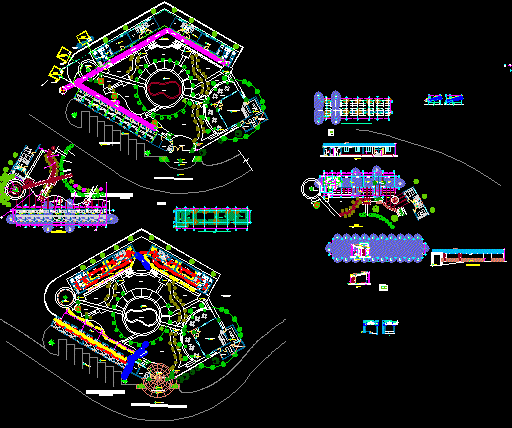Complex Auditorium And Restorants DWG Block for AutoCAD
ADVERTISEMENT

ADVERTISEMENT
Complex Auditorium and Restaurantes
Drawing labels, details, and other text information extracted from the CAD file (Translated from Spanish):
kitchen, refrigerator vegetables, pantry, bar, antechamber, service yard, garbage, dressing men, force box, cleaning deposit, meat meats, f. fish, chef’s office, staff canteen, administration, box, dressing ladies, d. of cleaning, faculty of architecture and urbanism, student, plans: silver restaurant, workshop of architecture, scale, subject, chair, sheet, sound, control, acoustic wall, ladies, gentlemen
Raw text data extracted from CAD file:
| Language | Spanish |
| Drawing Type | Block |
| Category | Hotel, Restaurants & Recreation |
| Additional Screenshots |
 |
| File Type | dwg |
| Materials | Other |
| Measurement Units | Metric |
| Footprint Area | |
| Building Features | Deck / Patio |
| Tags | accommodation, Auditorium, autocad, block, casino, complex, DWG, hostel, Hotel, recreation, Restaurant, restaurante, spa |








