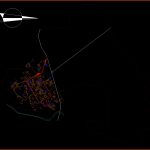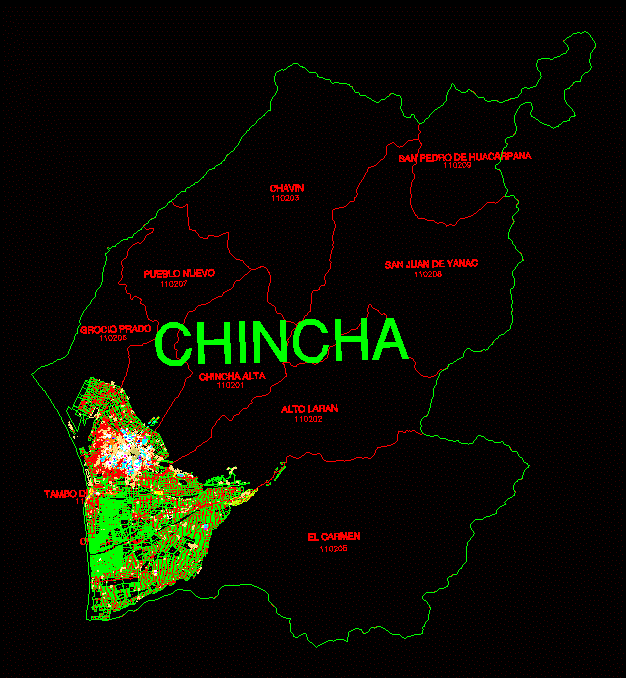Complex Pachacamc DWG Block for AutoCAD
ADVERTISEMENT

ADVERTISEMENT
PACHACAMAC COMPLEX PLANE – PERU.
Drawing labels, details, and other text information extracted from the CAD file (Translated from Spanish):
of control, pool attended, control, sshh, sum, Gallery, sdp, proy classrooms, sculpture workshop, heme, pint workshop, crafts workshop, sales, mant, warehouse, maestranza, Cafeteria, warehouse, sales, sshh ladies, sshh men, Museum, set of adobitos, acllawasi, south north street, pyramid with ramp, urpi wachak, pilgrims’ plaza, painted temple, cemetery max uhle, Sun Temple, Tauri Chumpi Palace, house of the teams, residences, old temple
Raw text data extracted from CAD file:
| Language | Spanish |
| Drawing Type | Block |
| Category | Historic Buildings |
| Additional Screenshots |
 |
| File Type | dwg |
| Materials | |
| Measurement Units | |
| Footprint Area | |
| Building Features | Pool |
| Tags | autocad, block, church, complex, corintio, dom, dorico, DWG, église, geschichte, igreja, jonico, kathedrale, kirche, kirk, l'histoire, la cathédrale, pachacamac, PERU, plane, teat, Theater, theatre |








