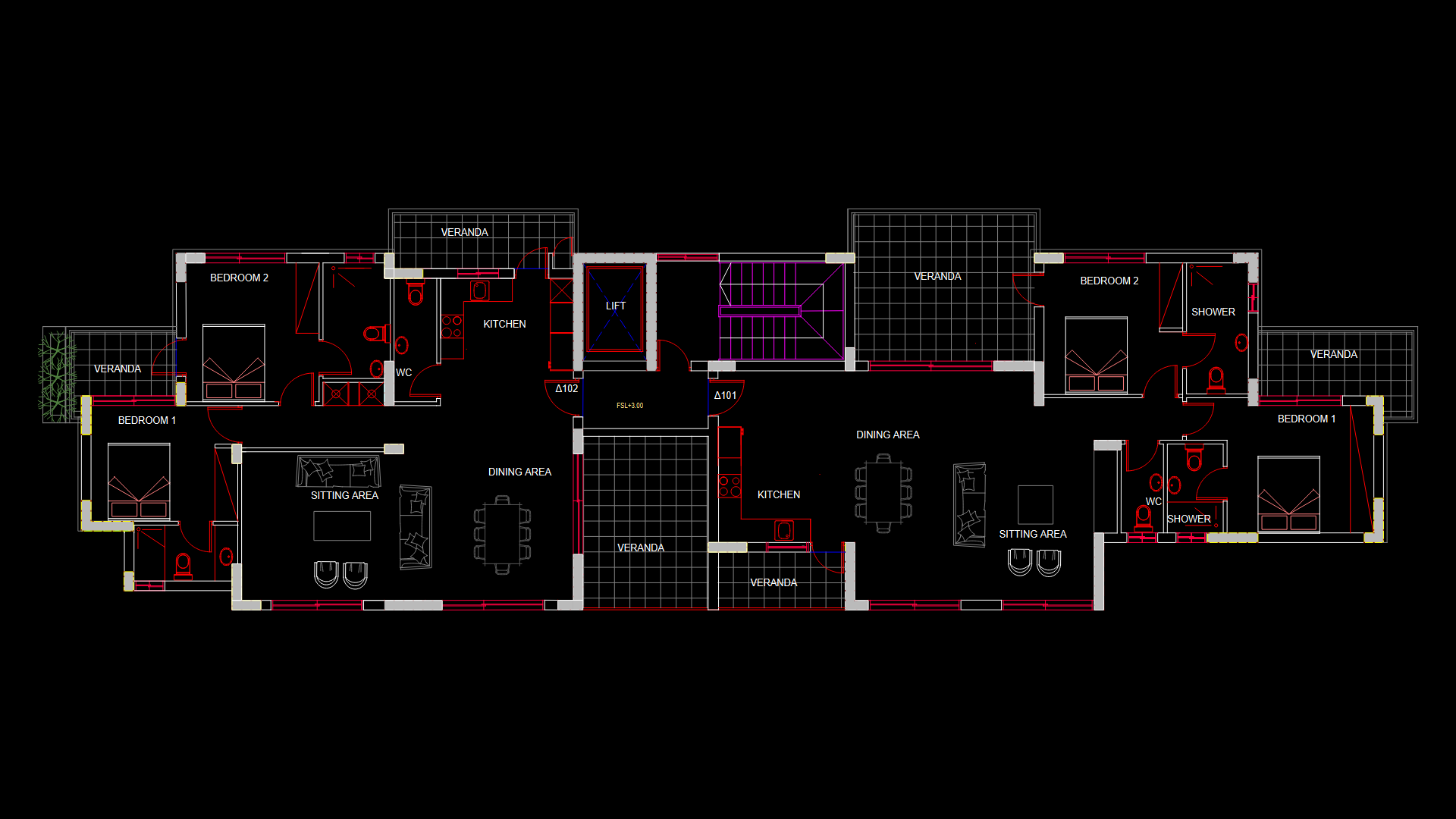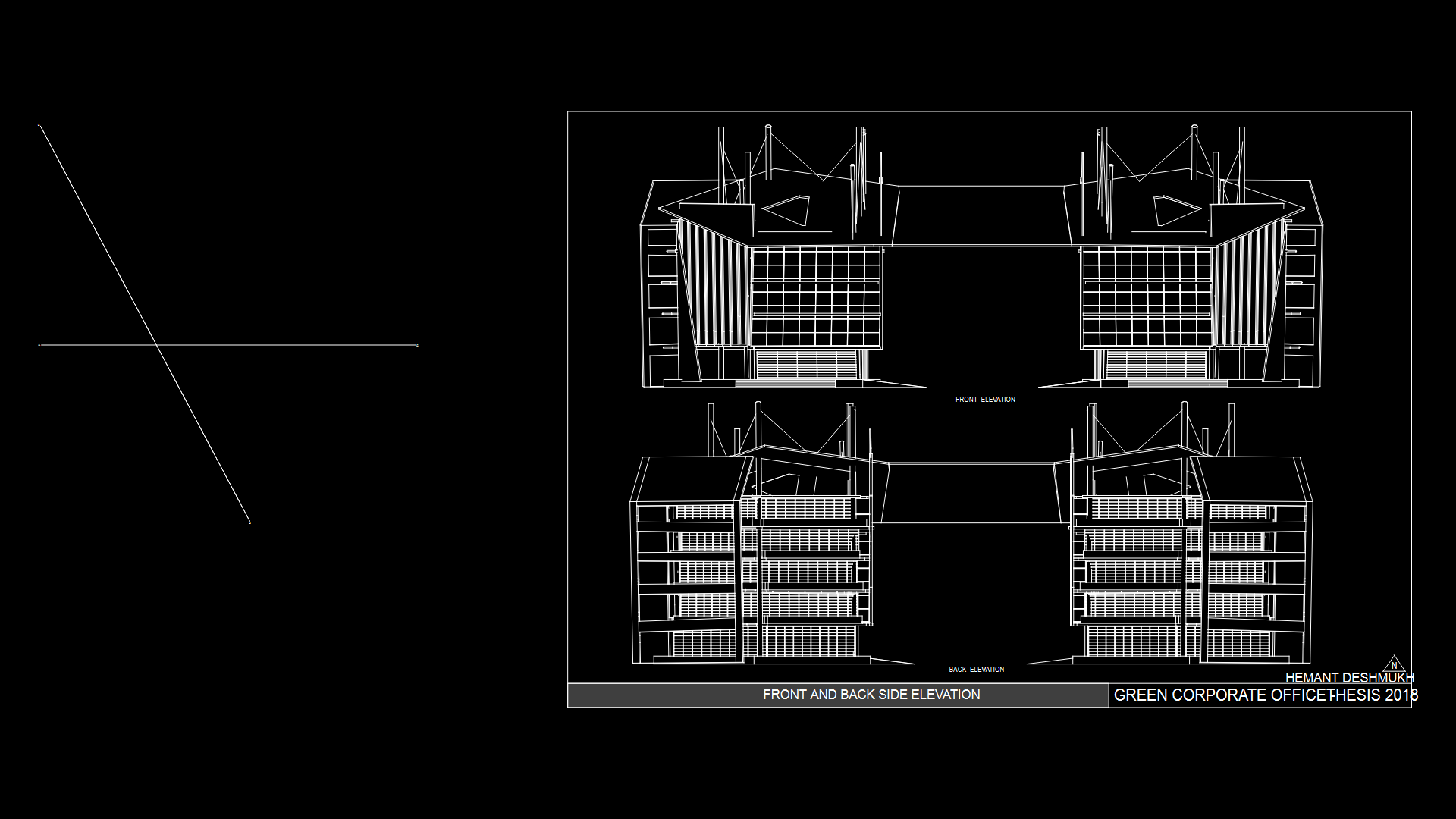Comprehensive Door Schedule with Detailed Assembly Specifications

This CAD drawing presents a comprehensive door schedule showing various door types and their technical specifications for a multi-story residential project. This schedule includes standard and specialty doors such as timber flush doors, sliding pocket doors, pivot glass doors, shower glass doors, and fire-rated entrance doors. Each door type is illustrated with plan, elevation, and section views at 1:20 scale, accompanied by detailed specifications including precise dimensions (ranging from 800-2500mm heights and 260-1500mm widths), material compositions, and hardware requirements. Notable elements include fire-rated doors (2-hour rating) conforming to British Standards, stainless steel lever handles by Hafele (catalog reference 910.38.255), and specialized sliding mechanisms like Hafele Junior 160/B fittings (catalog number 941.60.002) and Spectrum Series 6000 sliding tracks. The schedule provides crucial technical information regarding structural openings, door leaf sizes, finishes, and special requirements for each door type, making it an essential reference document for construction implementation.
| Language | English |
| Drawing Type | Detail |
| Category | Doors & Windows |
| Additional Screenshots | |
| File Type | dwg |
| Materials | Glass, Steel, Wood |
| Measurement Units | Metric |
| Footprint Area | N/A |
| Building Features | |
| Tags | architectural ironmongery, door details, door schedule, door specifications, fire-rated doors, pivot doors, sliding door assemblies |








