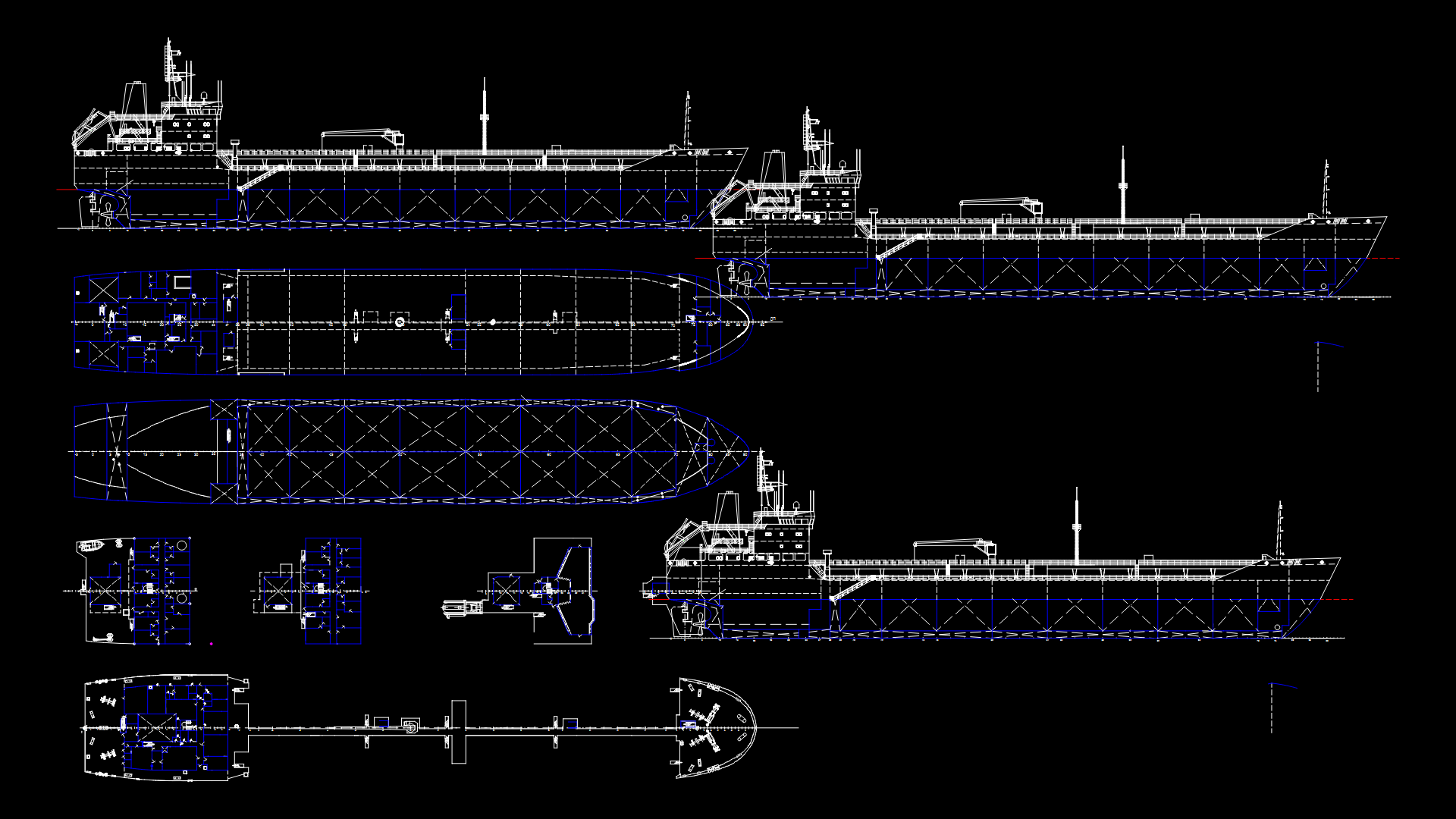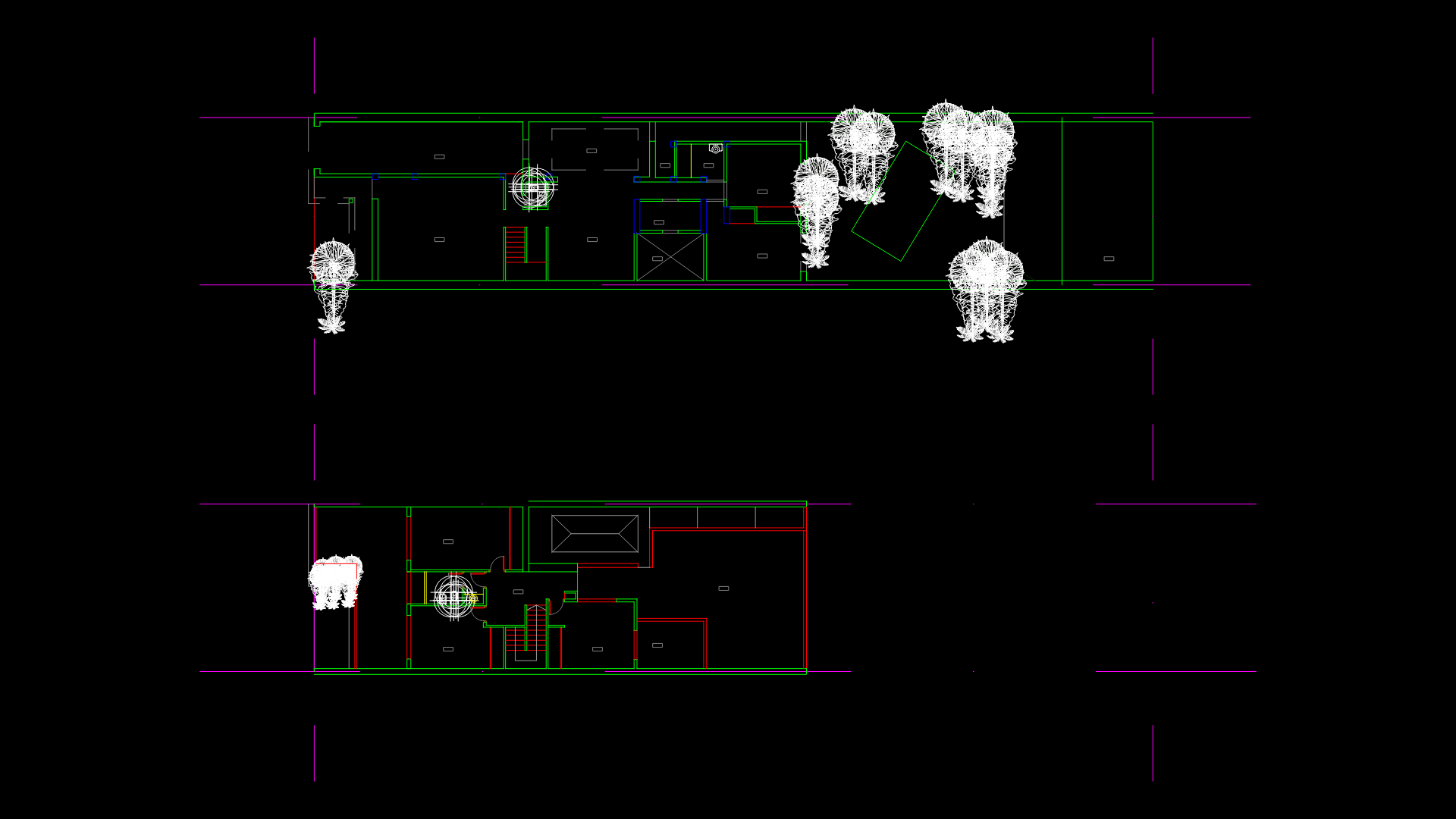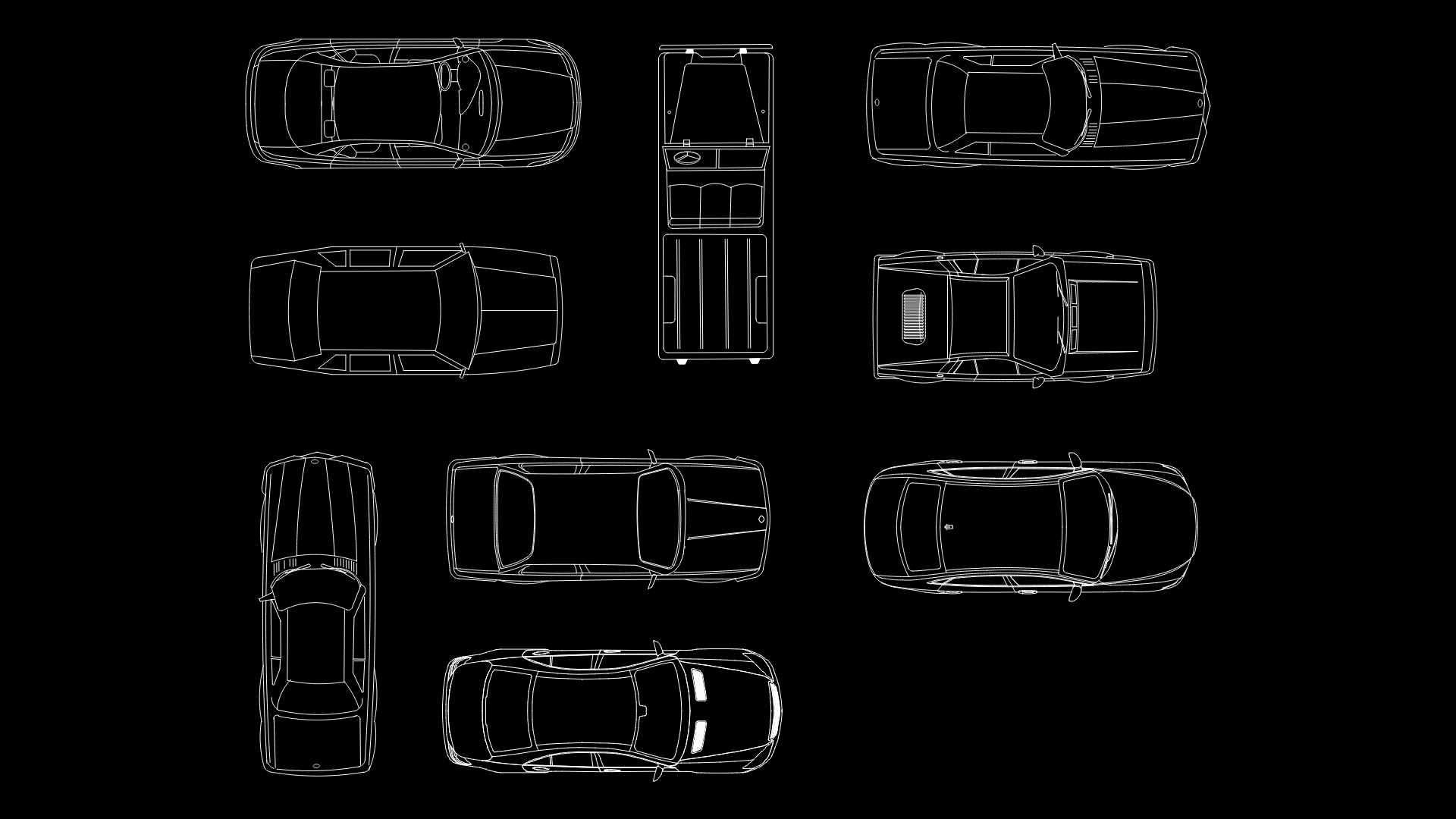Comprehensive Vehicle Plan View CAD Block Library for Urban Planning

This collection features 76 meticulously desgined top-view automobile CAD blocks showcasing diverse vehicle types for site planning applications. The library includes sedans, SUVs, hatchbacks, trucks, vans, and utility vehicles rendered with accurate proportions at 1:1 scale in millimeters. Notable inclusions are the Suzuki model (labeled ‘suzuki top’) and various truck/delivery vehicle configurations essential for loading zone planning. The blocks are arranged in a grid layout spanning approximately 48.5 × 29.2 meters, providing designers with a comprehensive selection for parking layout studies, traffic flow analysis, and urban planning projects. Each vehicle silhouette features appropriate detail level for plan views—showing essential elements like windows, doors, and hood lines while maintaining clean, lightweight linework suitable for background reference in site plans. The collection strikes an ideal balance between accurate representation and CAD performance.
| Language | English |
| Drawing Type | Block |
| Category | Vehicles |
| Additional Screenshots | |
| File Type | dwg |
| Materials | |
| Measurement Units | Metric |
| Footprint Area | Over 5000 m² (53819.5 ft²) |
| Building Features | |
| Tags | architectural vehicles, automobile symbols, car CAD blocks, parking layout, site plan elements, urban planning, vehicle plan views |








