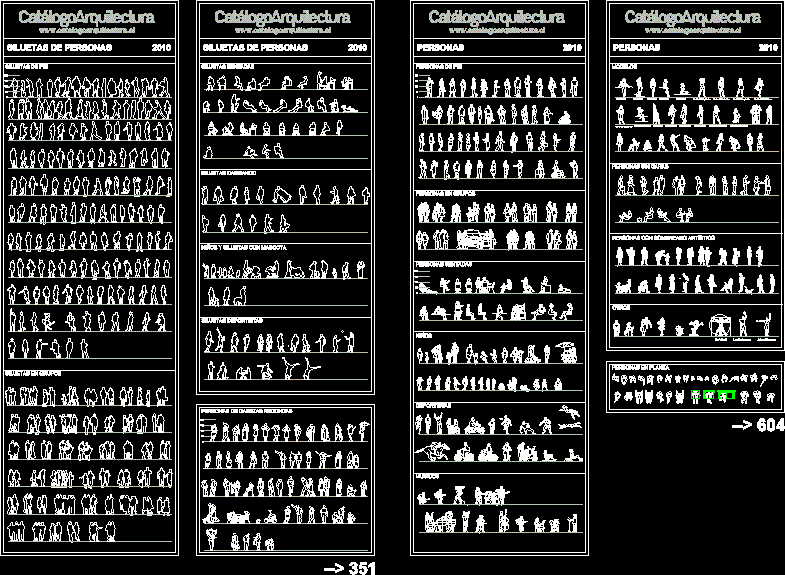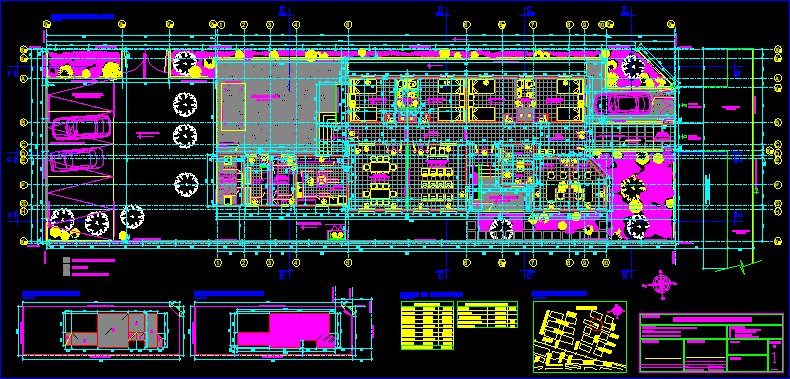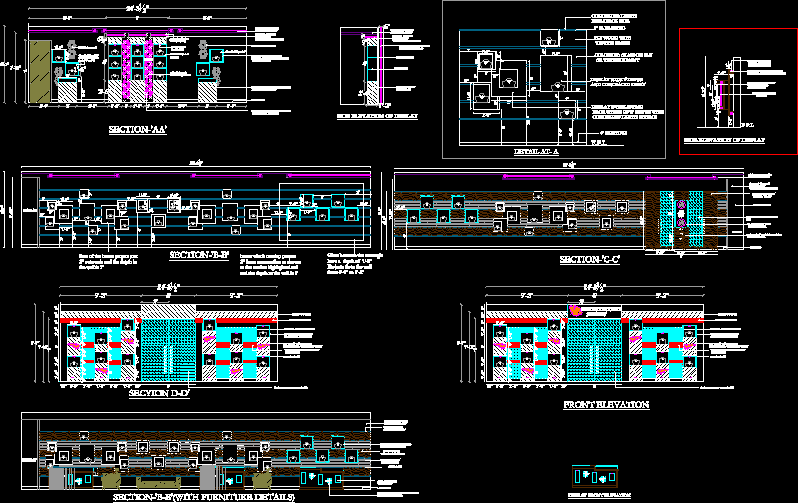Compute Classroom DWG Block for AutoCAD
ADVERTISEMENT
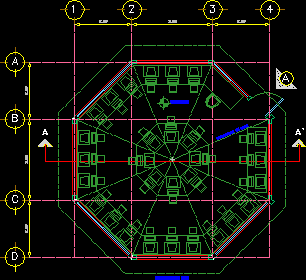
ADVERTISEMENT
Architectonic plant octagonal – Facades – .Sector of classroom for 29 childs
Drawing labels, details, and other text information extracted from the CAD file (Translated from Spanish):
av. nicolas romerp, av. ruizseñor, swallows, gilgueros, sparrow, plant of set, content :, esc :, acot :, meters, computer room, title of the project :, children’s garden, south facade, north facade, slab projection, graphic scale
Raw text data extracted from CAD file:
| Language | Spanish |
| Drawing Type | Block |
| Category | Schools |
| Additional Screenshots |
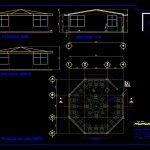 |
| File Type | dwg |
| Materials | Other |
| Measurement Units | Metric |
| Footprint Area | |
| Building Features | Garden / Park |
| Tags | architectonic, autocad, block, classroom, College, DWG, facades, library, plant, school, sector, university |



