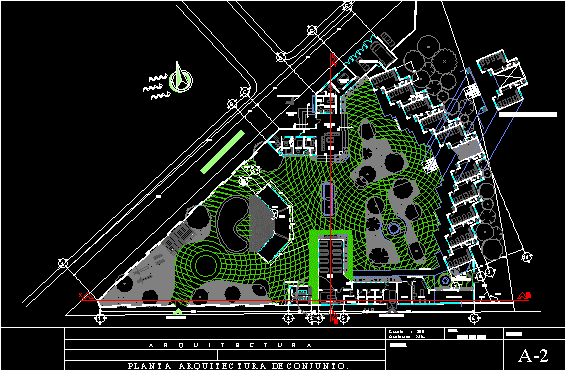Computer Center And Auditorium DWG Block for AutoCAD

Electrical installations of computer Center within an University
Drawing labels, details, and other text information extracted from the CAD file (Translated from Spanish):
wh, npt, see attached detail., silicon insulation or similar, note:, technical specifications,: tw. and thw electrolitic copper will be used for the power supply,: the accessories for outputs such as switches, receptacles ,,: to embed iron plates gdo. heavy with switches, anodized aluminum., telephones, … will be similar to those of the magic series of ticino with plates, circuits, capacity of rupture., larger will be heavy., and output for fire alarm. , special, ceiling, luminaire for embedding of direct light of low voltage, for lamps, legend, dricoico of mecril, meter of energy watts hour, dashboard water pump, distribution board, exit for artifact spot light with lamp, exit for center attached, bracket, symbol, tba, td, description, boxes, mts.snpt., alt. in, square step box with blind cover, opening switch without load, fan, board, light vigia, energy mailbox, outlet for stabilized voltage socket with earth connection, fire alarm central, bipolar switch bank, AC , aci, output for voice and data system, light warning, strobe light output, pass box for computer system, battery emergency lighting equipment, rechargeable type, push button and output for fire alarm., hanging pipe, transformer isolation, contactor, fuse switch indicated, grounding hole, time switch, thermo-magnetic automatic switch type fuse bipolar, thermo-magnetic automatic switch type no fuse tripolar, single, double and triple switch, double single-phase outlet with ground connection, three-way switch, single and double, octagonal passage box with blind cover, indicated-plane, frieze, floor, save-indication, electro lithic, sifted and compacted, mixed with gel, topsoil, concrete, cover, bronze connector, copper rod, ground attached in the specification, note: grounding wells will be installed, according to results in sheet calculation of lighting, lighting foyer, service, lighting administration, outdoor lighting, lighting secretary, director, conference, receptacles, reserve, emergency lighting, classroom lighting, hand dryer, tbd, tgd distribution board, main feeder, tba , lighting lobby, lighting panels exit, lighting scenario savers, lighting stage reflectors, lighting vigil, dichroic lighting a, b, lighting reflectors, tabl distribution board, freezer, kitchen, lighting, stabilized classroom outlets, stabilized receptacles administration, receptacles stabilized secretary, director, stabilized conference receptacles, foyer, stabilizer, switch erencia, power transformer and, three-phase isolation, telephone center, server, kitchen, cafeteria, equipment, receptacles and special outlets, conference, director, roof, gardener, men, women, rest, classroom, teachers, administration, auditorium, foyer, secretary, center, service, storage, lobby, pool, shop, mechanical, kitch., data, plant basement, on roof, ta, tgd, tge, false, vga, roof, lower, on the side, stand, by furniture or, comes, goes up, down, see basement, telecom, rack, ups, bat, tba, tbd, drain pit, elect control. of, electric pumps, output for control, electrical level, output for, pressure switch, unappealable, immersible, tg, emergency lighting, cutting, m ò a, drain well, level control, pressure switch, cistern, amplifier, tge, stabilized general tge board, taa distribution board, sb, sa, sc, lighting – aci, up, down, come, low, basement, up to, central, alarm, fire , go up alarm, go up to pushbutton, alarm against, low alarm, alarm against, go down and up, tg, taa, tgd, tge, tg distribution board, taa, low and up, sg, hand dryer, load remaining area, total area, other charges, rule, basic load classrooms, total, freezer, basic load restaurant, tge loads table, stabilized outlets, fair cold, kitchen, reflector, ta load chart, basic load auditorium, total building load , application of factors, submersible pump, water pump, load of the first, load of the r shelf, building load without heating, electric stove, auditorium reflectors, hand dryer, restaurant load, auditorium load, tgd loads table, total aera of classrooms, freezer, fair cold, to the sub station, existing nearest, to the sub existing station, fluorescent device to attach square type with diffuser, key boxes, serv., stabilized outlets, sf, data, arrix arrives, alarm central, condenser, unit, u. Condenser, taa charge table, any load of air conditioning, air
Raw text data extracted from CAD file:
| Language | Spanish |
| Drawing Type | Block |
| Category | Schools |
| Additional Screenshots |
 |
| File Type | dwg |
| Materials | Aluminum, Concrete, Other |
| Measurement Units | Metric |
| Footprint Area | |
| Building Features | Garden / Park, Pool |
| Tags | Auditorium, autocad, block, center, College, computer, DWG, electrical, installations, library, school, university |








