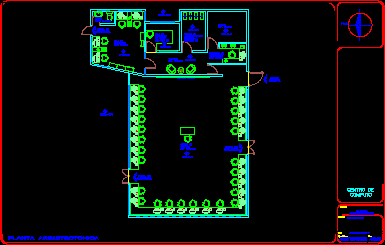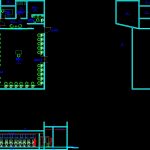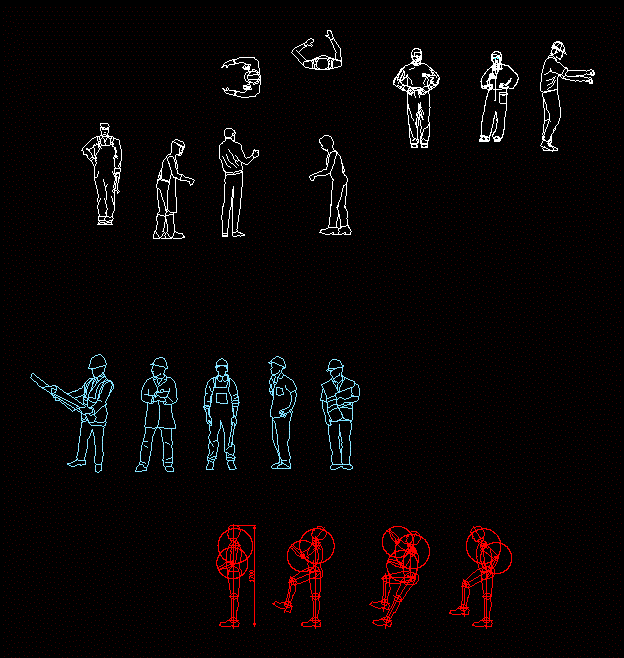Computer Classroom DWG Block for AutoCAD
ADVERTISEMENT

ADVERTISEMENT
Computer classroom for 30 users – Installations
Drawing labels, details, and other text information extracted from the CAD file (Translated from Spanish):
north, architectural plant, key, type of plane:, architectural, content:, date:, owner:, berenice vergara, computer center, architectural plant, north, longitudinal cut, key, type of plane:, architectural, content:, date:, owner:, berenice vergara, computer center, longitudinal cut, server room sup., sup equipment repair room, sup airconditioning room, bodega sup., sup bath, main access, a.a, reception of credentials sup., vestibule sup., sup computation center, White board, emergency exit, false plafond, false floor, north, roof plant, key, type of plane:, architectural, content:, date:, owner:, berenice vergara, computer center, roof plant
Raw text data extracted from CAD file:
| Language | Spanish |
| Drawing Type | Block |
| Category | Misc Plans & Projects |
| Additional Screenshots |
 |
| File Type | dwg |
| Materials | |
| Measurement Units | |
| Footprint Area | |
| Building Features | |
| Tags | assorted, autocad, block, classroom, computer, DWG, installations, users |







