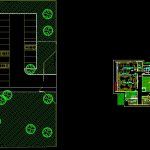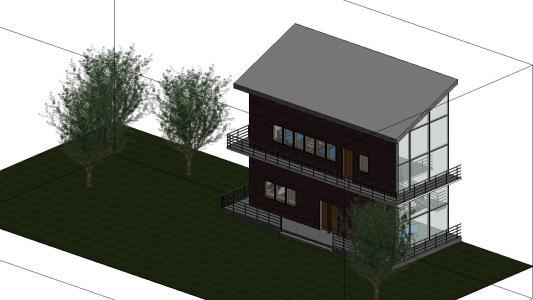Computer Education Center DWG Block for AutoCAD

Computer Center – Ground schematic – diagram of operation
Drawing labels, details, and other text information extracted from the CAD file (Translated from Portuguese):
signatures, xxxx of yyyy and zzzz, rt – mário rocha santiago, code accreditation: arb, plan of the property georeferenced, single sheet, municipality:, code incra:, date, scale, county:, owner, goiás, xxxxxxxxxx, xxxxxxxxxxxx, art nº, conventions, situation plan, mrs, farm xxxxxxxxxxxxx, graphical scale of the drawing, graphical scale of the situation plan, school, raised point, virtual vertice, implanted landmark, municipality headquarters, basic traverse landmark, geodesic point pillar, city, continuity of parcel, paved highway, parcel number, paved road, existing road, existing parcel path, calculated parcel currency, legal reserve, permanent reserve, weir, community area, interstate boundary, intermunicipal boundary, river, partner house, railroad, community center, chapel, graveyard, health post, community warehouse, capital, wire fence, international boundary onal, magnetic declination, transverse universal mercator projection, vertical datum imbituba – sc, central meridian, meridian convergence, yellow, black, print pattern, color trace, color layer, red, green, thickness, prepainted trapezoidal metallic tile, double with thermo-acoustic insulation, translucent polycarbonate cover, anodized aluminum frame, waterproof slab, impermeable slab, pre-painted aluminum brize, acrylic domus, anticorrosive paint enamel paint, metallic ruffle, waterproof gutter, granite, fiber cement pipe, existing wall to remain, slab for installation of machines, ladder type sailor, rain pipe, drain, projection of support structure, buzinotes, buzinote, existing wiring, Portuguese black stone floor with white strip, structure aluminum, ramp up, mictorio tocantins, top view, water cooler, support division, network division, mini-bib a table, projection of steel plate, rises, kills, descends, proj., and, on the other hand, it is possible to be used as a table, coverage, systems division
Raw text data extracted from CAD file:
| Language | Portuguese |
| Drawing Type | Block |
| Category | Schools |
| Additional Screenshots |
 |
| File Type | dwg |
| Materials | Aluminum, Steel, Other |
| Measurement Units | Metric |
| Footprint Area | |
| Building Features | |
| Tags | autocad, block, center, College, computer, diagram, DWG, education, ground, library, operation, schematic, school, university |








