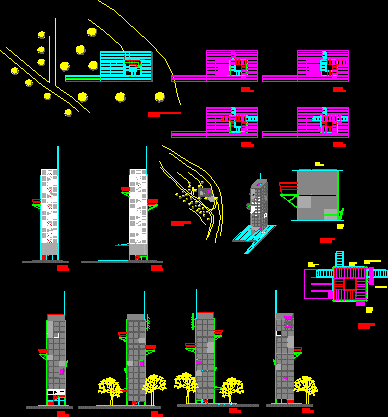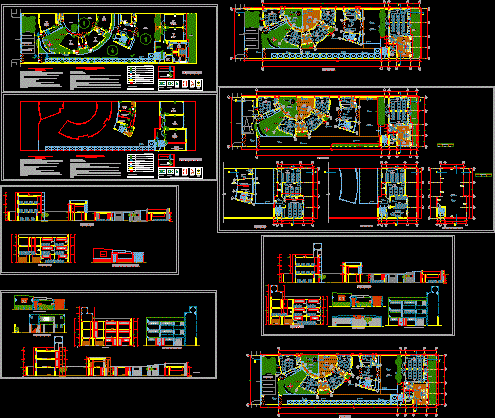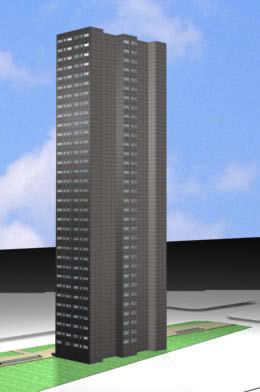Comunitary Center DWG Full Project for AutoCAD
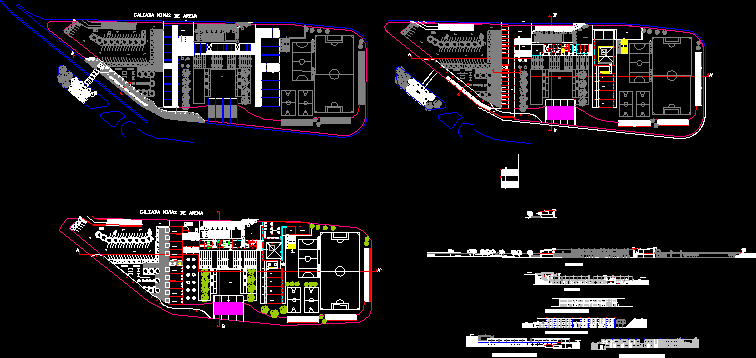
Architectonic project of Communitary Center with Services and Commerci in DF – Mexico – Plants – Elevations
Drawing labels, details, and other text information extracted from the CAD file (Translated from Spanish):
access, plaza access, outdoor auditorium, outdoor gym, road sand mines, recreational area and playground, pedestrian access corridor, low ramp, box gym, winery, carpentry workshop, crafts workshop, bakery workshop, plastic arts workshop , zone of pears, zone of sacks, area of weights, gym weights, bathrooms and dressing rooms, vet, sale products, office, vehicular entrance, warehouses, wait, cubicle, mail, procedures curp insen, advisors, reception, office judge, file , civil registry, children’s room, playground, loading and unloading area, motorcycle parking, civil registration, dance, aerobics, yoga, karate, direction, office director, dentist, waiting room, nutrition, library, liconsa, ups ramp, facade building services, sports building facade, trade building facade, wineries, judge office, dentist, archive, nutrition, cad library, av san marcos, av sand mines, workshop, sports classroom, i veco
Raw text data extracted from CAD file:
| Language | Spanish |
| Drawing Type | Full Project |
| Category | Office |
| Additional Screenshots |
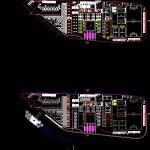 |
| File Type | dwg |
| Materials | Plastic, Other |
| Measurement Units | Metric |
| Footprint Area | |
| Building Features | Garden / Park, Deck / Patio, Parking |
| Tags | architectonic, autocad, banco, bank, bureau, buro, bürogebäude, business center, center, centre d'affaires, centro de negócios, df, DWG, elevations, escritório, full, immeuble de bureaux, la banque, mexico, office, office building, plants, prédio de escritórios, Project, Services |


