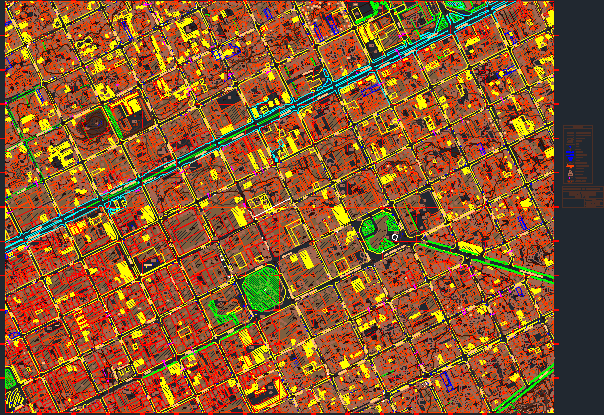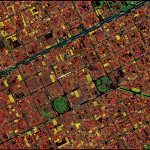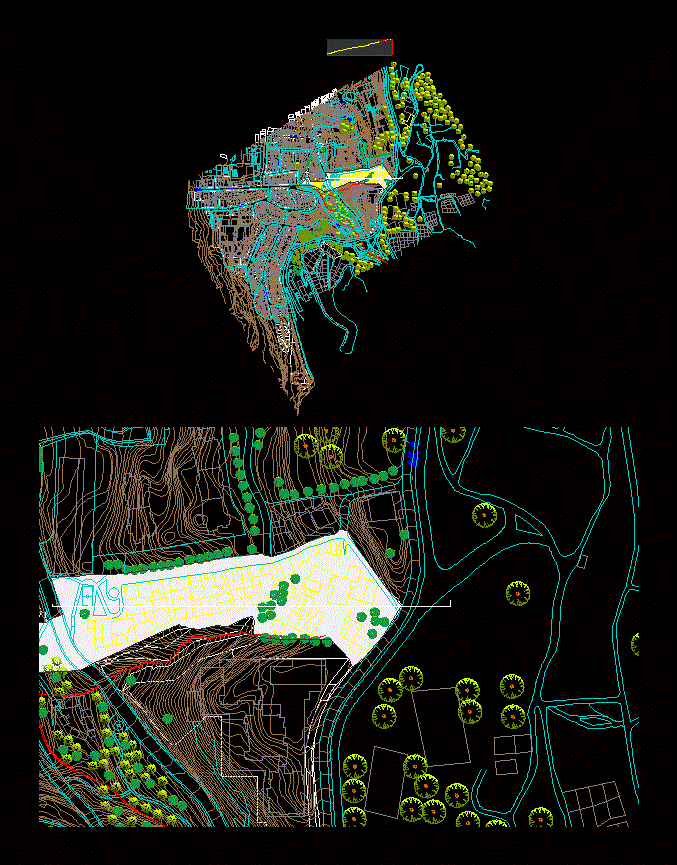Conception Center DWG Block for AutoCAD
ADVERTISEMENT

ADVERTISEMENT
Center Concepción, Chile. subdivisions; topography.
Drawing labels, details, and other text information extracted from the CAD file (Translated from Spanish):
streets with shadow, parking lot, court, cochrane, exeter, San Martin, leonor mascayano, muds, freire, angol, rooms, serrano, lincoyan, rengo, the race, o’higgins, rengo, Artemio Apple, pedro villa novoa, maipu, Caupolican, anibal pinto
Raw text data extracted from CAD file:
| Language | Spanish |
| Drawing Type | Block |
| Category | City Plans |
| Additional Screenshots |
 |
| File Type | dwg |
| Materials | |
| Measurement Units | |
| Footprint Area | |
| Building Features | Car Parking Lot, Garden / Park |
| Tags | autocad, beabsicht, block, borough level, center, chile, concepcion, DWG, political map, politische landkarte, proposed urban, road design, stadtplanung, straßenplanung, subdivisions, topography, urban design, urban plan, zoning |








