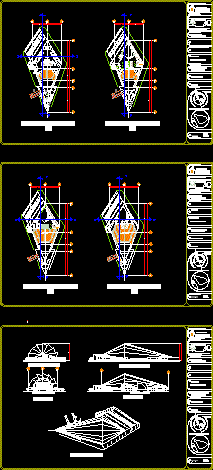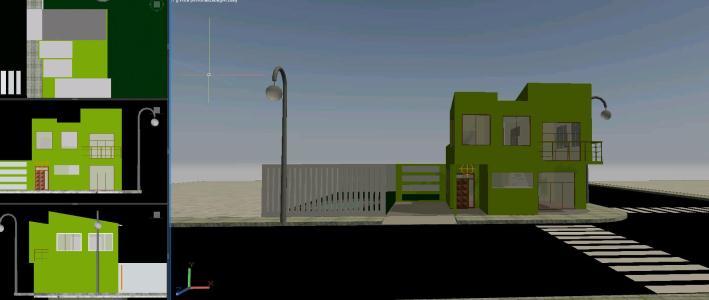Concerts Hall DWG Block for AutoCAD

Architectonic plants and perspectives
Drawing labels, details, and other text information extracted from the CAD file (Translated from Spanish):
sanitary, vestibule, platforms, access pers. and artists, forklifts, security office, winery services, collective rehearsal room, induvidual rehearsal room, science department, land, a r c u i t e c t u r a, career, workshop course, technologies, teacher: arq. enrique, carlos sagaz morelos, north, sketch of location, Colonia loma dorada, graphic scale :, type, a. t., b. d., c.t.s., c. c., c. l., reinforced concrete compression layer, basement floor, slab layout, ground floor, composition, architectural vi, teacher: arq. norberto, alvarado and valleza, institute, technological, queretaro, student:, location sketch, queretaro – mex., julio cesar estrada breña, project:, concert hall, dimensions: meters, scale :, content: arrangement of slabs, date: Queretaro bus terminal, content: architectural plants, front facade, side facade, ticket office, room management, recording booth, lighting and sound, reception and control, access for people with special abilities, main lobby, exhibitions, souvenirs, access plaza, ventilation, office, staff office, meeting room, cafe area, walkway, restaurant, court and -y ‘, content: facades, cuts, deck plant, perspectives, basement parking , waiting room
Raw text data extracted from CAD file:
| Language | Spanish |
| Drawing Type | Block |
| Category | Entertainment, Leisure & Sports |
| Additional Screenshots |
 |
| File Type | dwg |
| Materials | Concrete, Other |
| Measurement Units | Metric |
| Footprint Area | |
| Building Features | Garden / Park, Deck / Patio, Parking |
| Tags | architectonic, Auditorium, autocad, block, cinema, DWG, hall, perspectives, plants, Theater, theatre |








