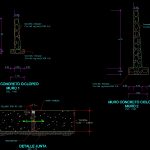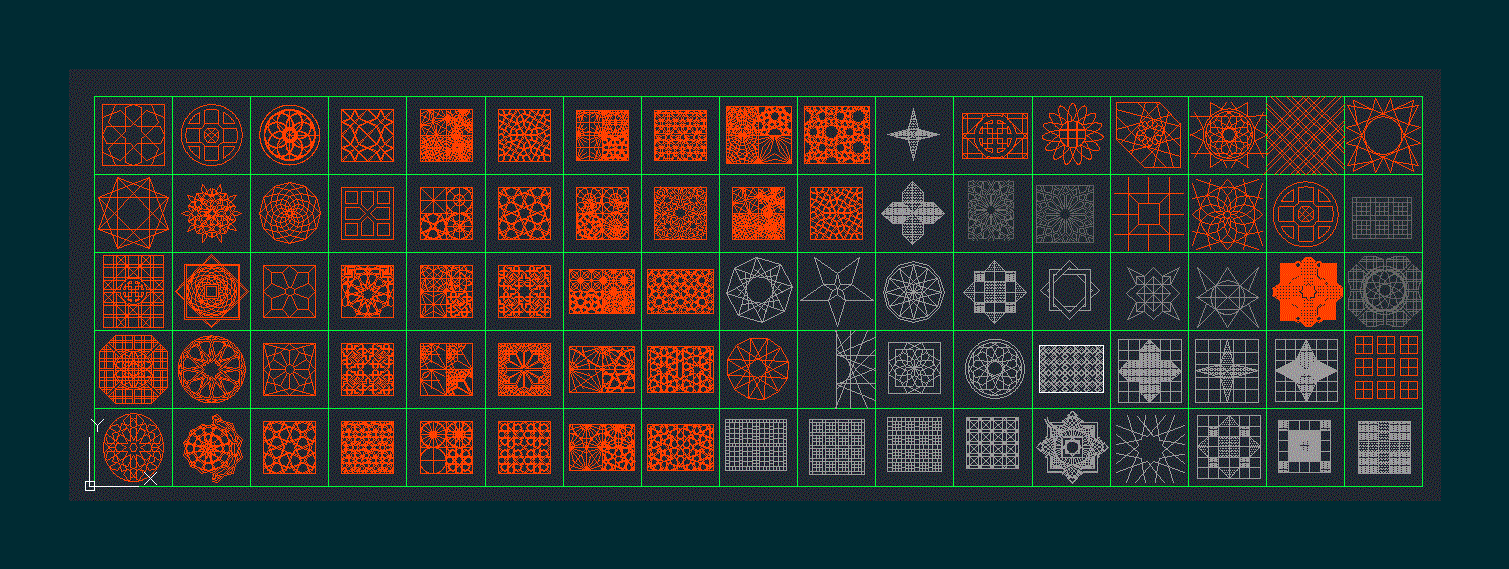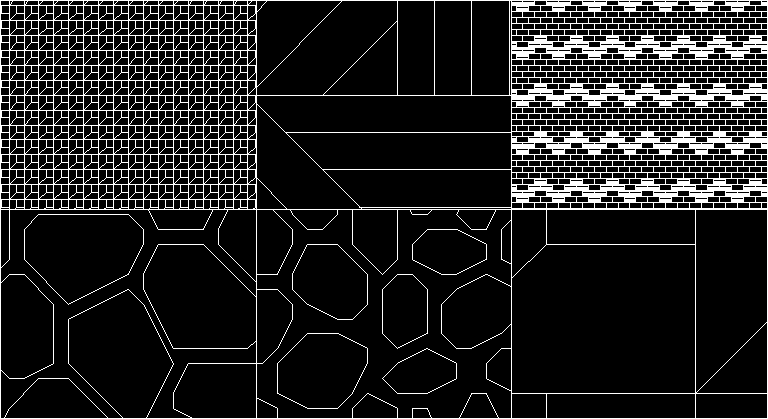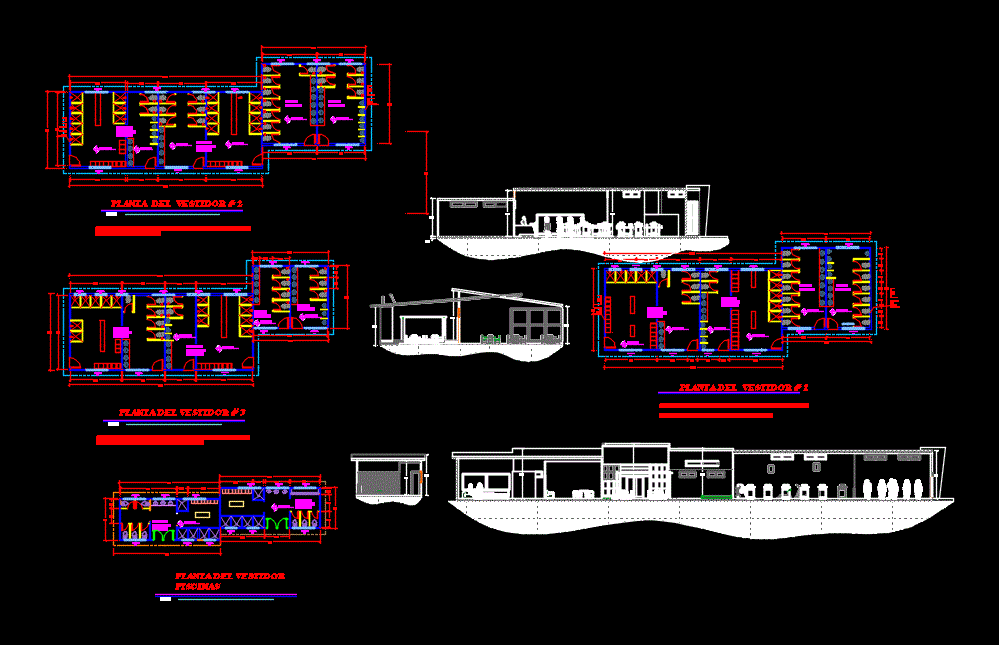Concret Wall Cyclopean DWG Block for AutoCAD

CYCLOPEAN CONCRETE WALL
Drawing labels, details, and other text information extracted from the CAD file (Translated from Spanish):
date, approved, design, to. ledesma r., m. weapons f., district, approval, description, date, dept, design, arequipa, j. valdez h., date, October, drawing, scale, topography, Province, consultant: jaime valdez huaman, review, camana, project coordination unit, rehabilitation of irrigation infrastructure, department of agriculture, support program the emergence of the southern area, from the camana valley, affected by the earthquake, subsectorial irrigation, subsectorial irrigation, affected by the earthquake, from the camana valley, support program the emergence of the southern area, department of agriculture, rehabilitation of irrigation infrastructure, project coordination unit, camana, review, consultant: jaime valdez huaman, Province, topography, scale, drawing, October, date, j. valdez h., arequipa, design, dept, date, description, approval, district, m. weapons f., to. ledesma r., design, approved, date, psi, wet face, tecknoport, sealed with rc, variable, concrete wall cyclopean, esc, Wall, concrete wall cyclopean, esc, Wall, concrete cyclopean, p.g., concrete cyclopean, p.g., concrete cyclopean, p.g., concrete cyclopean, p.g., joint detail, esc
Raw text data extracted from CAD file:
| Language | Spanish |
| Drawing Type | Block |
| Category | Misc Plans & Projects |
| Additional Screenshots |
 |
| File Type | dwg |
| Materials | Concrete |
| Measurement Units | |
| Footprint Area | |
| Building Features | |
| Tags | assorted, autocad, block, concret, concrete, cyclopean, DWG, joint, wall |








