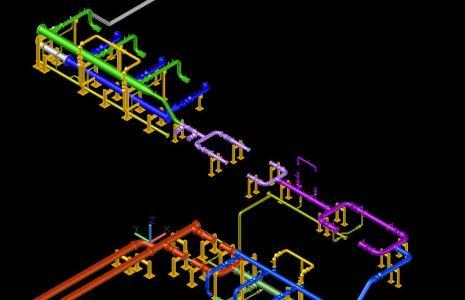Concrete – Abutment Wall DWG Detail for AutoCAD
ADVERTISEMENT

ADVERTISEMENT
Concrete – Abutment wall – Detail
Drawing labels, details, and other text information extracted from the CAD file (Translated from Galician):
subtraction of hº aº for cases of suppression, excentrica base mc, contrapiso hhrp, rigid membrane mci, preformed asphalt membrane, contrapiso hc, regularizer mca, adhesive for ceramics, ceramic tile, asflat paint, smoothing folder, low density polyethylene film, asphalt, reinforcement: high geotextile plethylene, asphalt, sup termination: high density polyethylene film, preformed asphalt elastic membrane, hollow brick, plaster plaster, buña, applied plaster castor, pretense wand, fillet barrel, compression layer hc, hhrp, of smoothing mca, carpet adhesive, carpet, air chamber, zocalo, e.d
Raw text data extracted from CAD file:
| Language | N/A |
| Drawing Type | Detail |
| Category | Construction Details & Systems |
| Additional Screenshots |
 |
| File Type | dwg |
| Materials | Concrete |
| Measurement Units | |
| Footprint Area | |
| Building Features | |
| Tags | abutment, autocad, base, concrete, DETAIL, DWG, FOUNDATION, foundations, fundament, wall |








