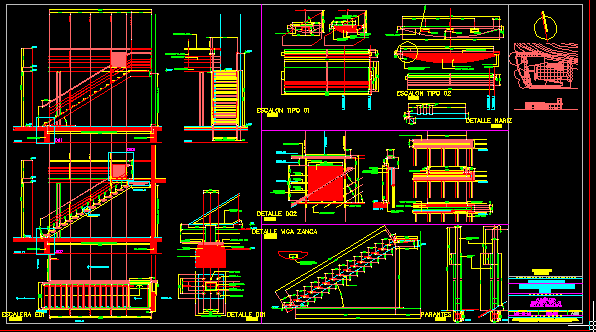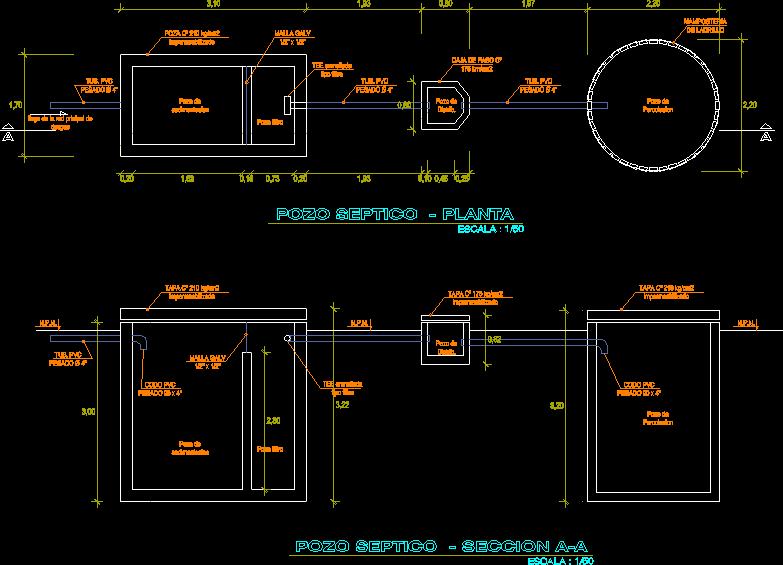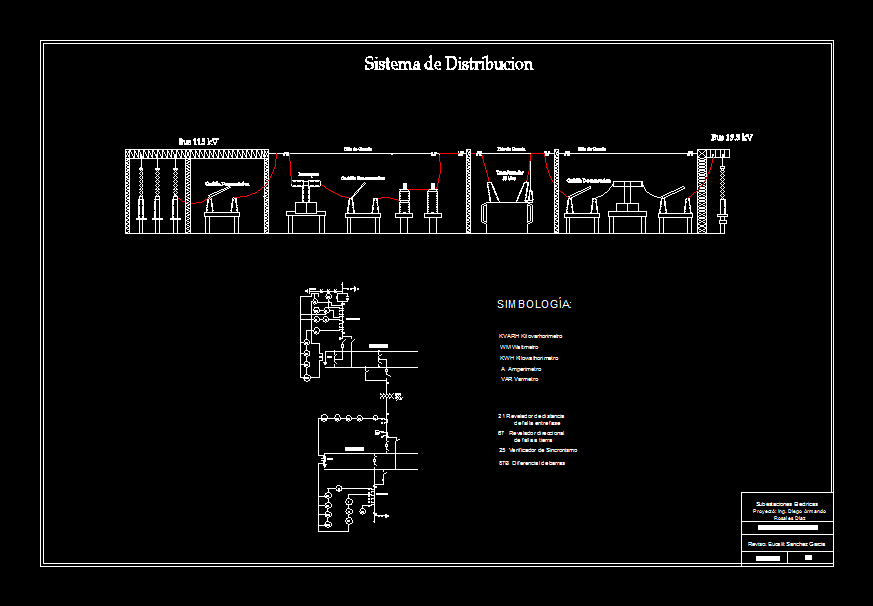Concrete And Iron Stairway DWG Detail for AutoCAD

Stairway in concrete and iron – Construction details scale 1:25 to scale 1:2of accessories and iron works
Drawing labels, details, and other text information extracted from the CAD file (Translated from Spanish):
of lead abutment support, of lateral support to npt, of lead abutment support, of lateral support to npt, beam axle, of the beam, architects, sheet number, file name, sprechmann workshop, composition construction: arq.roberto arq.ricardo arq.jorge arq.carlos obiol. structure: ing.ricardo magnone. air-conditioning: july molinolo. cond. electric: ricardo hofstadter. natural cond: arq. gorga. cond. thermal: ing. luis lagomarsino cond. acoustic: arq.varela, venetian mosaic, set of, are steps, axis of the parante, axis of the parante ladder, axis of the parante, view, property boundary, sandstone, axis of the parante, of lead abutment support, of lateral support to npt, beam axle, of foundation, section, media library, circular, detail, pnc, side, pnc, back plate cover, sand inland portland, bindafix type, section, the same detail as step type, side, folding plate, portland in situ, section, of the beam, anchor bolt, Adjustment, orifice, soldiers by wing, continuous perimeter, of foundation, nut, of pressure, Adjustment, close pnc, expansive, axis of the parante, circular tubular, ironing board, Venetian, welded to the perimeter of the mezzanine, kind, circular, kind, veneer veneer veneer panel, ironing board, perimetral pnc, reference setpoint of steps in the stringer beam, square, hall access, mediation control, step type, center of rotation, black granite, sheet, pnc shaft, later, one piece, beam axle, projection beam zanca, support axis, npt hall access, upper level foundation beam, section, step type, section, view, section, view, profile, step type, scale, stairs, detail, scale, step type, scale, nose detail, scale, detail, detail beam zanca, scale, parantes, kind, mezzanine perimeter pnc, pnc upper beam zanca, staircase detail, ladder type, masonry, section
Raw text data extracted from CAD file:
| Language | Spanish |
| Drawing Type | Detail |
| Category | Stairways |
| Additional Screenshots |
 |
| File Type | dwg |
| Materials | Concrete, Masonry |
| Measurement Units | |
| Footprint Area | |
| Building Features | Car Parking Lot |
| Tags | accessories, autocad, concrete, construction, degrau, DETAIL, details, DWG, échelle, escada, escalier, étape, iron, ladder, leiter, of, scale, staircase, stairway, step, stufen, treppe, treppen |








