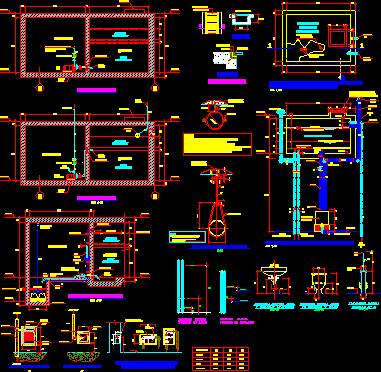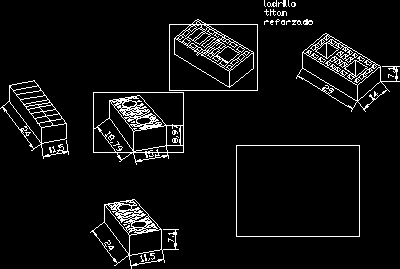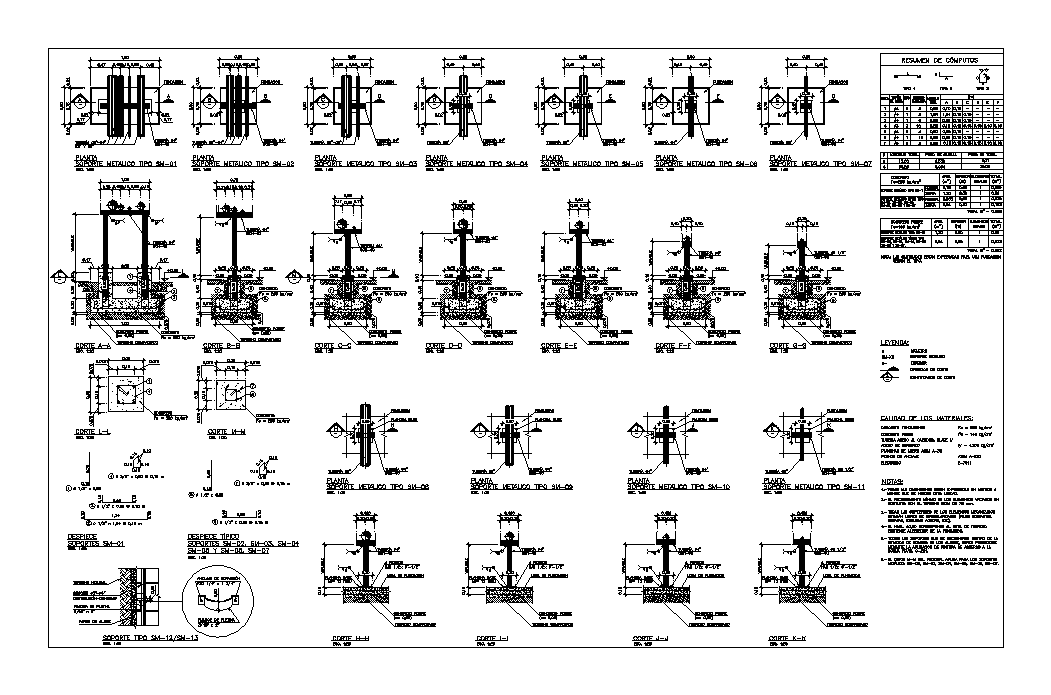Concrete Blocks System DWG Detail for AutoCAD
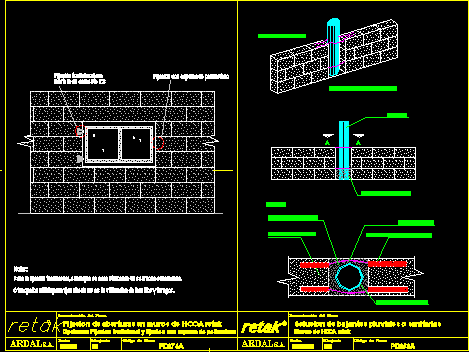
Retak – Fixations and Installations – Details with technical specifications
Drawing labels, details, and other text information extracted from the CAD file (Translated from Spanish):
ardal, designation of the plan, s.a., plan code, cartoonist, date, retak, block of retak hcca, mm bar, mortar fixing rods, view, concrete casting, block of retak hcca, retak wall interruption, down, imb, solution of sanitary pluvial downpipes, walls of hcca retak, concrete casting, compressible material, ardal, designation of the plan, s.a., plan code, cartoonist, date, retak, cement mortar, traditional fixation with, fixing with polyurethane foam, fixation of openings in walls of hcca retak, options: traditional fixing with polyurethane foam, for fixing the block is clamped using a grinder., Another valid option for fixing openings is the use of dowel screws., Notes:
Raw text data extracted from CAD file:
| Language | Spanish |
| Drawing Type | Detail |
| Category | Construction Details & Systems |
| Additional Screenshots |
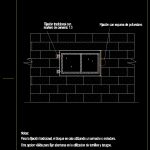 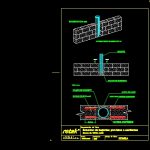 |
| File Type | dwg |
| Materials | Concrete, Other |
| Measurement Units | |
| Footprint Area | |
| Building Features | |
| Tags | adobe, autocad, bausystem, blocks, concrete, construction system, covintec, DETAIL, details, DWG, earth lightened, erde beleuchtet, installations, losacero, plywood, retak, specifications, sperrholz, stahlrahmen, steel framing, system, système de construction, technical, terre s |



