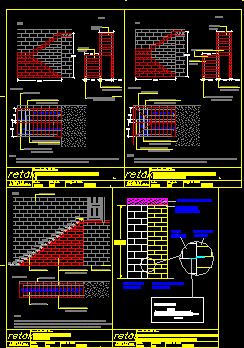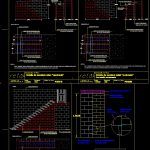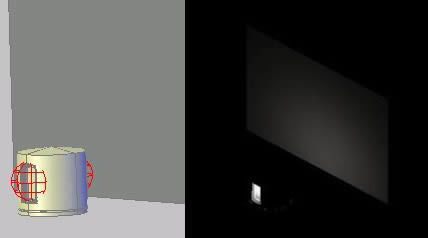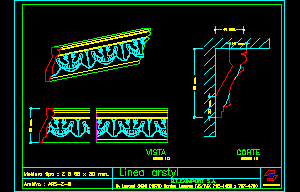Concrete Blocks System DWG Detail for AutoCAD

Retak – Right and break stairways – Union block walls with Stairway – Details with technical specifications
Drawing labels, details, and other text information extracted from the CAD file (Translated from Spanish):
ardal, designation of the plan, s.a., plan code, cartoonist, date, retak, ardal, designation of the plan, s.a., plan code, cartoonist, date, retak, step block, imb, detail of staircase retak, straight staircase, block wall staircase, step block, block wall staircase, supporting wall, cm thick, supporting wall, if the top dimension should be can be thinned on each course, leveling girdle, mm so as to absorb the thickness of fine fit on the last step., note:, view, development, the height of each elevation is cm of step plus mm of adhesive mortar joint., connecting plate, hcca retak, stair block, chained level, adjustment to arrive, chained blocks, block wall staircase, from hcca retak, block wall, imb, meeting block wall ladder hcca retak, aligned with hcca retak standard block wall, block, note:, in the first section of the steps are left on the inner side so that, the width of the passage is the same in the two sections of the staircase, development, block wall staircase, cm thick, block wall staircase, supporting wall, block wall staircase, cm thick, block wall, cm stair, steps, steps, cm thick, block wall staircase, cut, view, imb, detail of staircase retak, with compensated step, compensated step, the width of the passage is the same in the two sections of the staircase, in the first section of the steps are left on the inner side so that, note:, development, block wall staircase, cm thick, block wall staircase, supporting wall, block wall staircase, cm thick, block wall, cm stair, steps, steps, cm thick, block wall staircase, cut, view, imb, detail of staircase retak
Raw text data extracted from CAD file:
| Language | Spanish |
| Drawing Type | Detail |
| Category | Construction Details & Systems |
| Additional Screenshots |
 |
| File Type | dwg |
| Materials | Concrete |
| Measurement Units | |
| Footprint Area | |
| Building Features | |
| Tags | adobe, autocad, bausystem, block, blocks, break, concrete, construction system, covintec, DETAIL, details, DWG, earth lightened, erde beleuchtet, losacero, plywood, retak, specifications, sperrholz, stahlrahmen, stairway, stairways, steel framing, system, système de construction, technical, terre s, union, walls |








