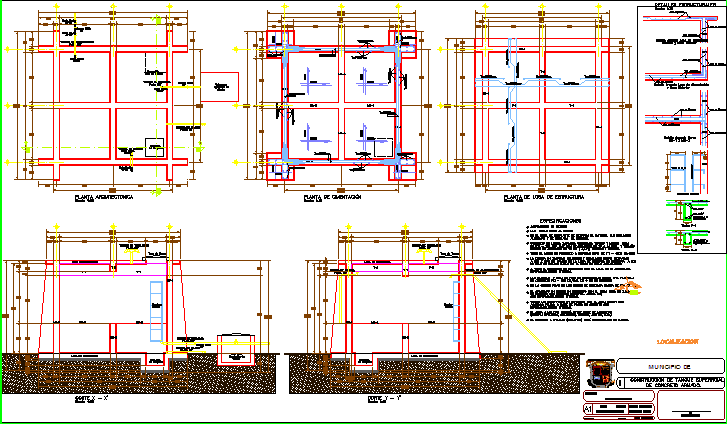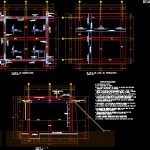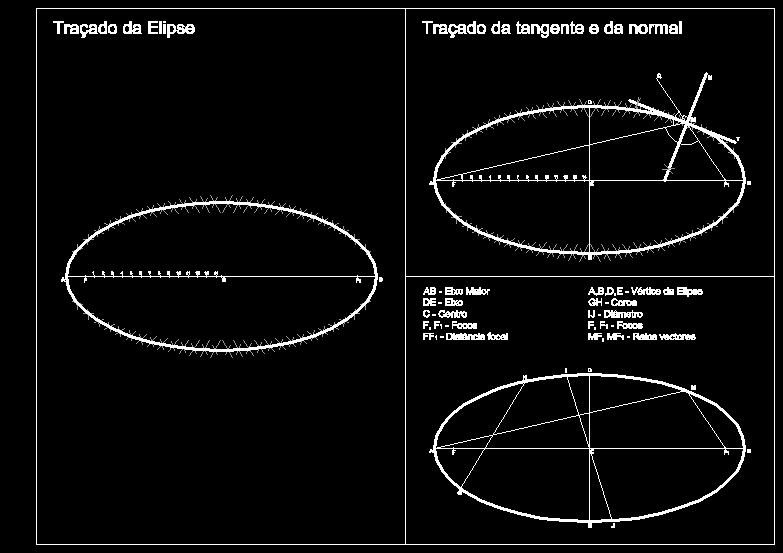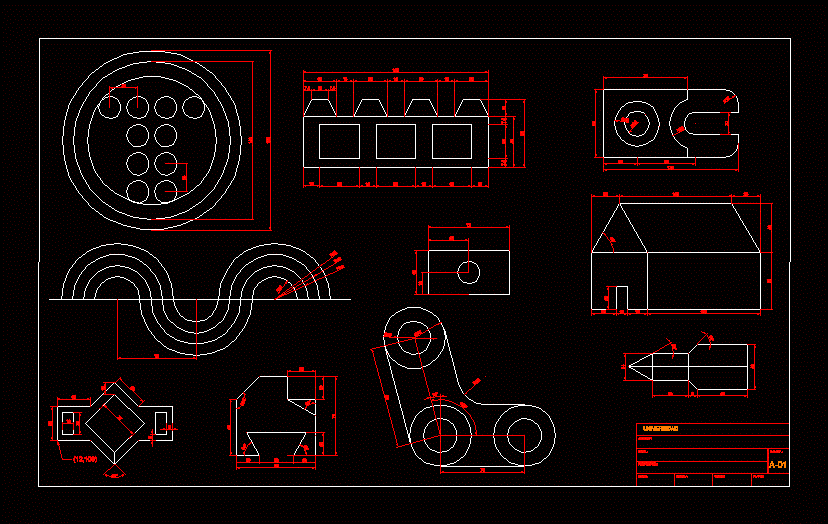Concrete Cistern 30m3 DWG Block for AutoCAD

Construction of Reinforced Concrete Tank Surface Water Storage.
Drawing labels, details, and other text information extracted from the CAD file (Translated from Spanish):
architectural plant, scale:, Ground, cleaning, projection, tank top, Fox, Discharge pipe, operation, Box for, valve, Elbow fox, Elbow fox, Excess pipe, Supply pipe, Fox, Washing line, Fox, scale:, cimentacion plant, scale:, Slab structure plant, Washing line, Fox, Discharge pipe, Ground, cleaning, tank top, stairs, Marine, Fox, Supply pipe, Ground, cleaning, tank top, stairs, Marine, Fox, Ventilation pipe, Slab of structure, Foundation slab, Elbow fox, Elbow fox, Elbow fox, operation, Box for, valve, Union nut, Elbow fox, Union nut, Union nut, Fox, Excess pipe, tank top, Fox, Ventilation pipe, Slab of structure, Foundation slab, scale:, Cut x ‘, scale:, Cut and, Stirrups of, Lock, Var., Var., Slab of structure, Stirrups of, Lock, Var., Slab of structure, Var., Detail reinforced foundation slab, Var., Outer wall, Var., Detail armed walls, Var., Var., Marine staircase, Rod of, Detail armed structure slab, Exterior wall cornice, scale:, Structural details, All surfaces in contact with water will be with, Cement paste base finish with, The flattening in walls in contact with the water will be, Thick with mortar sand, The floor slab shoes will be built on a template, Cm thick concrete, In the cold joints of the walls will be used pvc band of, Measurements in meters, All the concrete in contact with the water will be added, Waterproofing., At the level of displacement the material that was, The terrain will be level., Concrete on walls will be, Of with size cms, Maximum aggregate of vibrated cured mm., The formwork in chamfers columns will be removed, Days in exchange on the deck slab will remove the, Days of casting except in the case of using accelerators, All the reinforcing steel used will be of, The dimensions govern the drawing, The water used must be free of impurities, The use tepetate will be supplied from bank., With integral waterproofing., Waterproofing., Specifications, Municipality of, Police agency, Location:, Surface tank construction, work:, Ced. Prof:, date:, May of, Of reinforced concrete., the mayor, Resp. Proy .:, Indicated, flat, scale:, In mts., Dimension:, Surface tank, north, location
Raw text data extracted from CAD file:
| Language | Spanish |
| Drawing Type | Block |
| Category | Water Sewage & Electricity Infrastructure |
| Additional Screenshots |
 |
| File Type | dwg |
| Materials | Concrete, Steel |
| Measurement Units | |
| Footprint Area | |
| Building Features | Deck / Patio, Car Parking Lot |
| Tags | autocad, block, cistern, concrete, construction, distribution, DWG, fornecimento de água, kläranlage, l'approvisionnement en eau, reinforced, storage, supply, surface, tank, treatment plant, wasserversorgung, water, water tank |








