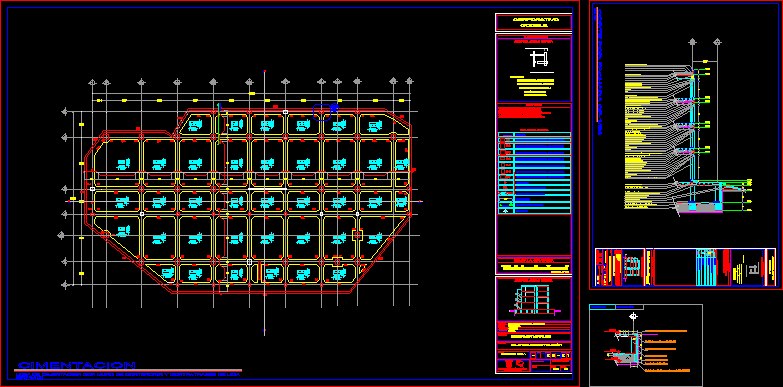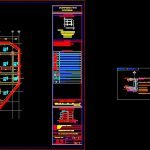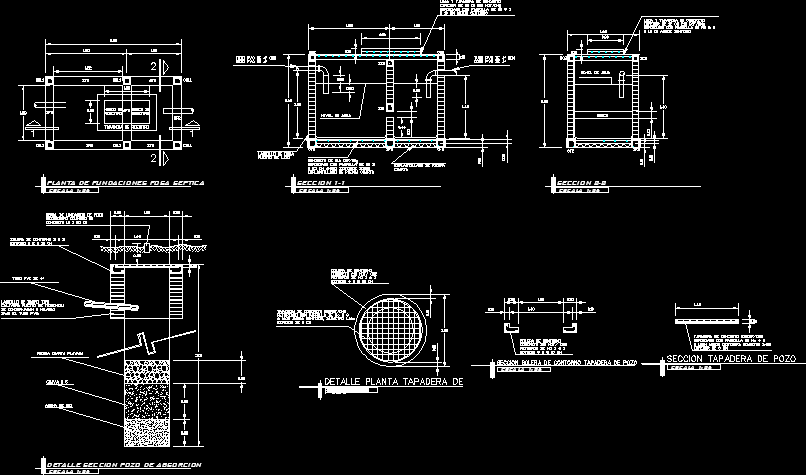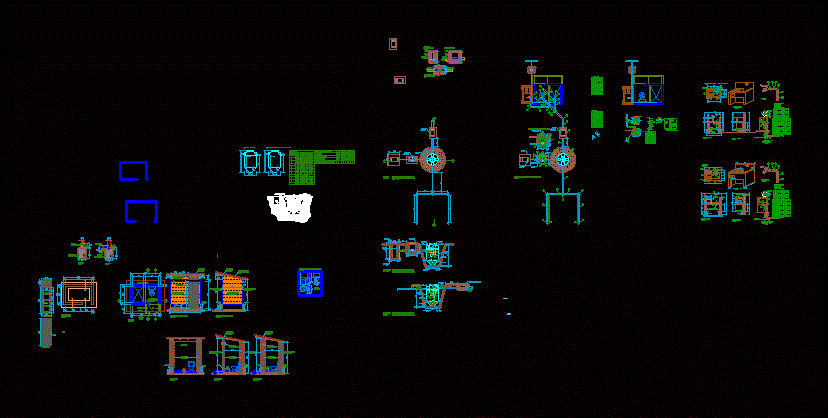Concrete Foundation, Mexico City Df DWG Block for AutoCAD

Box foundation, concrete columns; cross ties and retaining wall.
Drawing labels, details, and other text information extracted from the CAD file (Translated from Spanish):
college, national, autonomous, from Mexico, reinforced concrete ceiling, waterproofing, laced, brickwork, tezontle filling, reinforced concrete block, cap screw, flattened mortar, reinforced concrete slab cm thick, square column of, aluminum cancellation, ptr of, glass lumaxnat of thick reflection of radiation, forged steel support system aluminum, concrete reinforced concrete cm thick, concrete reinforced concrete block, welded Mesh, cm wide polystyrene bump, armored concrete, alucobond white, glass lumaxnat of thick reflection of radiation, forged steel support system aluminum, welded Mesh, reinforced concrete rib, reinforced concrete capital, fiberglass casing, reinforced concrete column, reinforced concrete, false straight floor cm finished in white ventolado plastic, reinforced concrete block, steel joist cm high, cap screw, square column of, ptr of, alucobond white, aluminum cancellation, concrete reinforced concrete cm thick, concrete reinforced concrete block, welded Mesh, cm wide polystyrene bump, armored concrete, glass lumaxnat of thick reflection of radiation, forged steel support system aluminum, false straight floor cm finished in white ventolado plastic, steel joist cm high, cap screw, square column of, ptr of, alucobond white, aluminum cancellation, concrete reinforced concrete cm thick, concrete reinforced concrete block, welded Mesh, cm wide polystyrene bump, armored concrete, steel joist cm high, cap screw, square column of, ptr of, alucobond white, aluminum cancellation, glass lumaxnat of thick reflection of radiation, retaining wall cm thick, reinforced concrete foundation slab, reinforced concrete, step of septum with joint mortar cement sand, reinforced concrete staircase, location:, Location:, type of unit:, type of work:, description, content, building, architecture facuilty, building, level, departure, consecutive, coordinator gral., National Autonomous University of Mexico, drawing, graphic scale, notes, the levels levels are indicated in the drawing., Logo, jose villagran garcia, project coordinator, scale, date, the dimensions are according to symbology., no scale should be taken of the planes., Levels are about drawing., all the dimensions are in centimeters, scale, corporate, offices niv., symbology, indicates level, cut by facade, structural, cut by facade, colony of the. m. hidalgo mexico d.f. offices new, jose villagran garcia, indicates dimensions, indicates retaining wall, indicates cut, indicates axes, indicates cut line, indicates slab reinforcement, Google, esc, members: cardenas barrera ricardo gabriel escobedo guzman laura alejandra gonzález sosa avila daniela hernández nava
Raw text data extracted from CAD file:
| Language | Spanish |
| Drawing Type | Block |
| Category | Construction Details & Systems |
| Additional Screenshots |
 |
| File Type | dwg |
| Materials | Aluminum, Concrete, Glass, Plastic, Steel |
| Measurement Units | |
| Footprint Area | |
| Building Features | |
| Tags | autocad, base, block, box, city, columns, concrete, cross, df, DWG, FOUNDATION, foundations, fundament, mexico, retaining, ties, wall |








