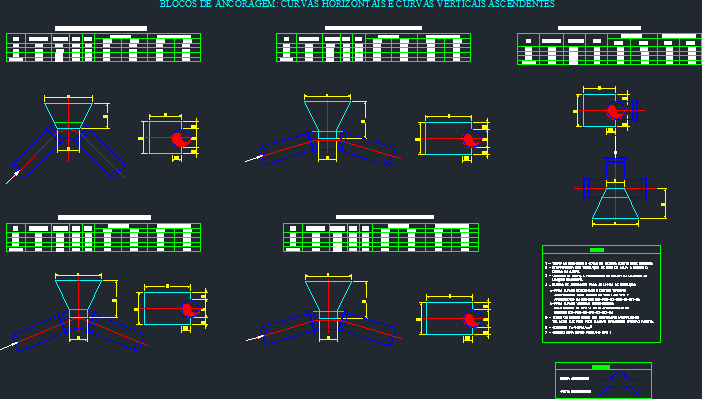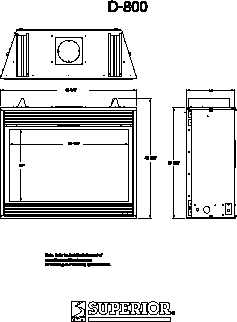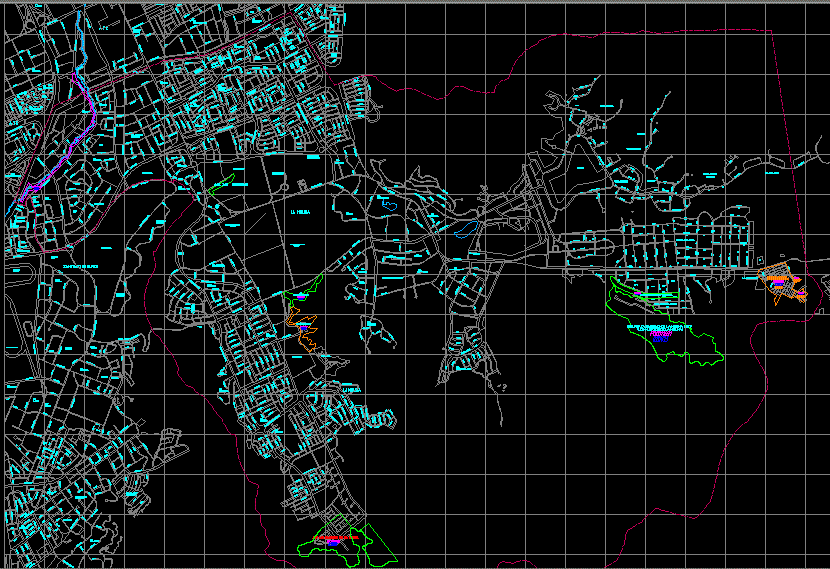Concrete Pipe Achorage DWG Block for AutoCAD

Anchor concrete pipes – Specifications – Dimensions
Drawing labels, details, and other text information extracted from the CAD file (Translated from Spanish):
Km km, cut, plant, Simple type drinking water home connection, Typical connection diameter, projection, Concrete slab, scale:, Union class, Nipple of minimum length m. Class, Lining tube mm. Csn., Pipe conduction class, Double curve hookah, With flange, Nipple socket wrench, Fºfº clamp., Key of passage class, Class elbow, matrix, Iron frame, Concrete floor, Concrete slab, Cap with fºg, Meter box, The limit of ownership., measurer, Key of passage class, Home connection legend, variable, Notes:, Drawing, Use vi type blocks to ix shown in, Vertical descending curves:, Presented in stock, Ascending: use blocks of type to type, Anchor blocks for driving lines:, Horizontal curves vertical curves, All blocks should be confined laterally, concrete, Such that you can completely eliminate passive pressure., Anchor blocks: horizontal curves vertical ascending curves, Type elbow anchor blocks of, Type II anchor blocks of elbow, Type anchor blocks to have, Type iii curved anchor blocks, Cement will be used portland type i., legend, Downward curve, Upward curve, Type iv curved anchor blocks, Pvc, Pvc, Pvc, Pvc, Class, material, Fine soil, Rocky ground, Pvc, Pvc, Pvc, Pvc, Class, material, Fine soil, Rocky ground, Pvc, Pvc, Pvc, Pvc, material, Fine soil, Class, Rocky ground, Pvc, Pvc, Pvc, Pvc, material, Fine soil, Class, Rocky ground, Pvc, Pvc, Pvc, Pvc, Rocky ground, Class, Fine soil, material, All dimension dimensions except where indicated. Interfering with network piping to define field deviation. Check to be able to reduce or increase the domestic connections., Cross section and root type, scale:, Location of the stretch
Raw text data extracted from CAD file:
| Language | Spanish |
| Drawing Type | Block |
| Category | Bathroom, Plumbing & Pipe Fittings |
| Additional Screenshots |
|
| File Type | dwg |
| Materials | Concrete |
| Measurement Units | |
| Footprint Area | |
| Building Features | |
| Tags | a válvula, anchor, autocad, block, concrete, dimensions, DWG, pipe, pipes, rohr, soupape, specifications, tubulação, tuyau, valves, ventil |








